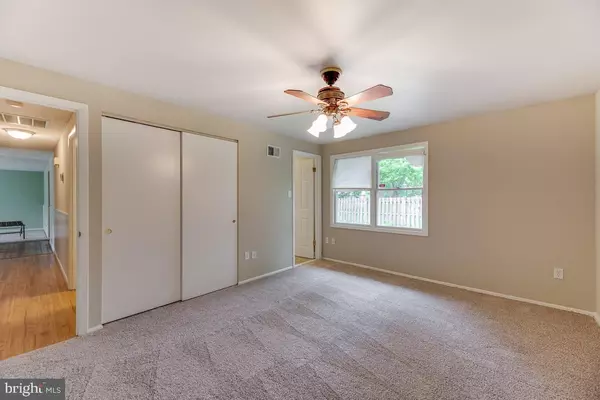$343,000
$334,900
2.4%For more information regarding the value of a property, please contact us for a free consultation.
5807 BETSY CIR Waldorf, MD 20601
4 Beds
2 Baths
2,370 SqFt
Key Details
Sold Price $343,000
Property Type Single Family Home
Sub Type Detached
Listing Status Sold
Purchase Type For Sale
Square Footage 2,370 sqft
Price per Sqft $144
Subdivision Pinefield
MLS Listing ID MDCH214940
Sold Date 07/31/20
Style Ranch/Rambler
Bedrooms 4
Full Baths 2
HOA Y/N N
Abv Grd Liv Area 2,370
Originating Board BRIGHT
Year Built 1975
Annual Tax Amount $3,750
Tax Year 2019
Lot Size 10,023 Sqft
Acres 0.23
Property Description
Move In Ready, Spotless Rambler Located on Quiet Cul-de-sac! This Home is Complete with 4 Large Bedrooms, 2 Full Baths; Office; Formal Living Room with Ample Daylight; Cozy Family Room with Wood Burning Fireplace; Spacious Eat-In Kitchen with Plenty of Counter Space! Plus, Separate Recreation Room/Gaming Room! Hardwood Flooring Through Out! New Carpet in Bedrooms; Living Room Carpet Professionally Cleaned; One Car Garage; Two Driveways to Allow Multiple Parked Cars; Shed; Covered Patio in Back Yard! HVAC Replaced in 2014 (4 Zone Electric Heat Pump); Windows Replaced in 2017. Freshly Painted! Convenient to Washington DC, Andrews AFB, and all of Southern MD! Close to Restaurants, Shopping, Schools, and More! See it Today!
Location
State MD
County Charles
Zoning RM
Rooms
Other Rooms Family Room, Office, Recreation Room
Main Level Bedrooms 4
Interior
Interior Features Breakfast Area, Carpet, Cedar Closet(s), Ceiling Fan(s), Chair Railings, Combination Kitchen/Dining, Crown Moldings, Entry Level Bedroom, Floor Plan - Traditional, Kitchen - Table Space, Primary Bath(s), Wood Floors, Stove - Wood
Hot Water Electric
Heating Heat Pump(s)
Cooling Central A/C, Ceiling Fan(s)
Flooring Hardwood, Ceramic Tile, Carpet
Fireplaces Number 1
Equipment Built-In Microwave, Dishwasher, Disposal, Dryer, Exhaust Fan, Oven/Range - Electric, Refrigerator, Washer, Water Heater
Window Features Screens
Appliance Built-In Microwave, Dishwasher, Disposal, Dryer, Exhaust Fan, Oven/Range - Electric, Refrigerator, Washer, Water Heater
Heat Source Electric
Exterior
Exterior Feature Patio(s)
Garage Garage - Front Entry
Garage Spaces 7.0
Fence Rear
Water Access N
Roof Type Shingle
Accessibility None
Porch Patio(s)
Attached Garage 1
Total Parking Spaces 7
Garage Y
Building
Story 1
Sewer Public Sewer
Water Public
Architectural Style Ranch/Rambler
Level or Stories 1
Additional Building Above Grade, Below Grade
New Construction N
Schools
School District Charles County Public Schools
Others
Senior Community No
Tax ID 0908033633
Ownership Fee Simple
SqFt Source Assessor
Acceptable Financing Cash, Conventional, FHA, VA
Listing Terms Cash, Conventional, FHA, VA
Financing Cash,Conventional,FHA,VA
Special Listing Condition Standard
Read Less
Want to know what your home might be worth? Contact us for a FREE valuation!
Our team is ready to help you sell your home for the highest possible price ASAP

Bought with Sharnita M Simpson • Keller Williams Preferred Properties






