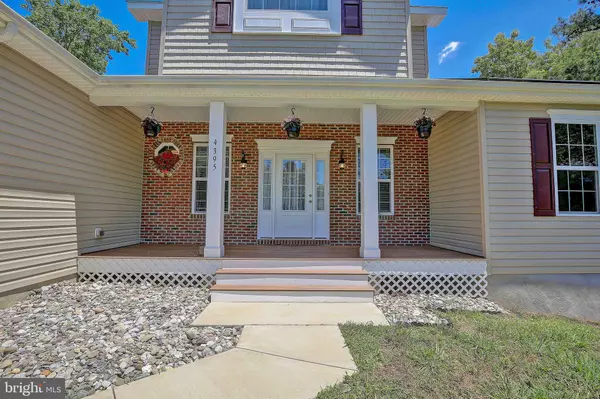$425,000
$429,900
1.1%For more information regarding the value of a property, please contact us for a free consultation.
4395 AUGUST DR Port Republic, MD 20676
4 Beds
3 Baths
2,344 SqFt
Key Details
Sold Price $425,000
Property Type Single Family Home
Sub Type Detached
Listing Status Sold
Purchase Type For Sale
Square Footage 2,344 sqft
Price per Sqft $181
Subdivision None Available
MLS Listing ID MDCA176924
Sold Date 09/11/20
Style Contemporary,Bungalow,Cape Cod,Craftsman,Loft with Bedrooms
Bedrooms 4
Full Baths 3
HOA Y/N N
Abv Grd Liv Area 2,344
Originating Board BRIGHT
Year Built 2014
Annual Tax Amount $4,157
Tax Year 2019
Lot Size 1.000 Acres
Acres 1.0
Property Description
Gorgeous Contemporary Home, with beautiful First Floor Master with Soaking Jacuzzi Tub, large windows overlooking back yard, 2nd bedroom and full bath also on the main floor, open floor plan with large open bright kitchen and large breakfast bar with stainless steel appliances, French doors lead to a large deck overlooking the back yard. Front windows are large and airy overlooking the front yard and private outdoor space, This beautiful family/living room has a built in gas fireplace and leads to another room which could be a formal dining or office with large closet, possible 5th bedroom. There is room for a large family in this well planned out spacious home, On the second level there is two large bedrooms and a large bath with dual sinks, and a large closet in the bonus room currently used as sofa/relaxing area, behind the wall is room for expansion of another bedroom on this level. There is a large open basement with rough in and two large windows plus French doors leading to the back yard, ready to be finished with a bedroom and rec room. Overall this home is beautiful large, open, bright and contemporary home and would suit a single family or multi family situation.
Location
State MD
County Calvert
Zoning RUR
Rooms
Other Rooms Dining Room, Primary Bedroom, Bedroom 2, Bedroom 3, Kitchen, Breakfast Room, Bedroom 1, Bathroom 1, Bathroom 2, Bonus Room, Primary Bathroom
Basement Other, Poured Concrete, Outside Entrance, Interior Access, Rear Entrance, Rough Bath Plumb, Space For Rooms, Unfinished, Walkout Level, Windows, Heated, Full, Daylight, Partial
Main Level Bedrooms 2
Interior
Interior Features Attic, Breakfast Area, Carpet, Ceiling Fan(s), Combination Dining/Living, Combination Kitchen/Dining, Combination Kitchen/Living, Dining Area, Entry Level Bedroom, Family Room Off Kitchen, Floor Plan - Open, Formal/Separate Dining Room, Kitchen - Eat-In, Kitchen - Gourmet, Kitchen - Table Space, Primary Bath(s), Recessed Lighting, Soaking Tub, Upgraded Countertops, Walk-in Closet(s), WhirlPool/HotTub, Wood Floors
Hot Water Electric
Heating Heat Pump(s)
Cooling Central A/C
Flooring Carpet, Wood, Rough-In
Fireplaces Number 1
Fireplaces Type Gas/Propane, Insert, Mantel(s)
Fireplace Y
Window Features Energy Efficient,Low-E,Screens
Heat Source Electric
Laundry Main Floor, Has Laundry
Exterior
Exterior Feature Deck(s)
Garage Built In, Garage - Side Entry, Garage Door Opener, Inside Access, Oversized
Garage Spaces 2.0
Water Access N
Roof Type Architectural Shingle
Accessibility 36\"+ wide Halls
Porch Deck(s)
Attached Garage 2
Total Parking Spaces 2
Garage Y
Building
Lot Description Backs to Trees, Cul-de-sac, Front Yard, Level, Partly Wooded, Private, Rear Yard, Secluded, Sloping, Trees/Wooded
Story 3
Sewer On Site Septic
Water Private
Architectural Style Contemporary, Bungalow, Cape Cod, Craftsman, Loft with Bedrooms
Level or Stories 3
Additional Building Above Grade, Below Grade
Structure Type 9'+ Ceilings,Dry Wall
New Construction N
Schools
Elementary Schools Mutual
Middle Schools Calvert
High Schools Calvert
School District Calvert County Public Schools
Others
Senior Community No
Tax ID 0501234307
Ownership Fee Simple
SqFt Source Assessor
Acceptable Financing Cash, Conventional, FHA, VA, USDA
Listing Terms Cash, Conventional, FHA, VA, USDA
Financing Cash,Conventional,FHA,VA,USDA
Special Listing Condition Standard
Read Less
Want to know what your home might be worth? Contact us for a FREE valuation!
Our team is ready to help you sell your home for the highest possible price ASAP

Bought with William J Sammons • Home Towne Real Estate






