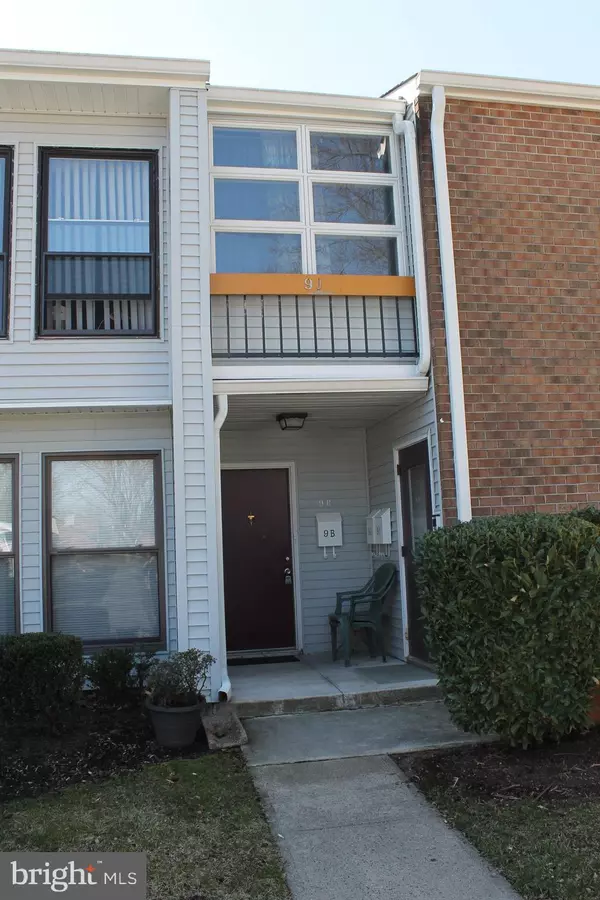$144,000
$148,000
2.7%For more information regarding the value of a property, please contact us for a free consultation.
9-B DENNISON DR #B Hightstown, NJ 08520
2 Beds
2 Baths
873 SqFt
Key Details
Sold Price $144,000
Property Type Single Family Home
Sub Type Unit/Flat/Apartment
Listing Status Sold
Purchase Type For Sale
Square Footage 873 sqft
Price per Sqft $164
Subdivision Twin Rivers
MLS Listing ID NJME293480
Sold Date 07/31/20
Style Unit/Flat
Bedrooms 2
Full Baths 2
HOA Fees $379/mo
HOA Y/N Y
Abv Grd Liv Area 873
Originating Board BRIGHT
Year Built 1970
Annual Tax Amount $3,981
Tax Year 2019
Lot Dimensions 0.00 x 0.00
Property Description
Welcome Home to this extremely well-maintained, first floor condo, located at the Lake Condos of the desirable Twin Rivers! This home features two large bedrooms, as well as, two FULL baths. The master bedroom has an en suite bathroom and a good size walk in closet! The eat in kitchen includes plenty of cabinets, a pantry, and convenient laundry room with great space for extra storage. The open floor plan will lead you into the dining room and family room area with high ceilings, large tilt out windows for easy cleaning and tons of natural light! The private patio located off the family room is a great place to soak up some sun or entertain family and friends! A brand new H VAC system was installed just two years ago! Located just minutes from major highways, shopping, and restaurants, you won't want to miss out on this. Come view this home today!
Location
State NJ
County Mercer
Area East Windsor Twp (21101)
Zoning PUD
Rooms
Other Rooms Bedroom 2, Kitchen, Bedroom 1, Bathroom 1, Bathroom 2
Main Level Bedrooms 2
Interior
Interior Features Kitchen - Eat-In, Pantry, Walk-in Closet(s)
Heating Hot Water
Cooling Central A/C
Fireplace N
Heat Source Natural Gas
Laundry Main Floor, Dryer In Unit, Washer In Unit
Exterior
Exterior Feature Patio(s)
Garage Spaces 1.0
Carport Spaces 1
Amenities Available Pool - Outdoor, Tennis Courts, Tot Lots/Playground
Water Access N
Accessibility 2+ Access Exits
Porch Patio(s)
Total Parking Spaces 1
Garage N
Building
Story 1
Unit Features Garden 1 - 4 Floors
Sewer Public Sewer
Water Public
Architectural Style Unit/Flat
Level or Stories 1
Additional Building Above Grade, Below Grade
New Construction N
Schools
High Schools Hightstown
School District Monroe Township
Others
Pets Allowed Y
HOA Fee Include Common Area Maintenance,Ext Bldg Maint,Lawn Maintenance,Parking Fee,Pool(s),Snow Removal,Sewer,Water,Trash
Senior Community No
Tax ID 01-00020 02-00008-C0903
Ownership Condominium
Acceptable Financing Cash, Conventional, FHA, VA, Negotiable
Listing Terms Cash, Conventional, FHA, VA, Negotiable
Financing Cash,Conventional,FHA,VA,Negotiable
Special Listing Condition Standard
Pets Description No Pet Restrictions
Read Less
Want to know what your home might be worth? Contact us for a FREE valuation!
Our team is ready to help you sell your home for the highest possible price ASAP

Bought with Non Member • Non Subscribing Office






