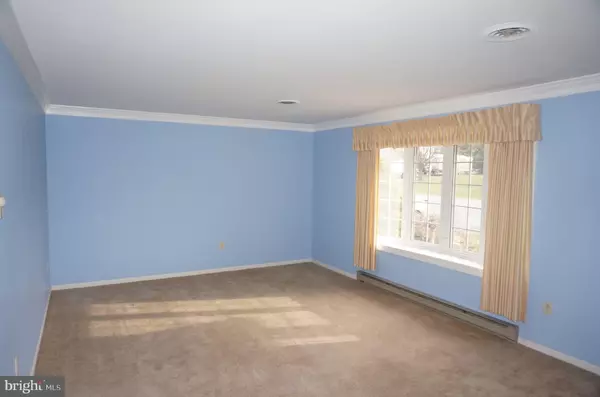$260,000
$260,000
For more information regarding the value of a property, please contact us for a free consultation.
17802 BLUEBELL DR Hagerstown, MD 21740
3 Beds
3 Baths
1,988 SqFt
Key Details
Sold Price $260,000
Property Type Single Family Home
Sub Type Detached
Listing Status Sold
Purchase Type For Sale
Square Footage 1,988 sqft
Price per Sqft $130
Subdivision Garden Spot
MLS Listing ID MDWA168914
Sold Date 03/13/20
Style Ranch/Rambler
Bedrooms 3
Full Baths 2
Half Baths 1
HOA Y/N N
Abv Grd Liv Area 1,988
Originating Board BRIGHT
Year Built 1983
Annual Tax Amount $2,095
Tax Year 2018
Lot Size 0.617 Acres
Acres 0.62
Property Description
NEW PRICE!!! GREAT VALUE!!! Freshly Painted Walls in Kitchen & MBR & MBR Bath. Crown Mold in Living Room & A Bedroom Freshly Painted!!! This All Brick Rancher With Three BR, 2.5 Bath Is Waiting For You To Move Right In & Add Your Decorating Touches. Well Landscaped On Both Sides of the Sidewalk From The Driveway To The Covered Front Porch. Large Living Room Is Filled With Light From The Beautiful Bay/Bow Window., Formal Dining Room Leads To A Cathedral Ceiling Bright & Cheery Sun/Room That Exits To A Large Patio & The Nearly 2/3+/- Acre Corner Lot Perfect For Entertaining Family & Friends. The Good Size Eat-In Kitchen Has Plenty Of Cabinet & Counter Space & Adjoins An Inviting Family Room With Brick Raised Hearth Fireplace With Wood Mantel & Built-In Book Cases. The Large Unfinished Basement With Walk Out Stairs Can't Wait For You To Create Additional Living Space & Still Have Room For Storage And/Or A Workshop. Replacement Windows, New Heat Pump For Heat & CAC Installed 2015. EBB Heat Is Still Available. Close To I-81 For Quick, Convenient Interstate Access For Commuting, Shopping & Dining Out!
Location
State MD
County Washington
Zoning RT
Direction South
Rooms
Other Rooms Living Room, Dining Room, Primary Bedroom, Bedroom 3, Kitchen, Family Room, Basement, Sun/Florida Room, Laundry, Bathroom 2
Basement Full, Walkout Stairs, Unfinished, Sump Pump, Rear Entrance, Outside Entrance, Interior Access
Main Level Bedrooms 3
Interior
Interior Features Carpet, Ceiling Fan(s), Crown Moldings, Entry Level Bedroom, Floor Plan - Traditional, Kitchen - Country, Kitchen - Eat-In, Tub Shower, Window Treatments, Family Room Off Kitchen, Kitchen - Table Space, Primary Bath(s), Recessed Lighting, Stall Shower
Hot Water Electric
Heating Heat Pump - Electric BackUp, Baseboard - Electric
Cooling Ceiling Fan(s), Heat Pump(s), Central A/C
Flooring Carpet, Vinyl, Laminated
Fireplaces Number 1
Fireplaces Type Fireplace - Glass Doors
Equipment Built-In Microwave, Dishwasher, Exhaust Fan, Icemaker, Oven - Self Cleaning, Oven/Range - Electric, Refrigerator, Water Heater
Fireplace Y
Window Features Double Hung,Double Pane,Insulated,Bay/Bow,Screens,Energy Efficient,Replacement
Appliance Built-In Microwave, Dishwasher, Exhaust Fan, Icemaker, Oven - Self Cleaning, Oven/Range - Electric, Refrigerator, Water Heater
Heat Source Electric
Laundry Main Floor
Exterior
Exterior Feature Patio(s), Porch(es)
Garage Garage - Front Entry, Garage Door Opener
Garage Spaces 6.0
Utilities Available Fiber Optics Available
Water Access N
View Garden/Lawn
Roof Type Composite,Architectural Shingle
Accessibility Grab Bars Mod, 36\"+ wide Halls
Porch Patio(s), Porch(es)
Road Frontage City/County, Public
Attached Garage 2
Total Parking Spaces 6
Garage Y
Building
Lot Description Backs to Trees, Corner, Landscaping, Level, SideYard(s), Front Yard, Rear Yard, Road Frontage, Rural
Story 2
Foundation Block
Sewer Septic Exists
Water Public
Architectural Style Ranch/Rambler
Level or Stories 2
Additional Building Above Grade, Below Grade
Structure Type Dry Wall
New Construction N
Schools
Elementary Schools Maugansville
Middle Schools Western Heights
High Schools North Hagerstown
School District Washington County Public Schools
Others
Senior Community No
Tax ID 2213020507
Ownership Fee Simple
SqFt Source Assessor
Security Features Smoke Detector
Horse Property N
Special Listing Condition Standard
Read Less
Want to know what your home might be worth? Contact us for a FREE valuation!
Our team is ready to help you sell your home for the highest possible price ASAP

Bought with Richmond L Downey • Mackintosh, Inc.






