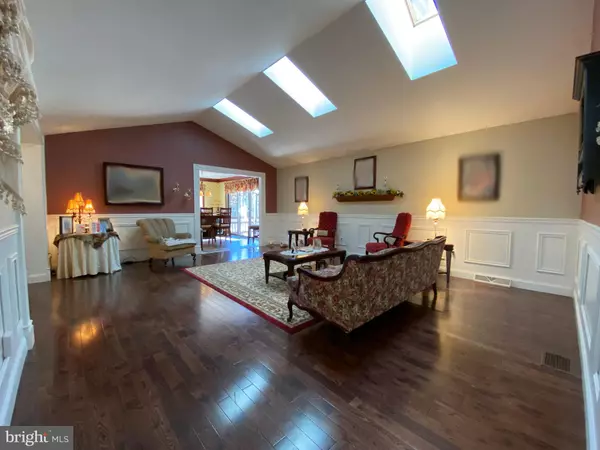$341,000
$349,900
2.5%For more information regarding the value of a property, please contact us for a free consultation.
2290 GRANT AVE Williamstown, NJ 08094
3 Beds
2 Baths
2,120 SqFt
Key Details
Sold Price $341,000
Property Type Single Family Home
Sub Type Detached
Listing Status Sold
Purchase Type For Sale
Square Footage 2,120 sqft
Price per Sqft $160
Subdivision Not In Use
MLS Listing ID NJGL254256
Sold Date 04/30/20
Style Ranch/Rambler
Bedrooms 3
Full Baths 2
HOA Y/N N
Abv Grd Liv Area 2,120
Originating Board BRIGHT
Year Built 1990
Annual Tax Amount $9,269
Tax Year 2019
Lot Size 3.920 Acres
Acres 3.92
Lot Dimensions irregular flag lot
Property Description
If you are a country bumpkin at heart and have searched for your little piece of the country, look no further! This gem is new to the market and will make you move now! This home has the perfect mix of country charm along with modern conveniences. Built in 1990, this immaculate home features a gourmet kitchen with maple 42" cabinets and crown moulding, granite counter tops, Italian tile and custom lighting including under cabinet lighting. The kitchen is complemented by a formal dining room with cathedral ceiling accented by the beauty of oak floors. There are three perfect sized bedrooms, two full baths, great room and dining room upstairs all accented by shadow boxes and cathedral ceilings. The master bedroom has a double over-sized closet, walk-in closet and generously sized private bathroom with linen closet. Let's not overlook the fabulous partially finished basement with dry bar, game area and entertainment area made cozy with a fireplace. But wait! There's more! Outside, you'll be greeted by a comfortable deck situated just off the kitchen which then brings you to the in-ground pool with cabana. The cabana serves to house the pool filter and heater equipment separate from a changing room conveniently located in the fenced pool area. This is NOT A DRIVE BY, and if you love privacy, this property is a MUST SEE. This property is being offered with a one year home warranty provided by Choice Home Warranty compliments of the seller.
Location
State NJ
County Gloucester
Area Franklin Twp (20805)
Zoning RA
Direction North
Rooms
Other Rooms Dining Room, Primary Bedroom, Bedroom 2, Kitchen, Den, Bedroom 1, Great Room, Laundry, Office, Utility Room, Workshop, Bonus Room
Basement Drainage System, Full, Heated, Improved, Partially Finished, Sump Pump, Walkout Stairs, Windows, Workshop
Main Level Bedrooms 3
Interior
Interior Features Bar, Breakfast Area, Chair Railings, Crown Moldings, Kitchen - Eat-In, Kitchen - Gourmet, Primary Bath(s), Pantry, Recessed Lighting, Skylight(s), Stall Shower, Upgraded Countertops, Wainscotting, Walk-in Closet(s), Water Treat System, Wet/Dry Bar, Window Treatments, Wine Storage, Wood Floors
Hot Water Electric
Heating Forced Air
Cooling Central A/C
Flooring Ceramic Tile, Hardwood, Laminated, Tile/Brick
Equipment Built-In Range, Dishwasher, Dryer - Electric, Icemaker, Refrigerator, Stainless Steel Appliances, Washer - Front Loading, Water Conditioner - Owned, Water Heater
Window Features Bay/Bow,Casement,Double Pane,Screens,Skylights
Appliance Built-In Range, Dishwasher, Dryer - Electric, Icemaker, Refrigerator, Stainless Steel Appliances, Washer - Front Loading, Water Conditioner - Owned, Water Heater
Heat Source Oil
Laundry Main Floor
Exterior
Garage Garage - Front Entry, Garage Door Opener, Additional Storage Area, Oversized
Garage Spaces 2.0
Pool In Ground, Heated
Water Access N
View Trees/Woods
Roof Type Architectural Shingle
Street Surface Black Top
Accessibility None
Road Frontage Boro/Township
Attached Garage 2
Total Parking Spaces 2
Garage Y
Building
Lot Description Flag, Irregular
Story 1
Foundation Block
Sewer On Site Septic
Water Private
Architectural Style Ranch/Rambler
Level or Stories 1
Additional Building Above Grade, Below Grade
Structure Type 9'+ Ceilings,Cathedral Ceilings,Dry Wall
New Construction N
Schools
Elementary Schools Mary F. Janvier E.S.
Middle Schools Delsea Regional M.S.
High Schools Delsea Regional H.S.
School District Delsea Regional High Scho Schools
Others
Senior Community No
Tax ID 05-00802-00012 02
Ownership Fee Simple
SqFt Source Assessor
Security Features Security System
Acceptable Financing Cash, Conventional, FHA 203(b), VA
Listing Terms Cash, Conventional, FHA 203(b), VA
Financing Cash,Conventional,FHA 203(b),VA
Special Listing Condition Standard
Read Less
Want to know what your home might be worth? Contact us for a FREE valuation!
Our team is ready to help you sell your home for the highest possible price ASAP

Bought with Stephen Moore • Dwell Real Estate






