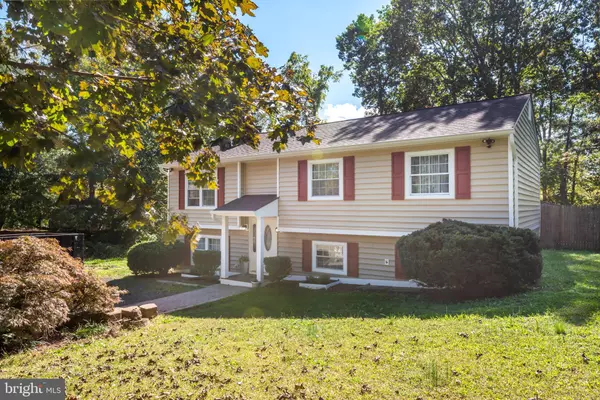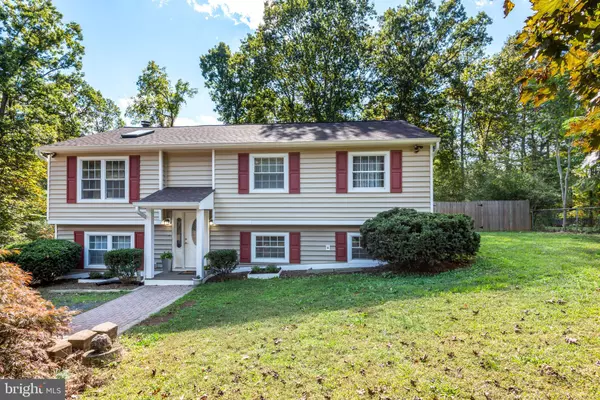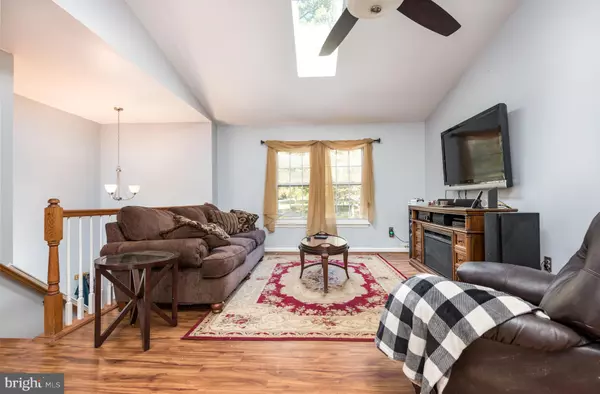$425,000
$425,000
For more information regarding the value of a property, please contact us for a free consultation.
4361 GRAPEWOOD DR Warrenton, VA 20187
5 Beds
3 Baths
2,326 SqFt
Key Details
Sold Price $425,000
Property Type Single Family Home
Sub Type Detached
Listing Status Sold
Purchase Type For Sale
Square Footage 2,326 sqft
Price per Sqft $182
Subdivision Grapewood Estates
MLS Listing ID VAFQ167636
Sold Date 12/03/20
Style Split Foyer
Bedrooms 5
Full Baths 3
HOA Fees $5/ann
HOA Y/N Y
Abv Grd Liv Area 1,226
Originating Board BRIGHT
Year Built 1986
Annual Tax Amount $3,284
Tax Year 2020
Lot Size 0.574 Acres
Acres 0.57
Property Description
WELCOME HOME TO THIS LOVELY HOME IN GRAPEWOOD ESTATES. THERE IS PLENTY OF ROOM FOR EVERYONE IN THIS HOME WITH 5 BEDROOMS & 3 FULL BATH. THE OPEN CONCEPT LIVING ROOM/DINING ROOM COMBINATION WITH CATHEDRAL CEILINGS IS A GREAT ROOM FOR GATHERING. THIS HOME BOASTS 3 BEDROOMS & 2 FULL BATHS ON THE UPPER LEVEL, 2 BEDROOMS & 1 FULL BATH ON LOWER LEVEL AND A FAMILY ROOM WITH A FIREPLACE. THERE IS A LAUNDRY ROOM WITH A STORAGE AREA, LAMINATE FLOORING, STAINLESS STEEL APPLIANCES, LARGE UPPER LEVEL DECK, A NEW ROOF(2020) AND NEW HVAC (2017). THIS HOME HAS HIGH SPEED INTERNET WHICH IS GREAT FOR KIDS DOING VIRTUAL LEARNING AND PARENTS THAT ARE WORKING FROM HOME. DON'T MISS THIS OPPORTUNITY TO BE IN THE KETTLE RUN SCHOOL DISTRICT WITH HIGH SPEED INTERNET.
Location
State VA
County Fauquier
Zoning R1
Rooms
Other Rooms Dining Room, Kitchen, Family Room, Laundry
Basement Fully Finished
Interior
Interior Features Combination Dining/Living, Dining Area, Family Room Off Kitchen, Floor Plan - Traditional, Pantry, Wood Floors
Hot Water Electric
Heating Heat Pump(s)
Cooling Central A/C
Flooring Carpet, Ceramic Tile, Laminated, Partially Carpeted
Fireplaces Type Insert, Other
Equipment Dishwasher, Refrigerator, Water Heater, Stove, Stainless Steel Appliances, Washer/Dryer Hookups Only
Fireplace Y
Window Features Double Pane,Screens,Sliding,Storm
Appliance Dishwasher, Refrigerator, Water Heater, Stove, Stainless Steel Appliances, Washer/Dryer Hookups Only
Heat Source Electric
Laundry Hookup
Exterior
Utilities Available Propane, Phone Available, Cable TV Available, Electric Available
Water Access N
Roof Type Shingle
Accessibility None
Garage N
Building
Lot Description Backs to Trees, Cul-de-sac, Front Yard, Rear Yard
Story 2
Sewer On Site Septic
Water Public
Architectural Style Split Foyer
Level or Stories 2
Additional Building Above Grade, Below Grade
Structure Type Cathedral Ceilings,Dry Wall
New Construction N
Schools
High Schools Kettle Run
School District Fauquier County Public Schools
Others
Senior Community No
Tax ID 7915-32-8987
Ownership Fee Simple
SqFt Source Assessor
Horse Property N
Special Listing Condition Standard
Read Less
Want to know what your home might be worth? Contact us for a FREE valuation!
Our team is ready to help you sell your home for the highest possible price ASAP

Bought with Osvaldo J Soto • OES Realty INC






