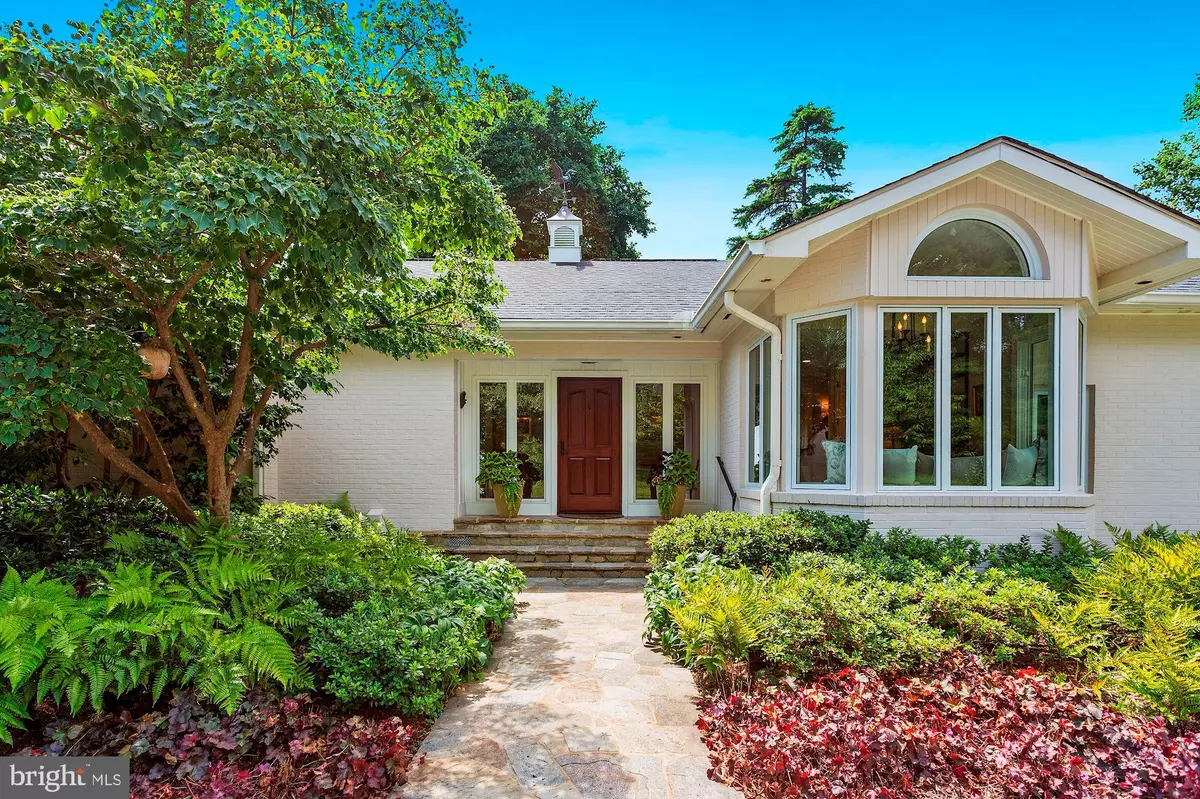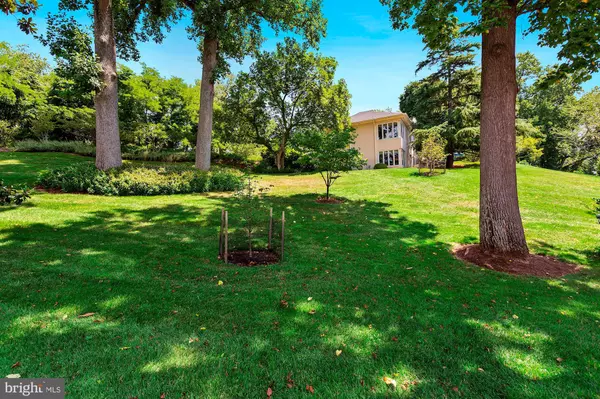$2,275,000
$2,275,000
For more information regarding the value of a property, please contact us for a free consultation.
735 SKYWATER RD Gibson Island, MD 21056
3 Beds
4 Baths
3,928 SqFt
Key Details
Sold Price $2,275,000
Property Type Single Family Home
Sub Type Detached
Listing Status Sold
Purchase Type For Sale
Square Footage 3,928 sqft
Price per Sqft $579
Subdivision None Available
MLS Listing ID MDAA441162
Sold Date 10/01/20
Style Traditional
Bedrooms 3
Full Baths 3
Half Baths 1
HOA Fees $805/mo
HOA Y/N Y
Abv Grd Liv Area 3,928
Originating Board BRIGHT
Year Built 1947
Annual Tax Amount $17,756
Tax Year 2021
Lot Size 2.314 Acres
Acres 2.31
Property Sub-Type Detached
Property Description
With a stunning renovation between 2016-2018 by top tier builder Delbert Adams with architectural and interior design by Jenkins Baer Associates, this elegant two-story three bedroom three and a half bath brick home offers panoramic views of Gibson Island with peeks of the Magothy, particularly in the winter months. This exceedingly private 2 plus acre property is elevated, beautifully landscaped, is in a stunning environment offering complete peace and serenity. Swim in the private pool, bask poolside, or relax on the screened porch right alongside the pool while enjoying the beauty of this spectacular property.A long winding paved driveway leads up to the front of the house where there is plenty of room for parking. A two-stall garage is connected to the house with access to the lower level through the garage. A welcoming front door leads to a generously sized center hall. With multiple windows throughout providing natural light, enter the open dining area and gourmet kitchen. The kitchen overlooks a beautiful great room with propane fireplace, coffered ceilings, and stunning custom built-ins. French doors open to the large fully renovated screened porch leading to the inviting outdoor pool with wonderful plantings alongside and spectacular Island views. Off the center hall near the kitchen is a breakfast area with large window bench, numerous windows and a custom dry bar with two wine refrigerators.The master bedroom suite is located on the main level. With good closet space in the master bedroom and windows with lovely views, there is a separate dressing room area. The master bath has a jacuzzi tub, shower, separate toilet area, and vanity with sink with cabinetry below. Off the main level center hallway is an attractive powder room. An outdoor entrance at the bottom of the stairs descending to the recently renovated lower level opens to a beautiful yard. On one side of the stairs is a fabulous den with top of the line custom built-ins, including two desks, bookcases, room for a large TV and plenty of storage space. The den has a second opening into the lower level hallway-- pocket doors create enormous privacy for those in the den as well as those sleeping in the two attractive bedrooms located across from the den on the other side of the stairs. Both bedrooms have pretty views of the gardens. Two full bathrooms are located on this level. A generous laundry room is down the hallway along with a huge utility room that provides ample storage as well as direct access to the garage from inside the utility room. The central air conditioning was completely revamped during the renovation. The house is heated by oil with above ground oil tanks located in the utility room. Propane is accessed from the underground propane tank that is used for the kitchen cooktop and great room fireplace, and a propane heater could be connected for the pool as well as for general heat, if desired. The Hoot septic system and drain field is only a few years old. Information on Gibson Island--A private island within one hour of Washington, D.C., and Baltimore; absolutely extraordinary setting - 1000 acres with seven miles of shoreline, two thirds of land undeveloped and owned by the Gibson Island Corporation, one third residential home sites, no need to cross the Bay Bridge - located on Western Shore of Maryland, 43-acre spring fed fresh water lake, enormous privacy and security--entry gatehouse staffed 24+Hours and Gibson Island Police Force (GIPD),Gibson Island Corporation Service Department for homeowners offering yard maintenance and landscaping and other services, full service yacht yard, 20 minute drive to BWI, airport and train station, private country club (membership by invitation) offering yachting, fine dining year-round, tennis, award-winning Charles Blair Macdonald designed 9-hole golf course, swimming, croquet, skeet shooting, and more, private tours by appointment. (C) Gibson Island Corporation, all rights reserved.
Location
State MD
County Anne Arundel
Zoning R1
Rooms
Other Rooms Primary Bedroom, Bedroom 2, Bedroom 3, Kitchen, Den, Foyer, Breakfast Room, Great Room, Laundry, Utility Room, Bathroom 2, Bathroom 3, Primary Bathroom, Half Bath, Screened Porch
Basement Connecting Stairway, Daylight, Partial, Drain, Fully Finished, Full, Garage Access, Heated, Improved, Interior Access, Outside Entrance, Poured Concrete, Side Entrance, Sump Pump, Walkout Level, Windows, Workshop, Other
Main Level Bedrooms 1
Interior
Interior Features Attic, Breakfast Area, Built-Ins, Carpet, Ceiling Fan(s), Dining Area, Entry Level Bedroom, Floor Plan - Traditional, Formal/Separate Dining Room, Kitchen - Eat-In, Kitchen - Gourmet, Kitchen - Island, Primary Bath(s), Sprinkler System, Stall Shower, Walk-in Closet(s), Wet/Dry Bar, Wood Floors, Window Treatments
Hot Water Electric
Heating Heat Pump(s), Zoned, Forced Air, Central
Cooling Ceiling Fan(s), Central A/C, Heat Pump(s), Zoned
Flooring Ceramic Tile, Concrete, Hardwood, Marble, Carpet
Fireplaces Number 1
Fireplaces Type Fireplace - Glass Doors, Gas/Propane, Mantel(s), Stone, Other
Equipment Built-In Microwave, Built-In Range, Dishwasher, Disposal, Dryer - Front Loading, Dryer - Electric, Exhaust Fan, Oven - Single, Oven/Range - Gas, Range Hood, Refrigerator, Six Burner Stove, Washer - Front Loading, Water Heater
Furnishings No
Fireplace Y
Window Features Casement,Screens,Transom,Double Pane
Appliance Built-In Microwave, Built-In Range, Dishwasher, Disposal, Dryer - Front Loading, Dryer - Electric, Exhaust Fan, Oven - Single, Oven/Range - Gas, Range Hood, Refrigerator, Six Burner Stove, Washer - Front Loading, Water Heater
Heat Source Electric, Oil
Laundry Has Laundry, Lower Floor
Exterior
Parking Features Garage - Front Entry, Garage Door Opener, Inside Access
Garage Spaces 2.0
Pool Fenced, In Ground, Concrete, Filtered
Utilities Available Cable TV, Electric Available, Propane, Water Available, Sewer Available, Phone Available
Amenities Available Beach, Bike Trail, Common Grounds, Community Center, Gated Community, Jog/Walk Path, Lake, Newspaper Service, Picnic Area, Water/Lake Privileges, Non-Lake Recreational Area, Security
Water Access N
View Garden/Lawn, Panoramic, Scenic Vista, Trees/Woods
Roof Type Asphalt
Accessibility None
Attached Garage 2
Total Parking Spaces 2
Garage Y
Building
Lot Description Backs to Trees, Landscaping, Partly Wooded, Poolside, Premium, Private, SideYard(s), Sloping, Trees/Wooded
Story 2
Sewer On Site Septic
Water Public
Architectural Style Traditional
Level or Stories 2
Additional Building Above Grade, Below Grade
New Construction N
Schools
Elementary Schools Bodkin
Middle Schools Chesapeake Bay
High Schools Chesapeake
School District Anne Arundel County Public Schools
Others
HOA Fee Include Common Area Maintenance,Security Gate,Trash,Other
Senior Community No
Tax ID 020335015668800
Ownership Fee Simple
SqFt Source Assessor
Security Features 24 hour security,Security Gate
Acceptable Financing Cash, Conventional
Listing Terms Cash, Conventional
Financing Cash,Conventional
Special Listing Condition Standard
Read Less
Want to know what your home might be worth? Contact us for a FREE valuation!
Our team is ready to help you sell your home for the highest possible price ASAP

Bought with William C Burr • Gibson Island Corporation Real Estate






