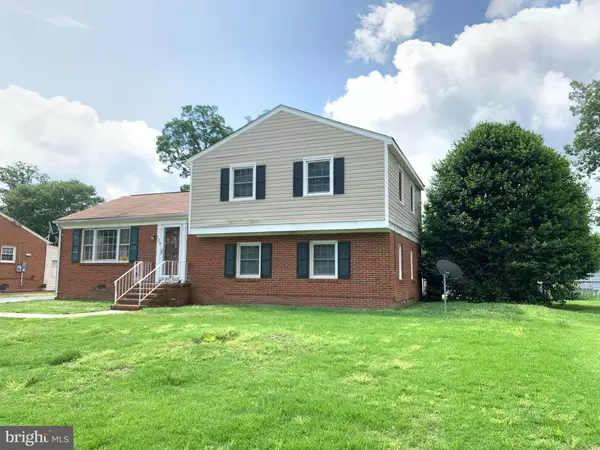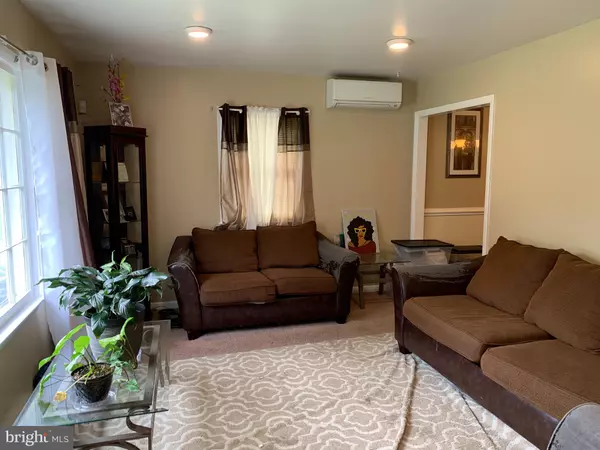$192,000
$209,900
8.5%For more information regarding the value of a property, please contact us for a free consultation.
122 N PLAINS DR Petersburg, VA 23805
4 Beds
3 Baths
1,811 SqFt
Key Details
Sold Price $192,000
Property Type Single Family Home
Sub Type Detached
Listing Status Sold
Purchase Type For Sale
Square Footage 1,811 sqft
Price per Sqft $106
Subdivision None Available
MLS Listing ID VAPC100048
Sold Date 08/25/20
Style Bi-level,Split Level
Bedrooms 4
Full Baths 2
Half Baths 1
HOA Y/N N
Abv Grd Liv Area 1,811
Originating Board BRIGHT
Year Built 1968
Annual Tax Amount $1,966
Tax Year 2019
Lot Size 0.310 Acres
Acres 0.31
Property Description
Close to Fort Lee on the Petersburg-Prince George line you will fin and ADORABLE Tri-level home with 1800+ sqft of living space on .31 acre lot AND an additional living space/guest house in the back! Don't forget about the in-ground pool for those hot summer days ahead! The living room provides plenty of room for hosting or just relaxing at the end of the day! Eat-in kitchen with tons of cabinetry & SS appliances as well as a separate dining room for those celebratory meals! 4 great sized bedrooms on the bottom, and top levels. Including the master bedroom with it's own master bath! Converted garage to living space out back has full bathroom, family room, and flexible space that can be used for bedroom/storage/etc. Schedule a showing to see this home today!
Location
State VA
County Petersburg City
Zoning SF
Rooms
Other Rooms Living Room, Dining Room, Primary Bedroom, Bedroom 2, Bedroom 3, Bedroom 4, Kitchen, Family Room
Main Level Bedrooms 4
Interior
Interior Features Attic, Carpet, Ceiling Fan(s), Chair Railings, Formal/Separate Dining Room, Primary Bath(s), Kitchen - Island, Kitchen - Eat-In
Hot Water Electric
Heating Heat Pump(s), Other
Cooling Ductless/Mini-Split, Heat Pump(s), Wall Unit
Flooring Carpet, Laminated
Equipment Dishwasher, Dryer, Dryer - Electric, Dryer - Front Loading, Icemaker, Oven - Double, Oven/Range - Electric, Refrigerator, Stainless Steel Appliances, Washer, Washer - Front Loading, Water Heater
Fireplace N
Appliance Dishwasher, Dryer, Dryer - Electric, Dryer - Front Loading, Icemaker, Oven - Double, Oven/Range - Electric, Refrigerator, Stainless Steel Appliances, Washer, Washer - Front Loading, Water Heater
Heat Source Electric
Laundry Lower Floor
Exterior
Fence Privacy, Rear, Vinyl
Pool In Ground
Water Access N
View Street
Roof Type Asphalt
Accessibility None
Garage N
Building
Lot Description Level, Road Frontage, Cleared
Story 3
Foundation Crawl Space
Sewer Public Sewer
Water Public
Architectural Style Bi-level, Split Level
Level or Stories 3
Additional Building Above Grade
Structure Type Dry Wall
New Construction N
Schools
Elementary Schools Walnut Hill
Middle Schools Vernon Johns Junior
High Schools Petersburg
School District Petersburg City Public Schools
Others
Senior Community No
Tax ID NO TAX RECORD
Ownership Fee Simple
SqFt Source Estimated
Horse Property N
Special Listing Condition Standard
Read Less
Want to know what your home might be worth? Contact us for a FREE valuation!
Our team is ready to help you sell your home for the highest possible price ASAP

Bought with Jose L Lima Paniagua • Spring Hill Real Estate, LLC.






