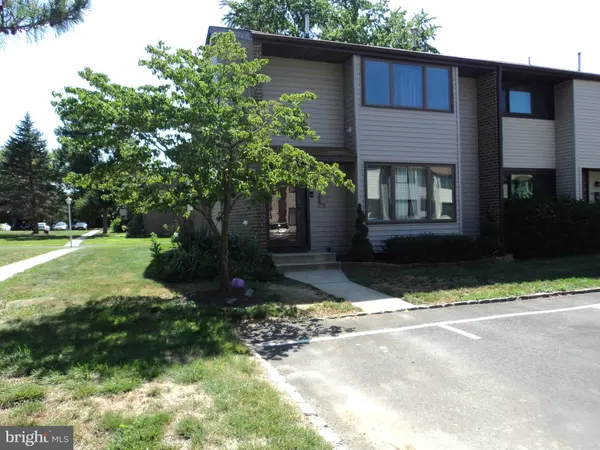$290,000
$298,500
2.8%For more information regarding the value of a property, please contact us for a free consultation.
531 NETTLETON DR Hightstown, NJ 08520
3 Beds
3 Baths
1,620 SqFt
Key Details
Sold Price $290,000
Property Type Townhouse
Sub Type End of Row/Townhouse
Listing Status Sold
Purchase Type For Sale
Square Footage 1,620 sqft
Price per Sqft $179
Subdivision Twin Rivers
MLS Listing ID NJME299638
Sold Date 10/22/20
Style Contemporary
Bedrooms 3
Full Baths 2
Half Baths 1
HOA Fees $182/mo
HOA Y/N Y
Abv Grd Liv Area 1,620
Originating Board BRIGHT
Year Built 1972
Annual Tax Amount $6,865
Tax Year 2019
Lot Size 1,894 Sqft
Acres 0.04
Lot Dimensions 23.67 x 80.00
Property Description
Welcome home to this amazing & fully updated 3 BR 2.5 Bath End Unit Townhouse in the desirable Twin Rivers North section of East Windsor. This townhouse shows a high level of homeowner pride with all the upgrades that have been professionally made. The townhouse features a Gourmet Kitchen with stainless steel appliances, center-island, under cabinet lighting, UBS electrical outlets, customized pot pourer, bonus flat screen TV (kitchen), updated bathrooms, wood & tile flooring on the main level and carpeting on the upper level. A new (York) HVAC system was recently installed to meet your heating & cooling requirements. A whole house water filtration system is also available. The development offers a clubhouse, 4 community pools, tennis courts, playgrounds. This townhouse is centrally located near several shopping centers, restaurants, NJTPK Exit 8. An excellent bus commute with a bus stop outside the development to New York City.
Location
State NJ
County Mercer
Area East Windsor Twp (21101)
Zoning PUD
Rooms
Other Rooms Living Room, Dining Room, Bedroom 2, Bedroom 3, Kitchen, Basement, Foyer, Bedroom 1, Bathroom 3
Basement Partially Finished
Interior
Hot Water Electric
Heating Forced Air
Cooling Central A/C
Flooring Carpet, Ceramic Tile, Wood
Equipment Dishwasher, Dryer - Gas, Microwave, Oven/Range - Gas, Refrigerator, Stainless Steel Appliances
Fireplace N
Appliance Dishwasher, Dryer - Gas, Microwave, Oven/Range - Gas, Refrigerator, Stainless Steel Appliances
Heat Source Natural Gas
Laundry Basement
Exterior
Fence Rear, Privacy
Amenities Available Club House, Pool - Outdoor, Tennis Courts, Tot Lots/Playground
Water Access N
Roof Type Asphalt
Accessibility None
Garage N
Building
Story 2
Sewer Public Sewer
Water Public
Architectural Style Contemporary
Level or Stories 2
Additional Building Above Grade, Below Grade
New Construction N
Schools
High Schools Hightstown H.S.
School District East Windsor Regional Schools
Others
Pets Allowed Y
HOA Fee Include Lawn Maintenance
Senior Community No
Tax ID 01-00020 02-00531
Ownership Fee Simple
SqFt Source Assessor
Acceptable Financing Cash, Conventional
Horse Property N
Listing Terms Cash, Conventional
Financing Cash,Conventional
Special Listing Condition Standard
Pets Description No Pet Restrictions
Read Less
Want to know what your home might be worth? Contact us for a FREE valuation!
Our team is ready to help you sell your home for the highest possible price ASAP

Bought with Non Member • Non Subscribing Office






