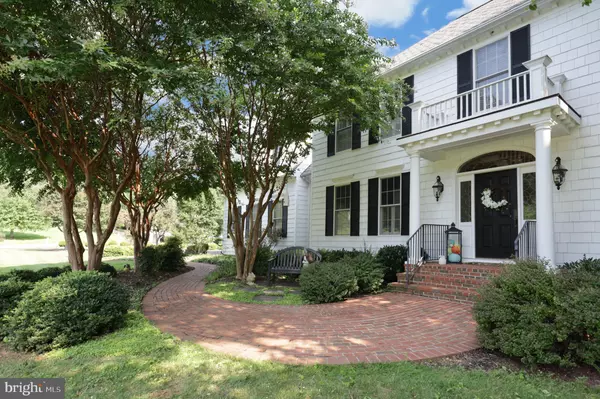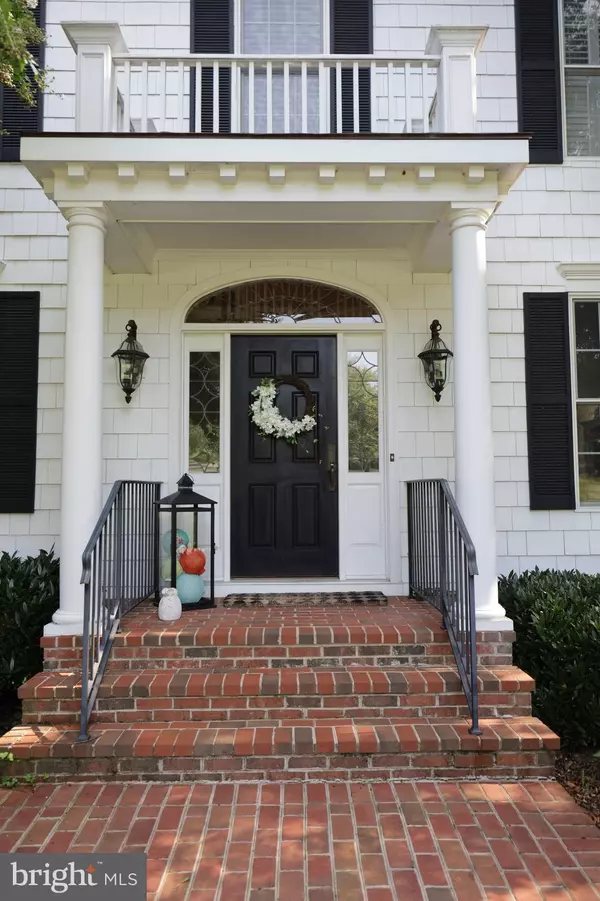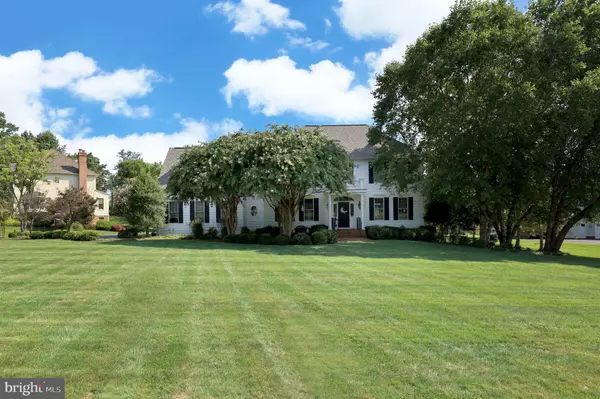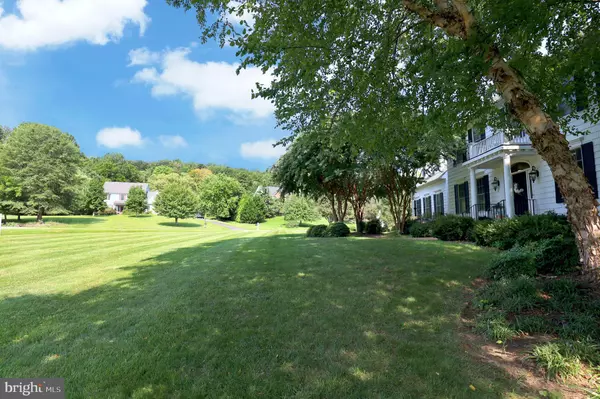$650,000
$650,000
For more information regarding the value of a property, please contact us for a free consultation.
7331 MEADOW CT Warrenton, VA 20186
4 Beds
5 Baths
2,947 SqFt
Key Details
Sold Price $650,000
Property Type Single Family Home
Sub Type Detached
Listing Status Sold
Purchase Type For Sale
Square Footage 2,947 sqft
Price per Sqft $220
Subdivision Huntsmans Ridge
MLS Listing ID VAFQ166908
Sold Date 10/30/20
Style Colonial
Bedrooms 4
Full Baths 4
Half Baths 1
HOA Fees $16/ann
HOA Y/N Y
Abv Grd Liv Area 2,947
Originating Board BRIGHT
Year Built 2002
Annual Tax Amount $4,701
Tax Year 2020
Lot Size 0.918 Acres
Acres 0.92
Property Description
Beautiful custom built home with many upgraded features! Amazing landscaped outdoor living spaces with multiple patios and deck! Hardi-plank shingle siding! Two master bedrooms with en-suite baths plus an additional two bedrooms - all on the same level. Main level open living concept with family room, kitchen, large light light-filled "breakfast area", separate dining room and living room. Marble floors in entry foyer! Fully finished basement with rooms to meet every need - office, craft room, work-out room and more - rec room with wet bar and refrigerator. Oversize two car garage! Too many amenities to list them all!!
Location
State VA
County Fauquier
Zoning R1
Rooms
Basement Daylight, Partial, Fully Finished, Outside Entrance, Side Entrance, Walkout Level
Interior
Interior Features Breakfast Area, Crown Moldings, Family Room Off Kitchen, Floor Plan - Open, Formal/Separate Dining Room, Kitchen - Island, Kitchen - Eat-In, Primary Bath(s), Soaking Tub, Upgraded Countertops, Walk-in Closet(s), Wet/Dry Bar, Window Treatments, Wood Floors
Hot Water Bottled Gas
Heating Heat Pump(s), Forced Air
Cooling Heat Pump(s)
Fireplaces Number 1
Equipment Built-In Microwave, Dishwasher, Disposal, Extra Refrigerator/Freezer, Icemaker, Oven - Double, Oven/Range - Electric, Refrigerator, Stainless Steel Appliances, Washer/Dryer Stacked
Fireplace Y
Appliance Built-In Microwave, Dishwasher, Disposal, Extra Refrigerator/Freezer, Icemaker, Oven - Double, Oven/Range - Electric, Refrigerator, Stainless Steel Appliances, Washer/Dryer Stacked
Heat Source Electric, Propane - Leased
Laundry Main Floor
Exterior
Exterior Feature Deck(s), Patio(s), Porch(es)
Parking Features Garage - Side Entry, Garage Door Opener, Oversized
Garage Spaces 2.0
Water Access N
View Garden/Lawn
Accessibility None
Porch Deck(s), Patio(s), Porch(es)
Attached Garage 2
Total Parking Spaces 2
Garage Y
Building
Lot Description Cul-de-sac, Landscaping
Story 3
Sewer Public Sewer
Water Public
Architectural Style Colonial
Level or Stories 3
Additional Building Above Grade, Below Grade
New Construction N
Schools
School District Fauquier County Public Schools
Others
Senior Community No
Tax ID 6975-60-9445
Ownership Fee Simple
SqFt Source Assessor
Special Listing Condition Standard
Read Less
Want to know what your home might be worth? Contact us for a FREE valuation!
Our team is ready to help you sell your home for the highest possible price ASAP

Bought with Robert Walker Moir • RE/MAX Success






