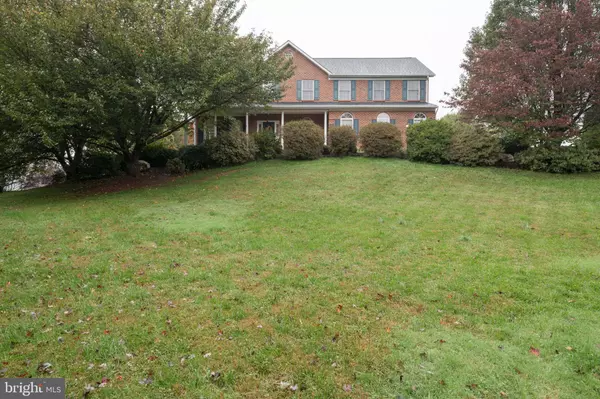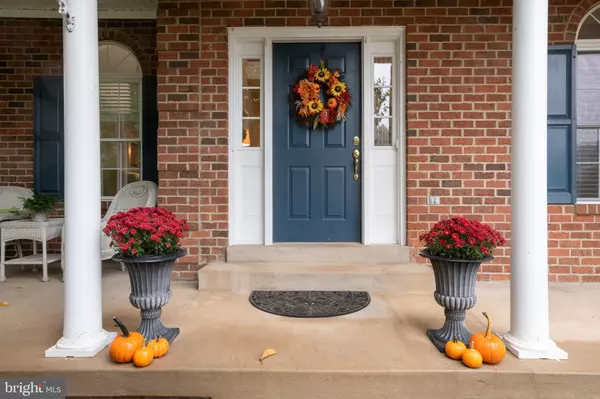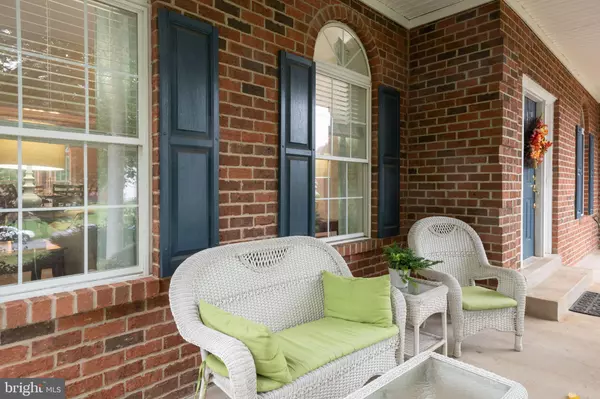$640,000
$635,000
0.8%For more information regarding the value of a property, please contact us for a free consultation.
5834 CHITTENDEN DR Warrenton, VA 20187
4 Beds
4 Baths
4,106 SqFt
Key Details
Sold Price $640,000
Property Type Single Family Home
Sub Type Detached
Listing Status Sold
Purchase Type For Sale
Square Footage 4,106 sqft
Price per Sqft $155
Subdivision Misty Run Estates
MLS Listing ID VAFQ167586
Sold Date 11/17/20
Style Colonial
Bedrooms 4
Full Baths 3
Half Baths 1
HOA Y/N N
Abv Grd Liv Area 3,356
Originating Board BRIGHT
Year Built 1999
Annual Tax Amount $5,252
Tax Year 2020
Lot Size 0.951 Acres
Acres 0.95
Property Description
This stunning, brick front, estate home is tucked away in a quiet community just 10 minutes from Gainesville.. Situated on nearly one acre of land, beautifully landscaped and backing to trees, this home showcases beautiful flowering trees. Upon entering, you are welcomed with a spacious foyer and beautiful hardwood floors throughout the main level with many updates and upgrades including a roof that is approximately 1 year old. The white chefs kitchen showcases stainless steel appliances, an island with seating and a breakfast area open to the spacious family room with stone fireplace and lots of windows. The living room and formal dining room complete the main level. Head upstairs to see the owners suite with room for a sitting area, an enormous closet, attached bath with dual sinks, ceramic tile floors, a separate shower and spa tub. Three additional bedrooms a large loft to use as a playroom, study/office and an additional bathroom complete the upper level. In the walk out basement you will find more than enough room to entertain. The large rec room, den and full bath complete the lower level. Outside is equally impressive with an almost acre lot, 2-car garage and shed. Photos coming soon.
Location
State VA
County Fauquier
Zoning R1
Rooms
Other Rooms Living Room, Dining Room, Primary Bedroom, Bedroom 2, Bedroom 3, Bedroom 4, Kitchen, Family Room, Recreation Room, Bathroom 1, Bathroom 2, Primary Bathroom
Basement Daylight, Full, Outside Entrance, Partially Finished, Space For Rooms
Interior
Hot Water Natural Gas
Heating Central
Cooling Central A/C
Heat Source Natural Gas
Exterior
Parking Features Garage Door Opener, Garage - Side Entry
Garage Spaces 2.0
Water Access N
Roof Type Architectural Shingle
Accessibility None
Attached Garage 2
Total Parking Spaces 2
Garage Y
Building
Story 3
Sewer On Site Septic
Water Public
Architectural Style Colonial
Level or Stories 3
Additional Building Above Grade, Below Grade
New Construction N
Schools
School District Fauquier County Public Schools
Others
Pets Allowed N
Senior Community No
Tax ID 6995-84-5550
Ownership Fee Simple
SqFt Source Assessor
Special Listing Condition Standard
Read Less
Want to know what your home might be worth? Contact us for a FREE valuation!
Our team is ready to help you sell your home for the highest possible price ASAP

Bought with Leslie A Shafer • The ONE Street Company






