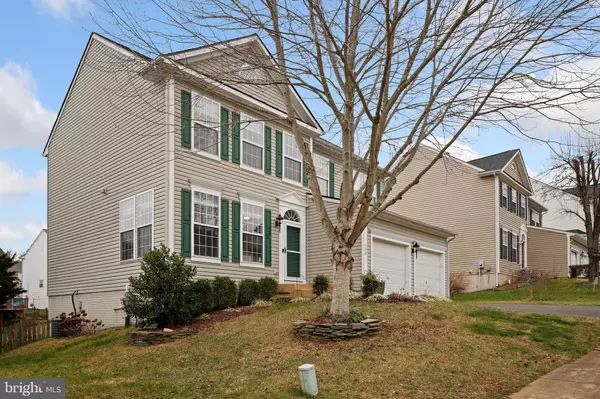$485,000
$485,000
For more information regarding the value of a property, please contact us for a free consultation.
506 ESTATE AVE Warrenton, VA 20186
4 Beds
3 Baths
2,636 SqFt
Key Details
Sold Price $485,000
Property Type Single Family Home
Sub Type Detached
Listing Status Sold
Purchase Type For Sale
Square Footage 2,636 sqft
Price per Sqft $183
Subdivision Highlands Of Warrenton Phase 2
MLS Listing ID VAFQ168948
Sold Date 03/10/21
Style Colonial
Bedrooms 4
Full Baths 2
Half Baths 1
HOA Fees $42/mo
HOA Y/N Y
Abv Grd Liv Area 2,144
Originating Board BRIGHT
Year Built 2001
Annual Tax Amount $3,669
Tax Year 2020
Lot Size 7,414 Sqft
Acres 0.17
Property Description
This beautifully maintained home on a quiet street is the Gem of sought after Highlands of Warrenton! NEW Roof(2020) with transferable warranty, Newly sealed driveway and Newer water heater for worry-less living. The bright and airy interior features hardwood floors, crown/chair moldings, upgraded light fixtures/ceiling fans and a neutral color palette throughout to include freshly painted main floor stairs and upstairs hallway. The eat-in kitchen is a chefs dream with granite, stainless steel appliances, large island and opens to a spacious living/entertainment room perfect for game night or a cozy night in relaxing by the fireplace. The large master suite boasts dual closets, an en suite bath with double vanities, soaking tub & shares the upstairs with 3 more generous bedrooms. Walk-out basement includes a large finished rec room and several unfinished areas offering endless possibilities to include a 5th bedroom and rough-in for a full bathroom. Spend countless weekends entertaining or just relaxing on the spacious deck overlooking a fenced backyard. Great community close to shopping, dining, entertainment and major commuting routes. Simply Pristine!!
Location
State VA
County Fauquier
Zoning PD
Rooms
Basement Daylight, Full, Outside Entrance, Partially Finished
Interior
Interior Features Combination Kitchen/Living, Floor Plan - Open, Kitchen - Gourmet, Kitchen - Island, Kitchen - Table Space, Pantry, Recessed Lighting, Soaking Tub, Walk-in Closet(s)
Hot Water Natural Gas
Heating Forced Air
Cooling Central A/C
Equipment Built-In Microwave, Dryer, Washer, Dishwasher, Disposal, Refrigerator
Appliance Built-In Microwave, Dryer, Washer, Dishwasher, Disposal, Refrigerator
Heat Source Natural Gas
Exterior
Parking Features Garage Door Opener
Garage Spaces 2.0
Water Access N
Accessibility None
Attached Garage 2
Total Parking Spaces 2
Garage Y
Building
Story 3
Sewer Public Sewer
Water Public
Architectural Style Colonial
Level or Stories 3
Additional Building Above Grade, Below Grade
New Construction N
Schools
School District Fauquier County Public Schools
Others
Senior Community No
Tax ID 6984-77-1673
Ownership Fee Simple
SqFt Source Assessor
Special Listing Condition Standard
Read Less
Want to know what your home might be worth? Contact us for a FREE valuation!
Our team is ready to help you sell your home for the highest possible price ASAP

Bought with Chhavi Dhawan Anand • Long & Foster Real Estate, Inc.





