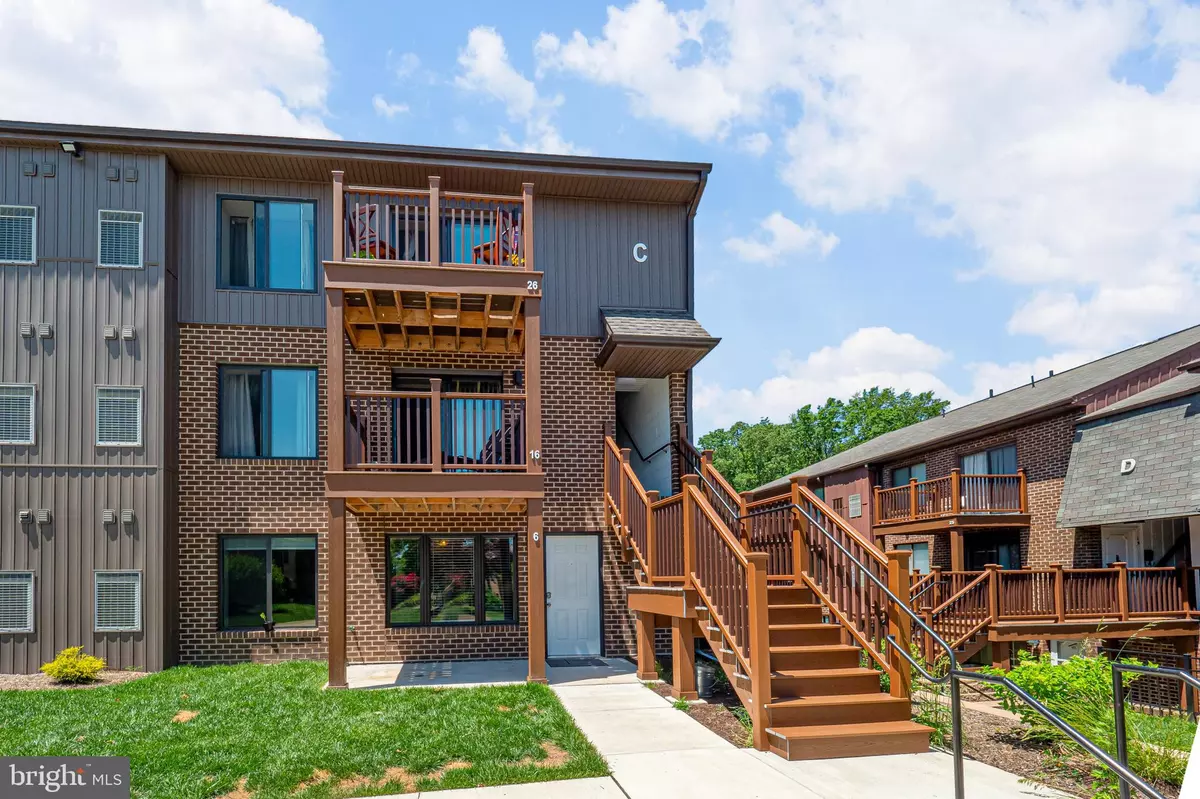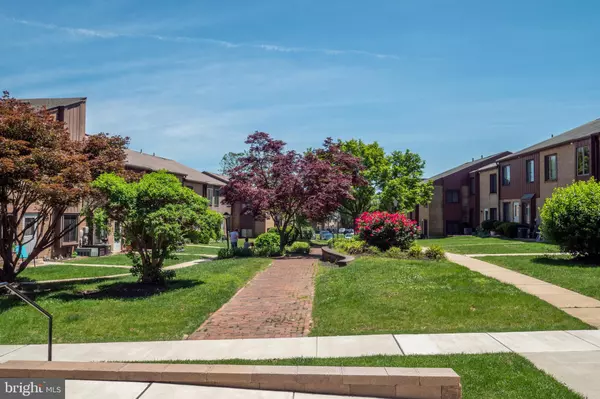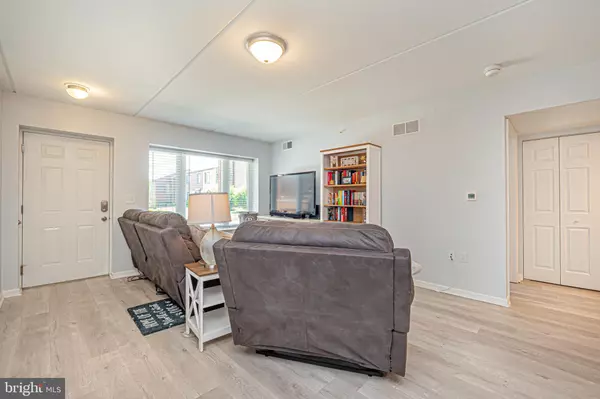$124,900
$124,900
For more information regarding the value of a property, please contact us for a free consultation.
5200 HILLTOP DR #C6 Brookhaven, PA 19015
1 Bed
1 Bath
725 SqFt
Key Details
Sold Price $124,900
Property Type Condo
Sub Type Condo/Co-op
Listing Status Sold
Purchase Type For Sale
Square Footage 725 sqft
Price per Sqft $172
Subdivision Hilltop
MLS Listing ID PADE520176
Sold Date 07/10/20
Style Traditional
Bedrooms 1
Full Baths 1
Condo Fees $198/mo
HOA Y/N N
Abv Grd Liv Area 725
Originating Board BRIGHT
Year Built 2019
Annual Tax Amount $1,660
Tax Year 2019
Lot Dimensions 0.00 x 0.00
Property Description
Welcome to the nicest condo in Hilltop! Perfect for both downsizing and a first purchase. The unit is located on the ground floor and on the corner, making it the largest sized 1 bedroom, 1 bathroom style in the complex, all while being built in 2019! The home offers both ramp and step access to the front door. With both front and side windows, the open area space offers an abundance of natural light for your living and dining areas. The modern flooring is both water and pet proof and all the windows are deep set with wide windowsills. The kitchen offers all stainless-steel appliances with exceptional cabinet and counter top space. The open area is enough to have both kitchen and dining room tables, as well as a spacious living room and alcove office area. The large bathroom has matching ceramic tile for the flooring and shower area, with a stunning sink vanity and large mirror. The generous bedroom has a large front window with a courtyard view. The large courtyard is decorated with flowers and trees, including a brick walkway pointing directly at you. It is one of the few units in the complex with an open view. This condo also comes with in-unit washer and dryer, and central A/C. With less than a mile ride to 3 grocery stores, multiple restaurants, gyms, and banks, this condo is perfect for your new home!
Location
State PA
County Delaware
Area Brookhaven Boro (10405)
Zoning RES
Rooms
Other Rooms Living Room, Dining Room, Primary Bedroom, Kitchen
Main Level Bedrooms 1
Interior
Heating Forced Air
Cooling Central A/C
Heat Source Electric
Exterior
Exterior Feature Patio(s)
Amenities Available Club House, Swimming Pool, Tennis Courts
Water Access N
Accessibility None
Porch Patio(s)
Garage N
Building
Story 3
Unit Features Garden 1 - 4 Floors
Sewer Public Sewer
Water Public
Architectural Style Traditional
Level or Stories 3
Additional Building Above Grade, Below Grade
New Construction N
Schools
School District Penn-Delco
Others
HOA Fee Include All Ground Fee,Common Area Maintenance,Ext Bldg Maint,Insurance,Lawn Maintenance,Management,Pool(s),Snow Removal,Trash
Senior Community No
Tax ID 05-00-00620-52
Ownership Condominium
Special Listing Condition Standard
Read Less
Want to know what your home might be worth? Contact us for a FREE valuation!
Our team is ready to help you sell your home for the highest possible price ASAP

Bought with Heather Crane • Keller Williams Real Estate-Langhorne






