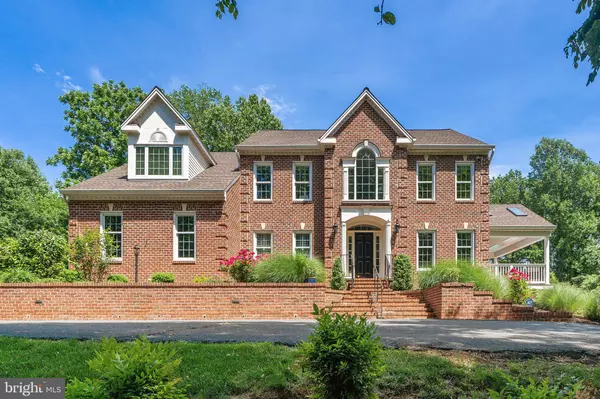$956,000
$914,900
4.5%For more information regarding the value of a property, please contact us for a free consultation.
13931 SHELTER MANOR DR Haymarket, VA 20169
4 Beds
5 Baths
4,882 SqFt
Key Details
Sold Price $956,000
Property Type Single Family Home
Sub Type Detached
Listing Status Sold
Purchase Type For Sale
Square Footage 4,882 sqft
Price per Sqft $195
Subdivision Shelter Lakes
MLS Listing ID VAPW496070
Sold Date 07/15/20
Style Colonial
Bedrooms 4
Full Baths 4
Half Baths 1
HOA Fees $35/ann
HOA Y/N Y
Abv Grd Liv Area 3,255
Originating Board BRIGHT
Year Built 1996
Annual Tax Amount $9,236
Tax Year 2020
Lot Size 5.000 Acres
Acres 5.0
Property Description
First Time on Market! Haymarket's EXCLUSIVE & DESIRABLE Shelter Lakes Community! Beautiful Custom Quaker Built Home on 5 IMMACULATE and PRIVATE Landscaped Acres. GRAND Circular Drive LEADS to this UPDATED and RENOVATED 4BR/4.5 BATH/3 Car Garage Home. Tremendous Hardscape Investment*52,000 Gallon Pool with Jacuzzi, Slide, Diving Board, Tanning Shelf and Automatic Pool Cover; Mature Trees, Zip Line, and Tree Fort; STUNNING 30 Sq. Foot Outdoor Quartz Patio with Built-In Cooking Area/Grill connected to Gas Line. ROMANTIC Covered Porch w/Sky Lights. New LIGHTING and POPULAR Neutral Agreeable Grey Paint and Hardwood Floors throughout home. MAJOR Kitchen Remodel in 2017: New Appliances, 3 Ovens, Gas Cooktop, Built-in Side-by-Side Refrigerator, Designer Backsplash, 2nd Food Prep Sink, Silestone Countertops. Custom Arrival Room with Built-in Lockers/Additional Pantry Space. FAMILY Room with Vaulted Ceilings, Gas Fireplace w/ Mantle and INCREDIBLE Park-like VIEWS. Main Level Study, Formal Dining Room and Living Room. Upper Level Living Quarters includes an AMAZINGLY Updated Master Suite with 3-Custom Walk-In Closets and REMODELED LUXURY Master Bath.3 Additional Generously Sized Bedroom and 2 additional Full Baths and High Efficiency Laundry Machines on Upper Level. Finished Basement includes 110" Fixed Mount Screen 1080p HOME THEATRE w/ 7.1 Surround Sound (Equipment Conveys). Addition Full Bath/Changing Room, Rec Space and Storage Room. Buyer Peace of Mind: New Roof (2018), Updated Anderson Windows, Zone 2 High Efficiency HVAC (2017), New Well Pump (2018), New Pool Pump (2019). You will NOT want to MISS out on this BEAUTIFUL Buying OPPORTUNITY!
Location
State VA
County Prince William
Zoning SR5
Rooms
Basement Interior Access, Walkout Stairs, Improved
Interior
Interior Features Breakfast Area, Built-Ins, Butlers Pantry, Ceiling Fan(s), Chair Railings, Combination Kitchen/Living, Crown Moldings, Dining Area, Family Room Off Kitchen, Floor Plan - Open, Formal/Separate Dining Room, Kitchen - Eat-In, Kitchen - Gourmet, Kitchen - Island, Primary Bath(s), Pantry, Recessed Lighting, Wainscotting, Walk-in Closet(s), Window Treatments, Wood Floors
Hot Water Propane
Heating Forced Air, Heat Pump(s), Programmable Thermostat, Zoned
Cooling Programmable Thermostat, Central A/C, Ceiling Fan(s), Zoned
Flooring Hardwood, Carpet, Ceramic Tile
Fireplaces Number 1
Fireplaces Type Gas/Propane, Mantel(s), Brick
Equipment Cooktop, Dishwasher, Disposal, Dryer, Exhaust Fan, Humidifier, Microwave, Oven - Double, Oven - Single, Oven - Wall, Refrigerator, Washer, Water Heater
Furnishings No
Fireplace Y
Window Features Casement,Double Pane,Energy Efficient,Palladian,Screens
Appliance Cooktop, Dishwasher, Disposal, Dryer, Exhaust Fan, Humidifier, Microwave, Oven - Double, Oven - Single, Oven - Wall, Refrigerator, Washer, Water Heater
Heat Source Propane - Leased
Laundry Upper Floor
Exterior
Exterior Feature Brick, Patio(s), Porch(es), Enclosed
Parking Features Garage Door Opener, Garage - Side Entry, Oversized
Garage Spaces 11.0
Fence Electric
Pool Heated, Fenced, Gunite, In Ground, Pool/Spa Combo, Saltwater, Other
Utilities Available Fiber Optics Available, Cable TV Available, Phone Connected
Amenities Available Lake
Water Access N
View Pasture, Scenic Vista, Trees/Woods
Roof Type Asphalt,Shingle
Accessibility None
Porch Brick, Patio(s), Porch(es), Enclosed
Attached Garage 3
Total Parking Spaces 11
Garage Y
Building
Lot Description Landscaping, Level, No Thru Street, Partly Wooded, Premium, Private, Poolside, Rear Yard, Secluded, Trees/Wooded, Cul-de-sac
Story 3
Sewer On Site Septic, Septic = # of BR
Water Well
Architectural Style Colonial
Level or Stories 3
Additional Building Above Grade, Below Grade
Structure Type 9'+ Ceilings,2 Story Ceilings,Tray Ceilings,Vaulted Ceilings
New Construction N
Schools
Elementary Schools Gravely
Middle Schools Ronald Wilson Reagan
High Schools Battlefield
School District Prince William County Public Schools
Others
HOA Fee Include Common Area Maintenance,Management,Trash
Senior Community No
Tax ID 7300-35-8537
Ownership Fee Simple
SqFt Source Assessor
Security Features Motion Detectors,Security System,Smoke Detector
Acceptable Financing Cash, Conventional, FHA, VA
Horse Property Y
Horse Feature Horses Allowed
Listing Terms Cash, Conventional, FHA, VA
Financing Cash,Conventional,FHA,VA
Special Listing Condition Standard
Read Less
Want to know what your home might be worth? Contact us for a FREE valuation!
Our team is ready to help you sell your home for the highest possible price ASAP

Bought with Cathy L Strittmater • Keller Williams Realty/Lee Beaver & Assoc.






