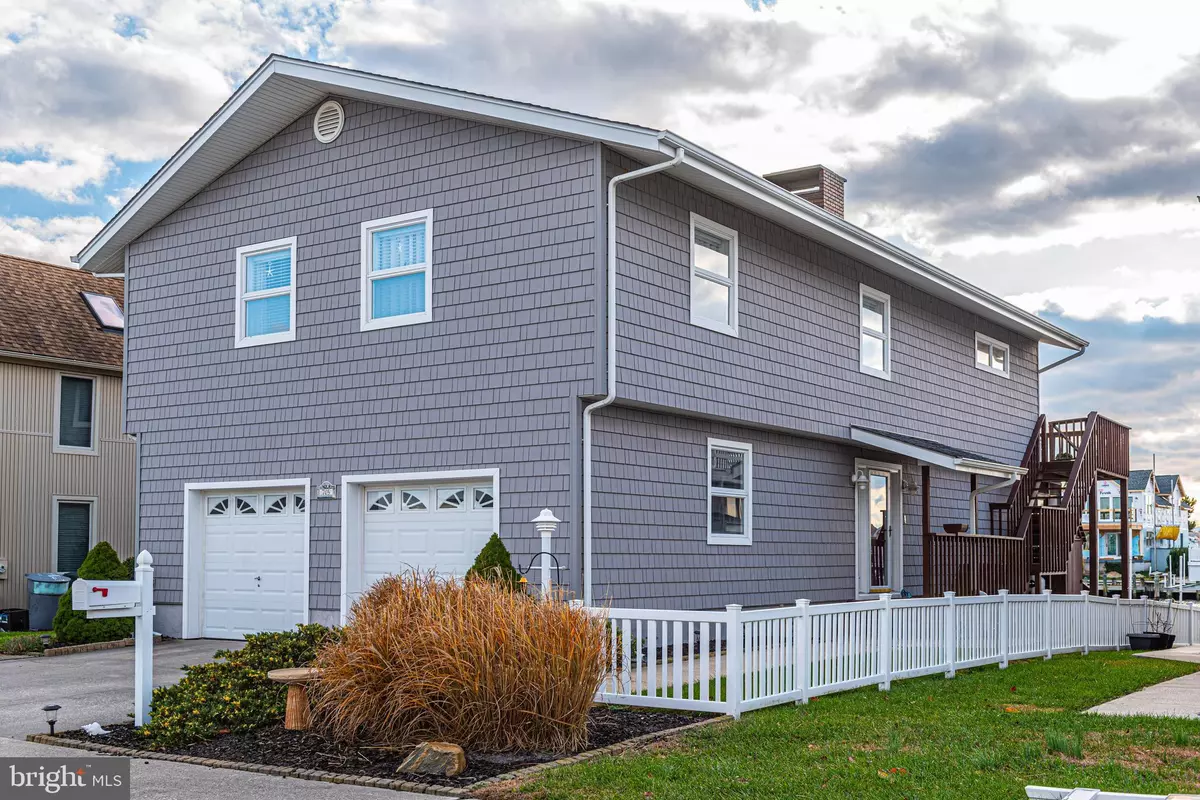$600,000
$649,900
7.7%For more information regarding the value of a property, please contact us for a free consultation.
705 S SURF RD Ocean City, MD 21842
3 Beds
3 Baths
2,344 SqFt
Key Details
Sold Price $600,000
Property Type Single Family Home
Sub Type Detached
Listing Status Sold
Purchase Type For Sale
Square Footage 2,344 sqft
Price per Sqft $255
Subdivision Caine Woods
MLS Listing ID MDWO110694
Sold Date 03/13/20
Style Coastal
Bedrooms 3
Full Baths 3
HOA Y/N N
Abv Grd Liv Area 2,344
Originating Board BRIGHT
Year Built 1982
Annual Tax Amount $7,133
Tax Year 2020
Lot Size 4,500 Sqft
Acres 0.1
Lot Dimensions 0.00 x 0.00
Property Description
WATERFRONT!!! Custom built single family home in Caine Woods with a rare 2 car garage. This is a must see waterfront, CUSTOM BUILT HOME with 2X6 construction, a 10,000 Lb. boat lift, guest boast slip and a 1,500 Lb. Jet Ski Lift. Kitchen has granite counters, upgraded cabinets, tile flooring plus energy start appliances. Vinyl Bulkhead was replaced in 2014. This property has several upgrades such as Bamboo solid plank hardwood flooring, 2X6 construction, vinyl siding, attic storage and a hard to find over sized 2 car garage that will hold both vehicles and all the fishing gear! Deep water access on one of Ocean City's widest canals with direct access to the Assawoman Bay. You will have no trouble docking your boat on your lift here. Your dock is supplied with lighting, water and power!!! This home is in move in condition, has a gas fireplace (propane) upstairs, as well as a true wood burning fireplace downstairs. Outside private shower also has hot & cold water to rinse off after a day at the beach, or on the boat. This is a must see property, priced to SELL!!!
Location
State MD
County Worcester
Area Bayside Waterfront (84)
Zoning R-1
Direction Northwest
Rooms
Main Level Bedrooms 3
Interior
Interior Features Attic, Carpet, Ceiling Fan(s), Crown Moldings, Family Room Off Kitchen, Kitchen - Galley, Primary Bath(s), Recessed Lighting, Skylight(s), Upgraded Countertops, Wood Floors, Other
Hot Water Electric
Heating Heat Pump(s)
Cooling Central A/C
Flooring Bamboo, Ceramic Tile, Carpet, Hardwood
Fireplaces Number 2
Fireplaces Type Brick, Gas/Propane, Wood, Other, Mantel(s), Fireplace - Glass Doors
Equipment Dishwasher, Dryer, Exhaust Fan, Oven/Range - Electric, Refrigerator, Range Hood, Oven - Double, Microwave, Washer, Water Heater
Furnishings No
Fireplace Y
Appliance Dishwasher, Dryer, Exhaust Fan, Oven/Range - Electric, Refrigerator, Range Hood, Oven - Double, Microwave, Washer, Water Heater
Heat Source Electric
Laundry Lower Floor
Exterior
Exterior Feature Deck(s), Patio(s), Porch(es), Screened, Roof
Parking Features Garage - Front Entry, Garage Door Opener, Other, Oversized
Garage Spaces 4.0
Utilities Available Cable TV, Propane, Other
Waterfront Description Private Dock Site
Water Access Y
Water Access Desc Boat - Powered,Canoe/Kayak,Fishing Allowed
View Canal, Bay, Water, Other
Roof Type Shingle
Street Surface Black Top
Accessibility None
Porch Deck(s), Patio(s), Porch(es), Screened, Roof
Road Frontage City/County
Attached Garage 2
Total Parking Spaces 4
Garage Y
Building
Story 2
Foundation Block, Crawl Space
Sewer Public Sewer
Water Public
Architectural Style Coastal
Level or Stories 2
Additional Building Above Grade, Below Grade
Structure Type Dry Wall,Paneled Walls
New Construction N
Schools
Elementary Schools Ocean City
Middle Schools Stephen Decatur
High Schools Stephen Decatur
School District Worcester County Public Schools
Others
Senior Community No
Tax ID 10-180805
Ownership Fee Simple
SqFt Source Estimated
Acceptable Financing Cash, Conventional, Other
Listing Terms Cash, Conventional, Other
Financing Cash,Conventional,Other
Special Listing Condition Standard
Read Less
Want to know what your home might be worth? Contact us for a FREE valuation!
Our team is ready to help you sell your home for the highest possible price ASAP

Bought with Anthony A Borleis • RE/MAX Point Realty






