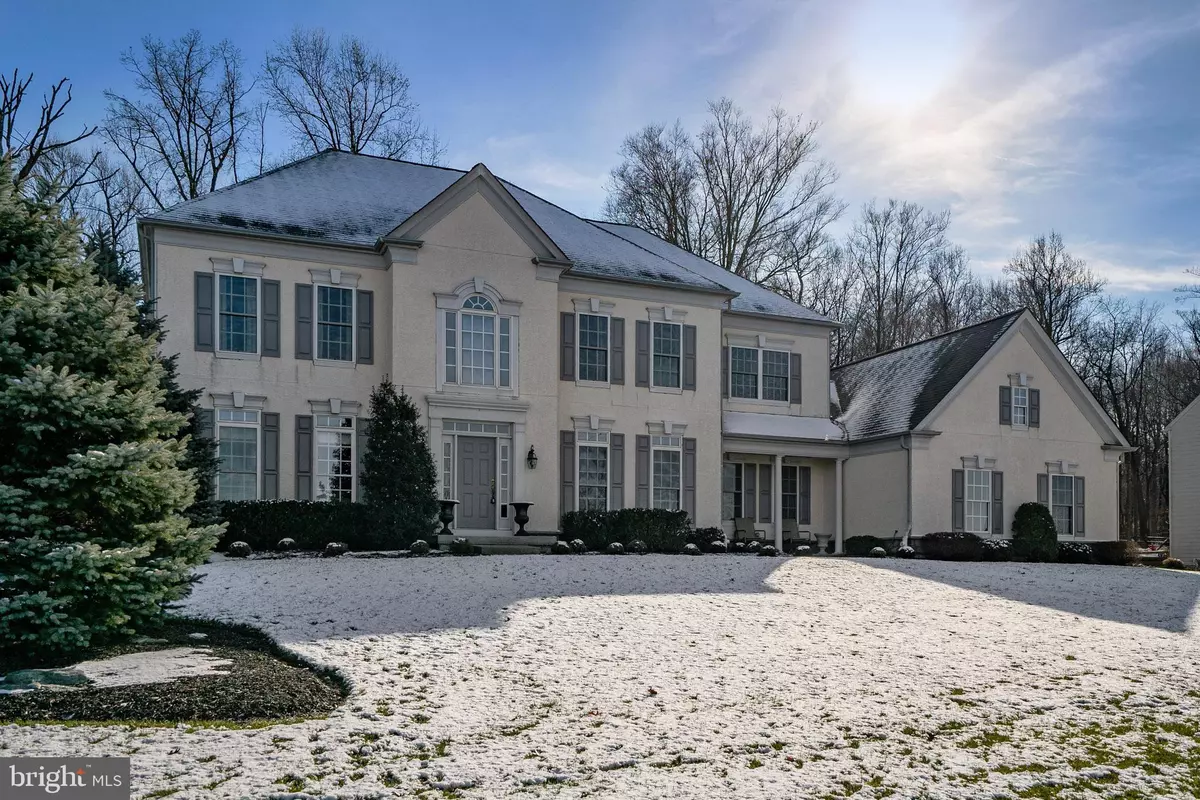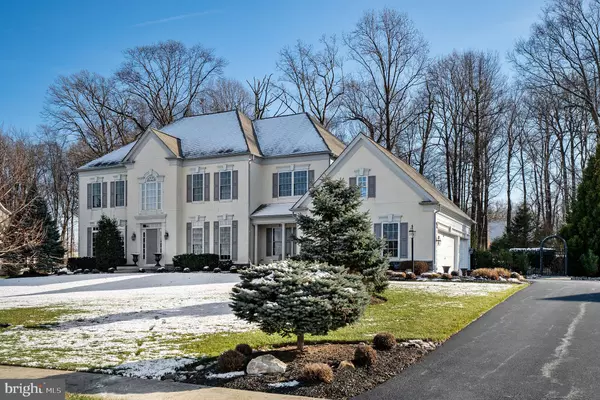$830,000
$835,000
0.6%For more information regarding the value of a property, please contact us for a free consultation.
23 HOLLOW DR Malvern, PA 19355
4 Beds
4 Baths
4,334 SqFt
Key Details
Sold Price $830,000
Property Type Single Family Home
Sub Type Detached
Listing Status Sold
Purchase Type For Sale
Square Footage 4,334 sqft
Price per Sqft $191
Subdivision Deerfield
MLS Listing ID PACT495118
Sold Date 04/16/20
Style Colonial
Bedrooms 4
Full Baths 3
Half Baths 1
HOA Fees $140/mo
HOA Y/N Y
Abv Grd Liv Area 4,334
Originating Board BRIGHT
Year Built 2006
Annual Tax Amount $14,334
Tax Year 2020
Lot Size 0.958 Acres
Acres 0.96
Lot Dimensions 0.00 x 0.00
Property Description
Welcome to Deerfield located in the award-winning Great Valley School District. Just minutes to Charlestown Elementary School, the high & middle school campus, Great Valley Corporate Center, as well as Route 202 and the Route 29 slip ramp to the turnpike! This two-story colonial is 13 years old and has approximately 4,334 square feet of living space, a 3-car garage and a daylight walk-up basement rough plumbed for a bathroom and ready to be finished! The home is situated on a level lot with an expansive view of the Charlestown countryside. Inside the home features: a two-story center hall, hardwood floors throughout much of the 1st floor, a first-floor office for those that work from home and a convenient split staircase. For those looking for an OPEN floor plan, the heart of this home is just that: a large kitchen with an L-shaped island, 3-stool breakfast bar, stainless steel appliances (including the oversized Sub-Zero refrigerator/freezer), an eating area extending to the light, bright, casual sitting area and into the step down family room with wood burning fireplace stubbed for propane. This entire space is bordered by windows and French doors allowing for ample natural light. These doors access the expansive outdoor living spaces including the rear deck, beautiful two-tier hardscaped patio, and extensive landscaping around the heated pool area (summer pictures are available at the house). Back inside, the 2nd floor has two bedrooms served by a Jack & Jill bathroom, a guest room with its own en suite bathroom. The spacious master bedroom has its own sitting area, en suite bathroom with whirlpool tub and separate shower as well as double vanity and large walk-in closet. Finally, the house is served by two separate HVAC systems and is equipped with a security system.
Location
State PA
County Chester
Area Charlestown Twp (10335)
Zoning FR
Rooms
Other Rooms Living Room, Dining Room, Primary Bedroom, Bedroom 2, Bedroom 3, Bedroom 4, Kitchen, Family Room, Foyer, Office, Primary Bathroom
Basement Daylight, Full, Walkout Stairs
Interior
Interior Features Additional Stairway, Breakfast Area, Carpet, Ceiling Fan(s), Crown Moldings, Dining Area, Family Room Off Kitchen, Floor Plan - Open, Formal/Separate Dining Room, Kitchen - Island, Primary Bath(s), Recessed Lighting, Window Treatments
Hot Water Propane
Heating Forced Air
Cooling Central A/C
Flooring Carpet, Tile/Brick, Wood
Fireplaces Number 1
Fireplaces Type Wood
Equipment Dishwasher, Dryer, Refrigerator, Washer
Fireplace Y
Appliance Dishwasher, Dryer, Refrigerator, Washer
Heat Source Propane - Leased
Laundry Main Floor
Exterior
Garage Garage - Side Entry
Garage Spaces 3.0
Pool In Ground, Gunite, Heated
Water Access N
View Scenic Vista
Roof Type Architectural Shingle
Accessibility None
Road Frontage Boro/Township
Attached Garage 3
Total Parking Spaces 3
Garage Y
Building
Lot Description Backs to Trees, Level
Story 2
Sewer On Site Septic
Water Well
Architectural Style Colonial
Level or Stories 2
Additional Building Above Grade, Below Grade
Structure Type 2 Story Ceilings,9'+ Ceilings
New Construction N
Schools
Elementary Schools Charlestown
Middle Schools Great Valley
High Schools Great Valley
School District Great Valley
Others
HOA Fee Include Common Area Maintenance,Management,Trash
Senior Community No
Tax ID 35-03 -0039.1600
Ownership Fee Simple
SqFt Source Assessor
Security Features Security System
Acceptable Financing Cash, Conventional
Horse Property N
Listing Terms Cash, Conventional
Financing Cash,Conventional
Special Listing Condition Standard
Read Less
Want to know what your home might be worth? Contact us for a FREE valuation!
Our team is ready to help you sell your home for the highest possible price ASAP

Bought with Eric A Cui • Compass RE






