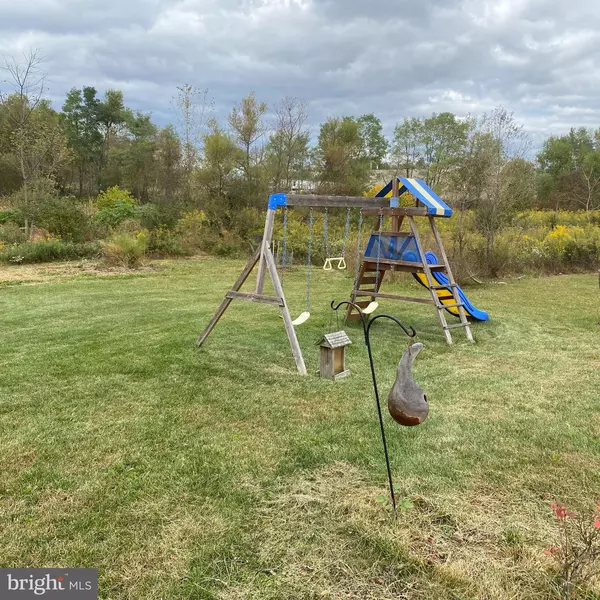$285,000
$285,000
For more information regarding the value of a property, please contact us for a free consultation.
76 WHEAT CT Abbottstown, PA 17301
4 Beds
3 Baths
1,990 SqFt
Key Details
Sold Price $285,000
Property Type Single Family Home
Sub Type Detached
Listing Status Sold
Purchase Type For Sale
Square Footage 1,990 sqft
Price per Sqft $143
Subdivision Tall Grass Meadows
MLS Listing ID PAYK145220
Sold Date 12/07/20
Style Colonial
Bedrooms 4
Full Baths 2
Half Baths 1
HOA Fees $5/ann
HOA Y/N Y
Abv Grd Liv Area 1,990
Originating Board BRIGHT
Year Built 2014
Annual Tax Amount $6,526
Tax Year 2020
Lot Size 0.895 Acres
Acres 0.89
Property Description
IMPRESSIVE HOME ONLY 6 YEARS YOUNG NESTLED IN THE CUL-DE-SAC ON .89 ACRES IN TALL GRASS* THE BEDROOMS IN THIS HOME ARE GENEROUS IN SIZE* THE OWNERS BR HAS A LARGE WALK-IN-CLOSET & LUXURIOUS SOAKER TUB, SEP SHOWER & DOUBLE SINKS* THE FIRST FLOOR HAS A GREAT FLOW TO IT W/KITCHEN BREAKFAST AREA, SUN ROOM & FAMILY ROOM* ALL KITCHEN APPLIANCES ARE INCLUDED* BREAKFAST BAR* LOADS OF NATURAL LIGHT* THE SUN ROOM HAS SLIDERS TO THE FUTURE DECK* NEW CARPET IS BEING INSTALLED IN THE FAMILY ROOM, STEPS & HALL IN ABOUT 2 WEEKS* THE LOWER LEVEL CAN BE FINISHED AT YOUR LEISURE WITH WALK-OUT TO THE BACKYARD* YOU'LL LOVE THE PRIVACY THE BACKYARD OFFERS...& THAT'S WHERE THE DEER PLAY* THIS HOME IS BEAUTIFULLY MAINTAINED W/PUBLIC UTILITIES & NATURAL GAS HEAT* EASY ACCESS TO ROUTE 30 & HARRISBURG, YORK & GETTYSBURG AREAS*
Location
State PA
County York
Area Paradise Twp (15242)
Zoning RESIDENTIAL
Rooms
Other Rooms Living Room, Bedroom 2, Bedroom 3, Bedroom 4, Kitchen, Basement, Bedroom 1, Sun/Florida Room, Bathroom 1, Bathroom 2
Basement Full, Walkout Level, Unfinished, Space For Rooms, Rear Entrance
Interior
Interior Features Breakfast Area, Carpet, Ceiling Fan(s), Family Room Off Kitchen, Floor Plan - Open, Kitchen - Eat-In, Primary Bath(s), Recessed Lighting, Soaking Tub, Tub Shower, Walk-in Closet(s)
Hot Water Electric
Heating Forced Air
Cooling Central A/C
Flooring Carpet, Ceramic Tile, Laminated
Equipment Built-In Microwave, Dishwasher, Oven/Range - Electric, Refrigerator
Furnishings No
Fireplace N
Window Features Insulated,Energy Efficient
Appliance Built-In Microwave, Dishwasher, Oven/Range - Electric, Refrigerator
Heat Source Natural Gas
Laundry Upper Floor
Exterior
Parking Features Garage - Front Entry, Garage Door Opener, Inside Access
Garage Spaces 2.0
Utilities Available Cable TV
Amenities Available None
Water Access N
Roof Type Architectural Shingle
Street Surface Black Top
Accessibility None
Road Frontage Boro/Township, City/County
Attached Garage 2
Total Parking Spaces 2
Garage Y
Building
Lot Description Cul-de-sac, Backs to Trees, Landscaping, Level, Rear Yard, Road Frontage, SideYard(s)
Story 2
Sewer Public Sewer
Water Public
Architectural Style Colonial
Level or Stories 2
Additional Building Above Grade, Below Grade
Structure Type Cathedral Ceilings
New Construction N
Schools
School District Spring Grove Area
Others
HOA Fee Include None
Senior Community No
Tax ID 42-000-06-0047-00-00000
Ownership Fee Simple
SqFt Source Assessor
Security Features Smoke Detector,Main Entrance Lock
Acceptable Financing Cash, Conventional, FHA, VA, USDA
Horse Property N
Listing Terms Cash, Conventional, FHA, VA, USDA
Financing Cash,Conventional,FHA,VA,USDA
Special Listing Condition Standard
Read Less
Want to know what your home might be worth? Contact us for a FREE valuation!
Our team is ready to help you sell your home for the highest possible price ASAP

Bought with Brian L Staub • Iron Valley Real Estate Hanover






