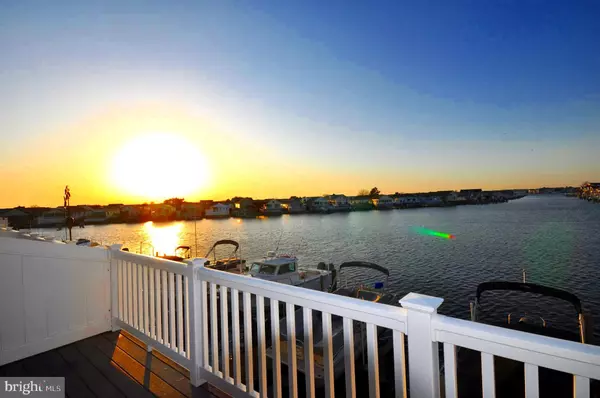$389,900
$389,900
For more information regarding the value of a property, please contact us for a free consultation.
13513-E HOLLY LN Ocean City, MD 21842
3 Beds
3 Baths
1,250 SqFt
Key Details
Sold Price $389,900
Property Type Townhouse
Sub Type End of Row/Townhouse
Listing Status Sold
Purchase Type For Sale
Square Footage 1,250 sqft
Price per Sqft $311
Subdivision Caine Woods
MLS Listing ID MDWO111894
Sold Date 04/09/20
Style Colonial
Bedrooms 3
Full Baths 2
Half Baths 1
HOA Y/N N
Abv Grd Liv Area 1,250
Originating Board BRIGHT
Year Built 1984
Annual Tax Amount $4,749
Tax Year 2018
Lot Dimensions 0.00 x 0.00
Property Description
Welcome to 13513-E Holly Lane, an amazing North Ocean City bayfront end of group 3 bedroom, 2.5 bathroom townhome with a deep-water deeded boat slip and boat lift. There are NO CONDO FEES! This well-maintained townhome offers an updated kitchen with tile flooring and stainless steel appliances, a large dining/living room with fireplace. Enjoy views of the water and easy access to the enclosed maintenance-free deck. Upstairs, the master suite has a large closet and attached full bathroom with private access to a maintenance-free deck with retractable awning - a prime location for watching fireworks or just enjoying the beautiful view. The additional two bedrooms share another bathroom, and the laundry is on the bedroom level for added convenience. Sold furnished with all appliances. Put your boat on your boat lift just steps from your back door for convenient easy access to the water! Only a stone's throw away from tax-free shopping and dining in Delaware! Walk or bicycle to the beach. Plenty of parking can be found and there is outdoor storage as well.
Location
State MD
County Worcester
Area Bayside Waterfront (84)
Zoning R-2
Rooms
Other Rooms Living Room, Dining Room, Primary Bedroom, Bedroom 2, Bedroom 3, Kitchen
Interior
Interior Features Carpet, Ceiling Fan(s), Chair Railings, Combination Dining/Living, Dining Area, Floor Plan - Traditional, Primary Bath(s), Tub Shower, Wainscotting
Hot Water Electric
Heating Heat Pump(s)
Cooling Central A/C
Flooring Carpet, Ceramic Tile
Fireplaces Number 1
Fireplaces Type Gas/Propane
Equipment Built-In Microwave, Dishwasher, Disposal, Dryer, Oven/Range - Gas, Refrigerator, Stainless Steel Appliances, Washer, Water Heater
Furnishings Yes
Fireplace Y
Appliance Built-In Microwave, Dishwasher, Disposal, Dryer, Oven/Range - Gas, Refrigerator, Stainless Steel Appliances, Washer, Water Heater
Heat Source Electric
Laundry Dryer In Unit, Upper Floor, Washer In Unit, Has Laundry, Hookup
Exterior
Exterior Feature Deck(s)
Waterfront Description Private Dock Site,Riparian Grant
Water Access Y
Water Access Desc Boat - Powered,Canoe/Kayak,Fishing Allowed,Personal Watercraft (PWC),Private Access
View Bay, Water
Roof Type Shingle
Accessibility Other
Porch Deck(s)
Garage N
Building
Story 2
Foundation Slab
Sewer Public Sewer
Water Public
Architectural Style Colonial
Level or Stories 2
Additional Building Above Grade, Below Grade
Structure Type Dry Wall
New Construction N
Schools
School District Worcester County Public Schools
Others
Senior Community No
Tax ID 10-249147
Ownership Fee Simple
SqFt Source Estimated
Horse Property N
Special Listing Condition Standard
Read Less
Want to know what your home might be worth? Contact us for a FREE valuation!
Our team is ready to help you sell your home for the highest possible price ASAP

Bought with Jessica Lynch • Coastal Life Realty Group LLC






