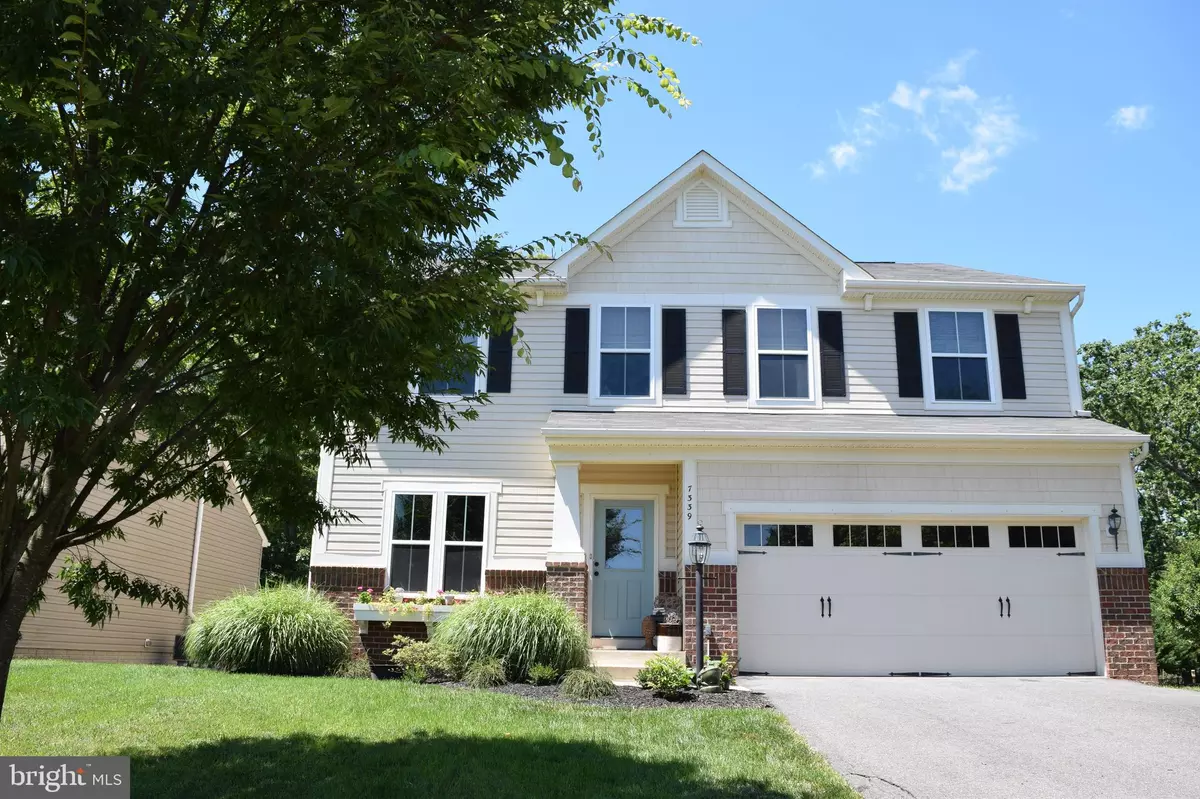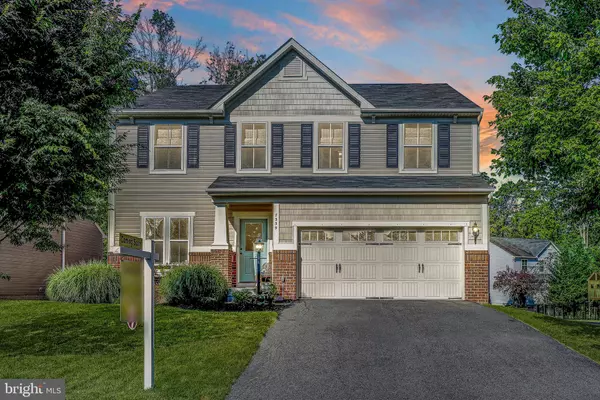$550,000
$550,000
For more information regarding the value of a property, please contact us for a free consultation.
7339 LAKE WILLOW CT Warrenton, VA 20187
5 Beds
4 Baths
3,542 SqFt
Key Details
Sold Price $550,000
Property Type Single Family Home
Sub Type Detached
Listing Status Sold
Purchase Type For Sale
Square Footage 3,542 sqft
Price per Sqft $155
Subdivision Brookside
MLS Listing ID VAFQ166064
Sold Date 08/10/20
Style Colonial
Bedrooms 5
Full Baths 3
Half Baths 1
HOA Fees $110/mo
HOA Y/N Y
Abv Grd Liv Area 2,742
Originating Board BRIGHT
Year Built 2009
Annual Tax Amount $4,524
Tax Year 2020
Lot Size 10,071 Sqft
Acres 0.23
Property Description
ALL OFFERS MUST BE SUBMITTED BY MONDAY 7/13/2020. Welcome Home! This beautiful Brick front Colonial home is located within the amenity filled neighborhood of Brookside -surrounded by numerous amenities such as 7 miles of park like walking trails encompassing the community 2 community pools, basketball courts, tennis courts, 2 playgrounds. 4 spring fed lakes great for fishing . This stunning home boasts 5 Bedroom & 3.5 bathrooms. As you enter this home you are greeted with beautiful hardwood floors on the main level. There is a formal sitting area and a separate dining room! The family room features a Natural Gas Fireplace w/mantel and tons of natural light! You will enjoy the updated kitchen which boasts a large island for meal prep, Granite counter-tops, New kitchen appliances , breakfast bar and dinette area. There is also a Gorgeous light filled sunroom with walls of windows located off the kitchen. The main floor further features a half bath. Heading upstairs, you have 4 huge bedrooms, a hallway full bathroom with double sinks with tiled floors. The Lovely Master suite boasts a Renovated En Suite bathroom and 2 walk-in closets. All of the Bedrooms are very spacious in size! Other highlights include a Walkout basement which is enormous and features a expansive recreation room, 3rd full bath, 5th Bedroom, large storage room & tons of recessed lighting. Outside is very impressive as well. Enjoy the Stone Fire-pit in the rear yard and beautiful Stone Patio- a great space for entertaining! There is also a fairly New Deck for more entertaining space. All windows on the left side of the house are new to shield sunlight. A 2 Car garage completes this home. THIS HOME WON'T LAST LONG! DON'T MISS IT!
Location
State VA
County Fauquier
Zoning PR
Rooms
Other Rooms Living Room, Dining Room, Primary Bedroom, Sitting Room, Bedroom 2, Bedroom 3, Bedroom 4, Bedroom 5, Kitchen, Family Room, Sun/Florida Room, Laundry, Recreation Room, Storage Room, Bathroom 1, Bathroom 2, Bathroom 3, Primary Bathroom
Basement Daylight, Full, Full, Fully Finished, Heated, Improved, Outside Entrance, Space For Rooms, Walkout Level, Windows
Interior
Interior Features Attic, Breakfast Area, Carpet, Ceiling Fan(s), Combination Dining/Living, Crown Moldings, Dining Area, Family Room Off Kitchen, Floor Plan - Open, Formal/Separate Dining Room, Kitchen - Gourmet, Kitchen - Island, Kitchen - Table Space, Kitchenette, Pantry, Recessed Lighting, Soaking Tub, Tub Shower, Walk-in Closet(s), Window Treatments, Wood Floors
Hot Water Natural Gas
Heating Heat Pump(s)
Cooling Ceiling Fan(s), Central A/C
Flooring Carpet, Ceramic Tile, Hardwood
Fireplaces Number 1
Fireplaces Type Fireplace - Glass Doors, Gas/Propane, Mantel(s), Screen
Equipment Built-In Microwave, Dishwasher, Disposal, Dryer, Exhaust Fan, Icemaker, Oven - Single, Refrigerator, Washer, Water Heater
Furnishings No
Fireplace Y
Window Features Double Pane,Insulated,Storm,Sliding
Appliance Built-In Microwave, Dishwasher, Disposal, Dryer, Exhaust Fan, Icemaker, Oven - Single, Refrigerator, Washer, Water Heater
Heat Source Natural Gas
Exterior
Exterior Feature Brick, Deck(s), Patio(s), Porch(es)
Parking Features Garage - Front Entry
Garage Spaces 2.0
Utilities Available Natural Gas Available, Electric Available
Amenities Available Basketball Courts, Bike Trail, Club House, Common Grounds, Exercise Room, Fitness Center, Jog/Walk Path, Picnic Area, Pool - Outdoor, Swimming Pool, Tennis Courts, Tot Lots/Playground, Volleyball Courts, Lake, Meeting Room, Pier/Dock
Water Access N
Roof Type Asphalt
Street Surface Black Top,Approved,Paved
Accessibility None
Porch Brick, Deck(s), Patio(s), Porch(es)
Road Frontage City/County
Attached Garage 2
Total Parking Spaces 2
Garage Y
Building
Lot Description Backs to Trees, Cleared, Front Yard, Landscaping, Level, Open, Partly Wooded, Premium, Rear Yard, SideYard(s), Trees/Wooded
Story 3
Sewer Public Sewer
Water Public
Architectural Style Colonial
Level or Stories 3
Additional Building Above Grade, Below Grade
Structure Type 9'+ Ceilings,Dry Wall,High,Tray Ceilings
New Construction N
Schools
Elementary Schools C. Hunter Ritchie
Middle Schools Auburn
High Schools Kettle Run
School District Fauquier County Public Schools
Others
Pets Allowed Y
HOA Fee Include Common Area Maintenance,Health Club,Management,Pool(s),Reserve Funds,Snow Removal,Trash
Senior Community No
Tax ID 7915-03-3370
Ownership Fee Simple
SqFt Source Assessor
Acceptable Financing Cash, Conventional, FHA, VA, USDA
Listing Terms Cash, Conventional, FHA, VA, USDA
Financing Cash,Conventional,FHA,VA,USDA
Special Listing Condition Standard
Pets Allowed No Pet Restrictions
Read Less
Want to know what your home might be worth? Contact us for a FREE valuation!
Our team is ready to help you sell your home for the highest possible price ASAP

Bought with Steve Capalbo • Long & Foster Real Estate, Inc.






