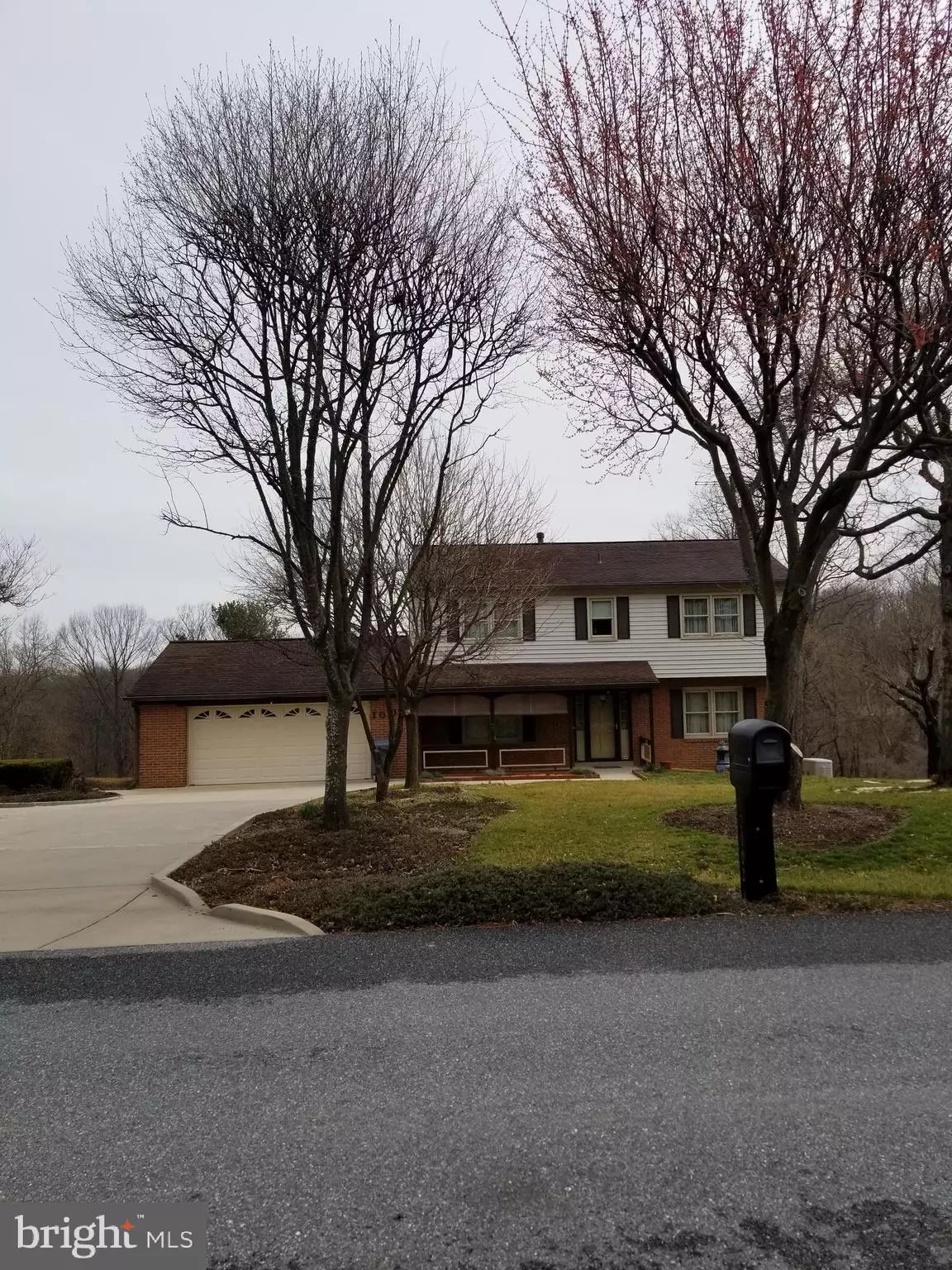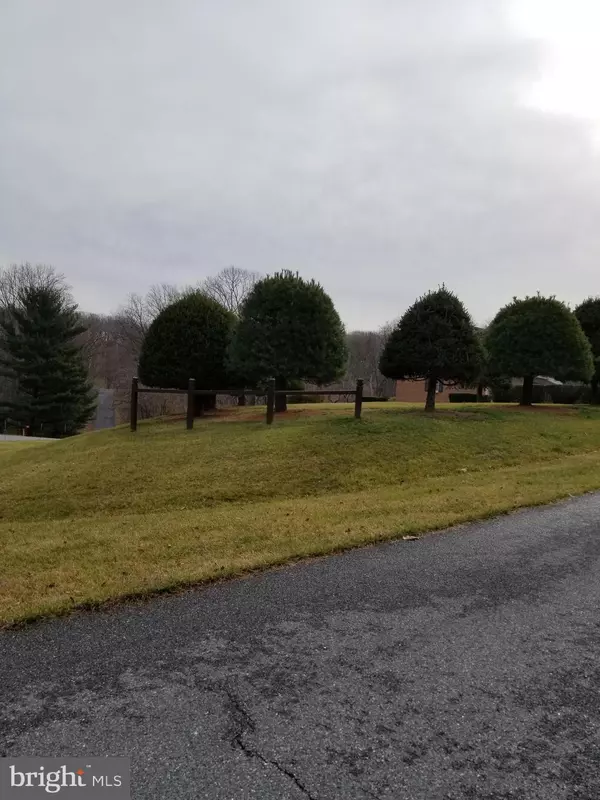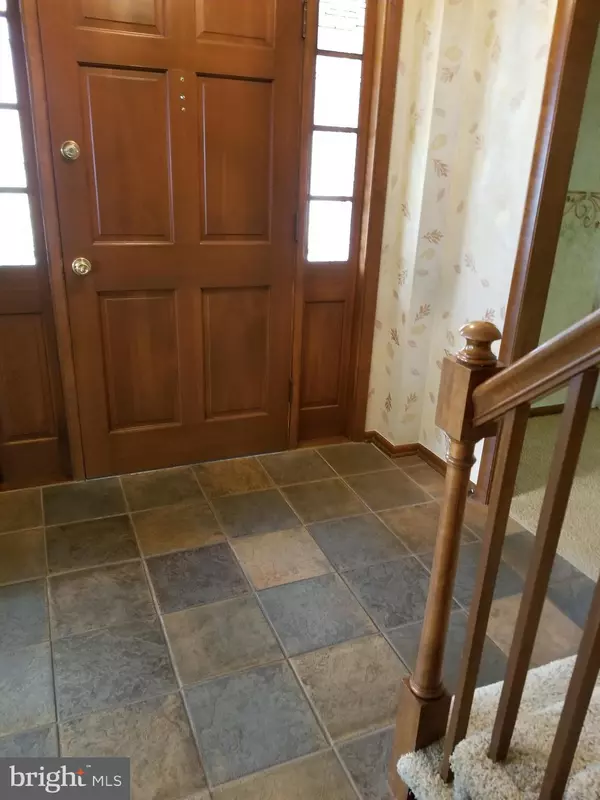$360,000
$375,000
4.0%For more information regarding the value of a property, please contact us for a free consultation.
10002 YORK DR Ijamsville, MD 21754
4 Beds
4 Baths
1,855 SqFt
Key Details
Sold Price $360,000
Property Type Single Family Home
Sub Type Detached
Listing Status Sold
Purchase Type For Sale
Square Footage 1,855 sqft
Price per Sqft $194
Subdivision Old Orchard Estates
MLS Listing ID MDFR261012
Sold Date 06/05/20
Style Colonial
Bedrooms 4
Full Baths 2
Half Baths 2
HOA Y/N N
Abv Grd Liv Area 1,855
Originating Board BRIGHT
Year Built 1972
Annual Tax Amount $3,851
Tax Year 2020
Lot Size 0.690 Acres
Acres 0.69
Property Description
This one owner home has been lovingly maintained. Situated on over a half acre lot it features beautiful landscaping. You enter to a ceramic tile foyer, to the right is a really large living room, to the left a formal dining room. Beautiful oak hardwood floors protected by carpeting in the LR, DR, stair treads, upstairs hall and all bedrooms. LR has fireplace and beautiful wood mantle. Spacious kitchen has ceramic tile flooring and counter tops, desk area and the hallway outside the kitchen has a large pantry closet. Lower level family room is 24 x 21 and it is amazing with a large bar, cabinets and shelving, another fireplace and another desk area. Another couple of features in the lower level is a separate office area, separate workshop and an extended entertainment area you enter thru a sliding glass door to this enclosed area. It features a brick floor, lots of windows plus a step down to a lounge area with a gas grill, special lighting plus windows on three sides of the room, great view of the beautiful and peaceful back yard. Dynamark security system, dual zone AC compressors at the back of the house. The home is hooked up to a large whole house generator with conveys. This home has so much to offer, detailed brochure and disclosures in the kitchen. As I said in the beginning...this house has been lovingly maintained but it does need cosmetic updating....great location for commuting to 270/70/15, anywhere! Come take a look.
Location
State MD
County Frederick
Zoning R1
Rooms
Other Rooms Living Room, Dining Room, Primary Bedroom, Bedroom 2, Bedroom 3, Bedroom 4, Kitchen, Family Room, Office, Solarium, Workshop, Primary Bathroom, Half Bath
Basement Full, Walkout Level
Interior
Interior Features Intercom, Kitchen - Eat-In, Kitchen - Table Space, Pantry, Water Treat System, Window Treatments, Wood Floors
Hot Water Natural Gas
Heating Forced Air
Cooling Central A/C
Flooring Hardwood, Carpet, Ceramic Tile
Fireplaces Number 1
Equipment Oven/Range - Gas, Dishwasher, Refrigerator, Range Hood, Water Conditioner - Owned
Window Features Screens
Appliance Oven/Range - Gas, Dishwasher, Refrigerator, Range Hood, Water Conditioner - Owned
Heat Source Natural Gas
Laundry Main Floor
Exterior
Garage Garage - Front Entry, Garage Door Opener
Garage Spaces 2.0
Water Access N
Accessibility None
Attached Garage 2
Total Parking Spaces 2
Garage Y
Building
Story 3+
Sewer Septic Exists
Water Well
Architectural Style Colonial
Level or Stories 3+
Additional Building Above Grade, Below Grade
New Construction N
Schools
School District Frederick County Public Schools
Others
Senior Community No
Tax ID 1107193246
Ownership Fee Simple
SqFt Source Estimated
Security Features Intercom,Security System,Smoke Detector
Horse Property N
Special Listing Condition Standard
Read Less
Want to know what your home might be worth? Contact us for a FREE valuation!
Our team is ready to help you sell your home for the highest possible price ASAP

Bought with Michelle R Graziani • Century 21 Redwood Realty






