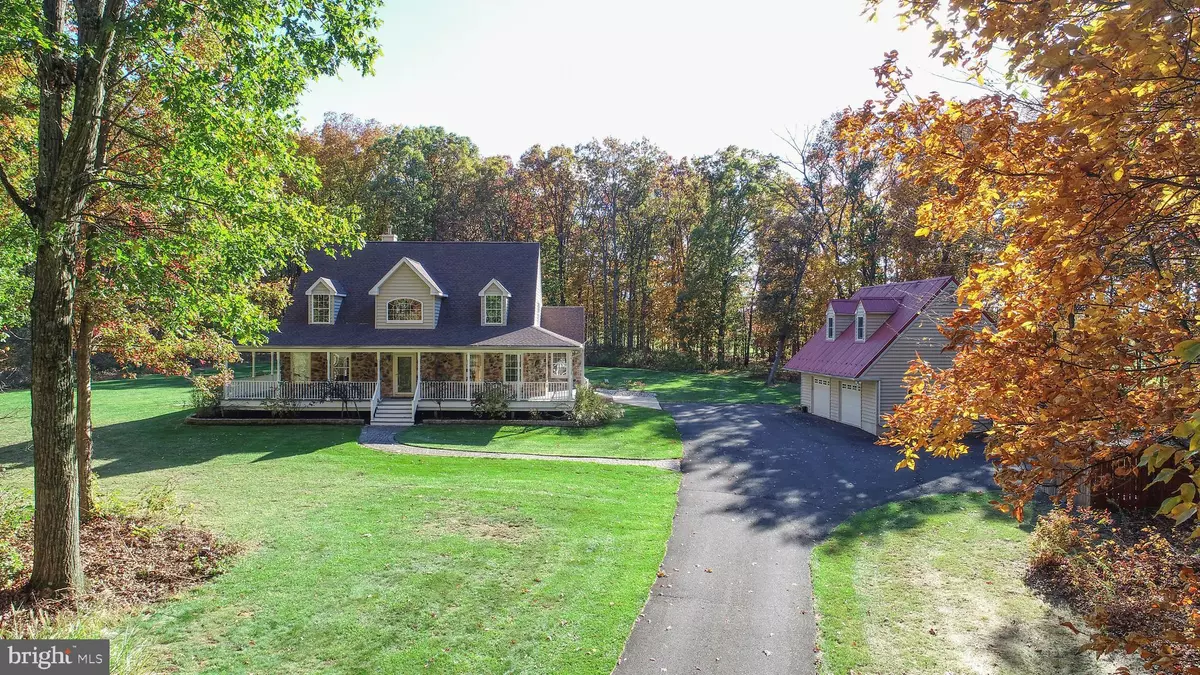$550,000
$569,000
3.3%For more information regarding the value of a property, please contact us for a free consultation.
780 FOREST RD Perkasie, PA 18944
3 Beds
3 Baths
2,498 SqFt
Key Details
Sold Price $550,000
Property Type Single Family Home
Sub Type Detached
Listing Status Sold
Purchase Type For Sale
Square Footage 2,498 sqft
Price per Sqft $220
Subdivision None Available
MLS Listing ID PABU482674
Sold Date 03/06/20
Style Cape Cod
Bedrooms 3
Full Baths 2
Half Baths 1
HOA Y/N N
Abv Grd Liv Area 2,498
Originating Board BRIGHT
Year Built 2000
Annual Tax Amount $9,413
Tax Year 2019
Lot Size 9.930 Acres
Acres 9.93
Lot Dimensions 0.00 x 0.00
Property Description
Welcome home to this custom-built cape cod home on nearly 10 acres of scenic land! All 2,498 sq ft of this home has been lovingly planned and cared for by its current owners. This home and property was created to optimize the seclusion and privacy offered by the land, while also providing a home basked in natural sunlight and treasured surrounding yard. Initially greeted by the cherished front wraparound porch with maintenance free pvc railings and recessed lighting, enter the two-story foyer of the home. Throughout the first floor is hardwood flooring, extensive custom molding and broad trim, along with an entire home surround sound, central vacuum system and newer HVAC. Immediately you are drawn to the back of the home s two-story family room with stone surround pellet stove and 3-panel glass slider door with a view of the yard and outdoor entertainment space. To the right of the foyer is an elegant dining room with crown molding and view of the front wraparound porch. The kitchen is between the dining and family rooms and features oak cabinetry, center island with propane cooktop, granite countertops, stainless steel appliances, tile backsplash, recessed lighting and the breakfast area with a view of the yard. The large laundry room, closet, and door to the backyard are alongside the kitchen with durable and stylish tiled flooring. Back through the family room is the first floor master suite, with cedar paneled walk-in closet and large master bath complete with a jetted jacuzzi tub! Upstairs is a loft area with views of both the front picture window and the two-story family room with a view of the outdoors. Two nicely sized bedrooms, one with an oversized walk-thru closet, and the recently refreshed hall bathroom, complete the upstairs. The basement is the footprint of the home and has high ceilings with a bilco door to the driveway side of the home. Entertain family and friends on the outside paver patio extending the length of the home. The outdoor kitchen includes two built-in grills (propane and charcoal), and a cooktop. Enjoy brisk evenings by custom stone constructed wood burning fireplace and watch the sun set through the trees. The detached oversized 2-car garage features a wood burning stove and pneumatic air compressor tanks with attachment hoses. There s additional storage or potential to finish the second floor (34 X 25 ) of the garage. This home has a welcoming ambiance and attractive open yard in a wooded setting off a quiet country road.
Location
State PA
County Bucks
Area Hilltown Twp (10115)
Zoning RR
Rooms
Other Rooms Dining Room, Primary Bedroom, Bedroom 2, Bedroom 3, Kitchen, Family Room, Primary Bathroom
Basement Full
Main Level Bedrooms 1
Interior
Interior Features Ceiling Fan(s), Central Vacuum, Chair Railings, Crown Moldings, Dining Area, Entry Level Bedroom, Family Room Off Kitchen, Formal/Separate Dining Room, Kitchen - Eat-In, Kitchen - Island, Primary Bath(s), Recessed Lighting, Soaking Tub, Upgraded Countertops, Walk-in Closet(s), Wood Floors
Hot Water Propane
Heating Forced Air
Cooling Central A/C
Flooring Hardwood, Carpet, Ceramic Tile
Equipment Built-In Range, Central Vacuum, Dishwasher, Disposal, Stainless Steel Appliances
Appliance Built-In Range, Central Vacuum, Dishwasher, Disposal, Stainless Steel Appliances
Heat Source Propane - Owned
Exterior
Parking Features Garage - Side Entry, Garage Door Opener, Oversized, Additional Storage Area
Garage Spaces 2.0
Water Access N
Accessibility None
Attached Garage 2
Total Parking Spaces 2
Garage Y
Building
Story 2
Sewer On Site Septic
Water Well
Architectural Style Cape Cod
Level or Stories 2
Additional Building Above Grade, Below Grade
New Construction N
Schools
School District Pennridge
Others
Senior Community No
Tax ID 15-029-034-002
Ownership Fee Simple
SqFt Source Estimated
Special Listing Condition Standard
Read Less
Want to know what your home might be worth? Contact us for a FREE valuation!
Our team is ready to help you sell your home for the highest possible price ASAP

Bought with Daniel J. Smith • Keller Williams Real Estate-Montgomeryville






