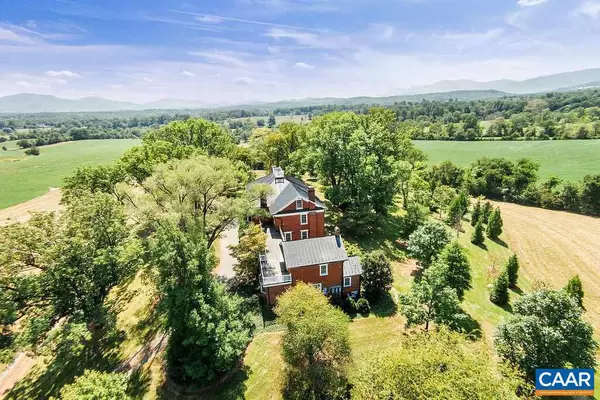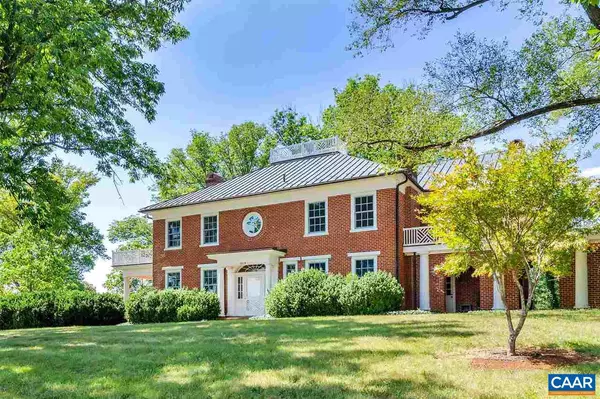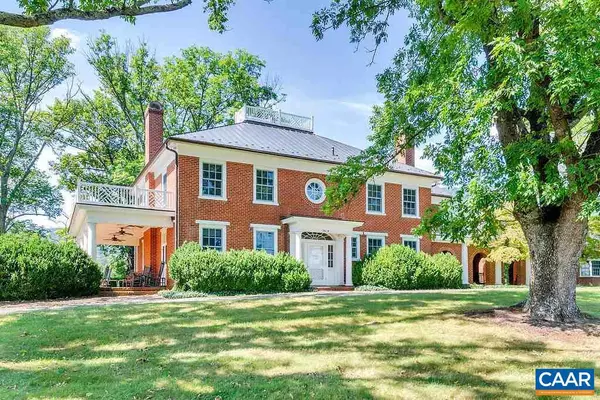$2,100,000
$2,485,000
15.5%For more information regarding the value of a property, please contact us for a free consultation.
7618 PONY EXPRESS RD RD Greenwood, VA 22943
6 Beds
5 Baths
6,349 SqFt
Key Details
Sold Price $2,100,000
Property Type Single Family Home
Sub Type Detached
Listing Status Sold
Purchase Type For Sale
Square Footage 6,349 sqft
Price per Sqft $330
Subdivision Unknown
MLS Listing ID 601539
Sold Date 11/23/20
Style Georgian,Manor
Bedrooms 6
Full Baths 4
Half Baths 1
HOA Y/N N
Abv Grd Liv Area 5,336
Originating Board CAAR
Year Built 1921
Annual Tax Amount $12,936
Tax Year 2018
Lot Size 179.200 Acres
Acres 179.2
Property Description
Stunning Western Albemarle farm with mountain views in every direction located at the base of the Blue Ridge Mountains in the heart of the Greenwood Estate Area. 1921 brick manor house sits on a tree-covered knoll & features a 2-story attached guest wing connected by a brick arched breezeway. Also on the property, a 2-3 bedroom, 1,500 square foot cottage & barn group consisting of a large bank barn & 3-bay equipment building with workshop & attic. Blue Ridge Mountain views to the west & north & views of the Ragged Mountain range to the south. The land is open with 2 streams; suitable for livestock, orchards, vineyards or other crops. Great large pond site. Additional building site in the center of the farm with 360-degree mountain views.,Painted Cabinets,Tile Counter,White Cabinets,Wood Cabinets,Fireplace in Bedroom,Fireplace in Living Room,Fireplace in Study/Library
Location
State VA
County Albemarle
Zoning RA
Rooms
Other Rooms Living Room, Dining Room, Primary Bedroom, Kitchen, Family Room, Foyer, Study, Mud Room, Utility Room, Full Bath, Half Bath, Additional Bedroom
Basement Heated, Interior Access, Outside Entrance, Partial, Rough Bath Plumb, Unfinished
Interior
Interior Features Walk-in Closet(s), Attic, Kitchen - Eat-In, Pantry, Primary Bath(s)
Heating Central, Forced Air, Hot Water
Cooling Central A/C
Flooring Ceramic Tile, Hardwood, Wood
Fireplaces Number 3
Fireplaces Type Brick, Wood
Equipment Washer/Dryer Hookups Only, Dishwasher, Oven - Double, Oven/Range - Electric, Oven/Range - Gas, Refrigerator
Fireplace Y
Window Features Double Hung,Insulated,Screens
Appliance Washer/Dryer Hookups Only, Dishwasher, Oven - Double, Oven/Range - Electric, Oven/Range - Gas, Refrigerator
Heat Source Oil
Exterior
Exterior Feature Porch(es)
Fence Partially
View Mountain, Pasture, Panoramic, Garden/Lawn
Roof Type Copper
Farm Other,Livestock,Horse,Vineyard
Accessibility None
Porch Porch(es)
Garage N
Building
Lot Description Sloping, Open, Partly Wooded
Story 2
Foundation Brick/Mortar, Block
Sewer Septic Exists
Water Well
Architectural Style Georgian, Manor
Level or Stories 2
Additional Building Above Grade, Below Grade
Structure Type 9'+ Ceilings
New Construction N
Schools
Elementary Schools Brownsville
Middle Schools Henley
High Schools Western Albemarle
School District Albemarle County Public Schools
Others
Senior Community No
Ownership Other
Security Features Smoke Detector
Horse Property Y
Special Listing Condition Standard
Read Less
Want to know what your home might be worth? Contact us for a FREE valuation!
Our team is ready to help you sell your home for the highest possible price ASAP

Bought with Unrepresented Buyer • UnrepresentedBuyer






