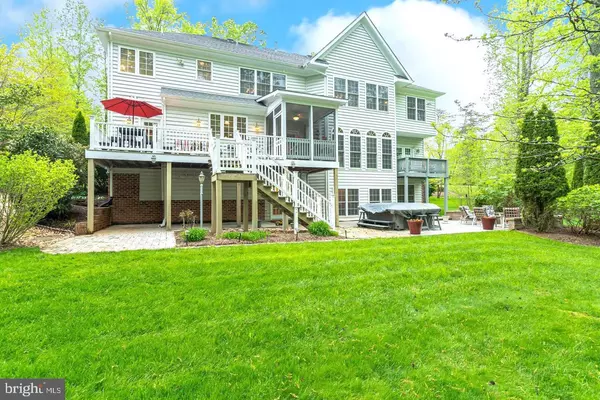$775,000
$775,000
For more information regarding the value of a property, please contact us for a free consultation.
20 WINDSONG WAY Stafford, VA 22556
5 Beds
5 Baths
7,069 SqFt
Key Details
Sold Price $775,000
Property Type Single Family Home
Sub Type Detached
Listing Status Sold
Purchase Type For Sale
Square Footage 7,069 sqft
Price per Sqft $109
Subdivision Hunters Pond
MLS Listing ID VAST221140
Sold Date 08/17/20
Style Colonial
Bedrooms 5
Full Baths 4
Half Baths 1
HOA Fees $58/qua
HOA Y/N Y
Abv Grd Liv Area 5,214
Originating Board BRIGHT
Year Built 2003
Annual Tax Amount $6,529
Tax Year 2020
Lot Size 3.006 Acres
Acres 3.01
Property Description
Look no further, your dream home awaits! This is the perfect home for your large family or a great space to entertain. Trees surround your 3-acre lot allowing you the privacy you crave! Beautiful landscaping adorns the lawn making it picture-perfect when you drive up! Enter into the 2 story foyer where you will find a gorgeous chandelier and beautiful staircase taking you to the second level. The chandelier has a lift, making it easy to change out lightbulbs! There is a second set of stairs from the kitchen to the upper level of the home! The kitchen will be a favorite place to gather with New granite countertops, huge island with seating, 5 burner KitchenAid cooktop with downdraft, French door refrigerator, under counter lighting, beautiful backsplash, walk-in pantry and a desk area with extra cabinets for storage. There is a Butler's pantry between the kitchen and your formal dining room. When you need to work at home there is an office space with built-ins and a bay window. On the main level, you will also find a formal living room and a huge mudroom with cabinets, sink, desk area, coat closet, and bench for shoes! There is an additional pantry or utility room with a second refrigerator and a separate freezer. Retire at the end of a long day to the upper level where you will find the huge master suite. Here you can unwind in the large sitting area while reading or watching your favorite shows. If you get thirsty, no worries, there is a sink and small fridge in this space. For your added security, there is a switch to the floodlights on the rear exterior of the home. The master bath is luxurious with dual vanity, separate makeup vanity and soaking tub, and large shower with tile and bench. A second bedroom has a sitting area and a private bath. There are two additional bedrooms, a Jack N Jill bath and an office or homework room on the upper level. If you like to entertain or hang out with family and friends then the lower level of this home is for you! There is a huge basement rec room with a fireplace where you can relax or if you rather take in a game of pool and enjoy a drink, you can hang out in the area of the basement with a bar and space for a pool table. Want to take in a movie, then head to the media room which has recessed lights and is wired for sound. Do you think you want to exercise? There is a space for that too. Additionally, there is a full bedroom and full bath. You will find there is plenty of room to create your dream space! Head outside through the French doors to your patio area where you can relax in the Hot Tub. There is also a composite deck, screened-in porch and built-in fire pit outside the home! This home has a dual-zone heating system. The lower propane unit was replaced in 2019 as well as the 75-gallon water heater. The home has 400 amp service and a septic alarm. This home has it all! What are you waiting for, schedule your private showing today! *****Video Tour: https://mls.homejab.com/property/view/20-windsong-way-stafford-va-22556-usa
Location
State VA
County Stafford
Zoning A1
Rooms
Other Rooms Living Room, Dining Room, Primary Bedroom, Bedroom 2, Bedroom 3, Bedroom 4, Bedroom 5, Kitchen, Family Room, Exercise Room, Mud Room, Other, Office, Recreation Room, Media Room, Bathroom 2, Bathroom 3, Primary Bathroom
Basement Connecting Stairway, Fully Finished, Rear Entrance, Sump Pump, Walkout Level, Windows
Interior
Interior Features Additional Stairway, Bar, Built-Ins, Butlers Pantry, Carpet, Ceiling Fan(s), Chair Railings, Crown Moldings, Family Room Off Kitchen, Formal/Separate Dining Room, Kitchen - Island, Primary Bath(s), Recessed Lighting, Soaking Tub, Walk-in Closet(s), Wet/Dry Bar, Wood Floors
Hot Water 60+ Gallon Tank, Propane
Heating Heat Pump(s)
Cooling Central A/C, Ceiling Fan(s)
Flooring Bamboo, Ceramic Tile, Carpet, Hardwood, Vinyl
Fireplaces Number 2
Fireplaces Type Gas/Propane
Equipment Dishwasher, Icemaker, Oven - Double, Oven - Wall, Refrigerator, Water Heater
Fireplace Y
Window Features Bay/Bow
Appliance Dishwasher, Icemaker, Oven - Double, Oven - Wall, Refrigerator, Water Heater
Heat Source Propane - Leased
Exterior
Exterior Feature Deck(s), Porch(es), Screened, Patio(s)
Parking Features Garage - Side Entry, Garage Door Opener, Inside Access
Garage Spaces 2.0
Water Access N
View Trees/Woods
Accessibility None
Porch Deck(s), Porch(es), Screened, Patio(s)
Attached Garage 2
Total Parking Spaces 2
Garage Y
Building
Lot Description Partly Wooded
Story 3
Sewer Septic < # of BR
Water Public
Architectural Style Colonial
Level or Stories 3
Additional Building Above Grade, Below Grade
New Construction N
Schools
Elementary Schools Margaret Brent
Middle Schools Rodney Thompson
High Schools Mountain View
School District Stafford County Public Schools
Others
Senior Community No
Tax ID 27-H- - -8
Ownership Fee Simple
SqFt Source Assessor
Special Listing Condition Standard
Read Less
Want to know what your home might be worth? Contact us for a FREE valuation!
Our team is ready to help you sell your home for the highest possible price ASAP

Bought with Nancy M Poe • Long & Foster Real Estate, Inc.






