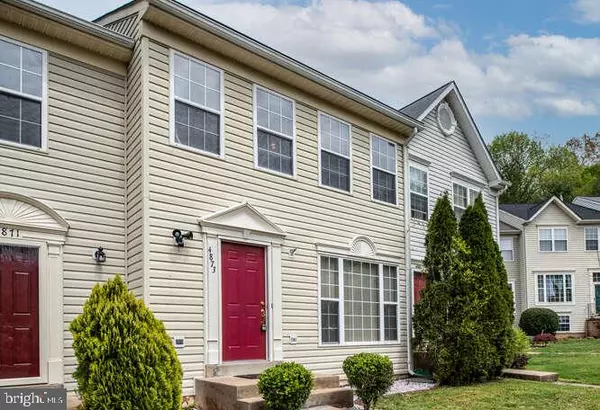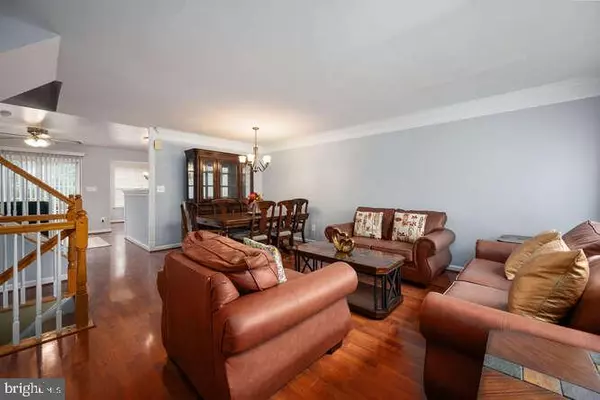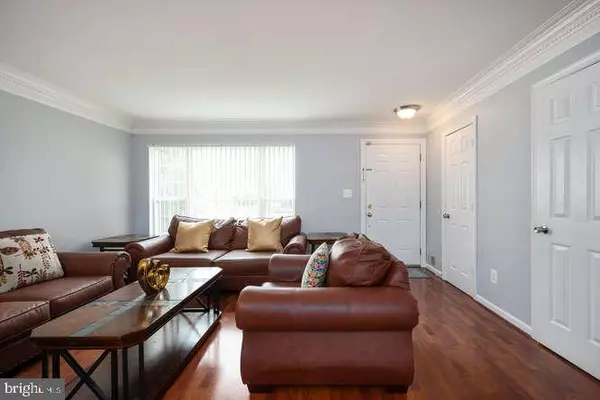$372,000
$360,000
3.3%For more information regarding the value of a property, please contact us for a free consultation.
4873 BENECIA LN Dumfries, VA 22025
3 Beds
4 Baths
1,980 SqFt
Key Details
Sold Price $372,000
Property Type Townhouse
Sub Type Interior Row/Townhouse
Listing Status Sold
Purchase Type For Sale
Square Footage 1,980 sqft
Price per Sqft $187
Subdivision Lakecrest
MLS Listing ID VAPW520330
Sold Date 06/22/21
Style Colonial
Bedrooms 3
Full Baths 3
Half Baths 1
HOA Fees $81/mo
HOA Y/N Y
Abv Grd Liv Area 1,400
Originating Board BRIGHT
Year Built 1998
Annual Tax Amount $3,919
Tax Year 2021
Lot Size 1,516 Sqft
Acres 0.03
Property Description
Come See This Beautiful Town Home in Lakecrest Community! Minutes from 95, Quantico and Prince William Forest. Perfectly Situated for Commuters into DC, NOVA and Manassas. 4th Bedroom (NTC) and Full Bath in Finished Walk-Out Basement. Hardwood Flooring on Main, Granite Counters, New Stove and Microwave (2020), Upgraded Master Shower (2021) and Brand New Fresh Paint throughout. The 9'x8' Balcony Deck and 20'x20' Patio Deck Back to Trees...Fantastic for Grilling and Entertaining! Walking Distance to the Montclair Library, Grocery Shopping and Restaurants as well as Prince William Forest which Features Miles of Hiking and Biking Trails. There is also a Paved Hiking and Biking Trail on the West Side of 234 That Extends to Brentsville Rd. This Neighborhood is also Zoned for the New Potomac Shores Middle School!
Location
State VA
County Prince William
Zoning R6
Rooms
Basement Full, Fully Finished, Interior Access, Outside Entrance, Rear Entrance, Walkout Level
Interior
Interior Features Attic, Breakfast Area, Built-Ins, Carpet, Ceiling Fan(s), Chair Railings, Combination Kitchen/Dining, Crown Moldings, Dining Area, Family Room Off Kitchen, Floor Plan - Open, Kitchen - Eat-In, Pantry, Soaking Tub, Stall Shower, Tub Shower, Upgraded Countertops, Walk-in Closet(s), Wood Floors
Hot Water Natural Gas
Heating Central, Forced Air, Heat Pump(s)
Cooling Ceiling Fan(s), Central A/C, Heat Pump(s), Programmable Thermostat
Flooring Carpet, Ceramic Tile, Hardwood, Laminated
Fireplaces Number 1
Fireplaces Type Corner, Gas/Propane
Equipment Built-In Microwave, Built-In Range, Dishwasher, Disposal, Dryer - Front Loading, ENERGY STAR Clothes Washer, Exhaust Fan, Extra Refrigerator/Freezer, Icemaker, Oven/Range - Gas, Refrigerator, Stainless Steel Appliances, Washer - Front Loading, Water Heater
Fireplace Y
Window Features Double Pane
Appliance Built-In Microwave, Built-In Range, Dishwasher, Disposal, Dryer - Front Loading, ENERGY STAR Clothes Washer, Exhaust Fan, Extra Refrigerator/Freezer, Icemaker, Oven/Range - Gas, Refrigerator, Stainless Steel Appliances, Washer - Front Loading, Water Heater
Heat Source Natural Gas
Exterior
Parking On Site 2
Utilities Available Cable TV Available, Phone Available
Amenities Available Common Grounds, Reserved/Assigned Parking, Tot Lots/Playground
Water Access N
Roof Type Asphalt
Accessibility None
Garage N
Building
Story 3
Sewer Public Sewer
Water Public
Architectural Style Colonial
Level or Stories 3
Additional Building Above Grade, Below Grade
New Construction N
Schools
School District Prince William County Public Schools
Others
Pets Allowed Y
HOA Fee Include Common Area Maintenance,Management,Reserve Funds,Road Maintenance,Snow Removal
Senior Community No
Tax ID 8190-07-0905
Ownership Fee Simple
SqFt Source Assessor
Acceptable Financing Cash, Conventional, FHA, VA
Listing Terms Cash, Conventional, FHA, VA
Financing Cash,Conventional,FHA,VA
Special Listing Condition Standard
Pets Description No Pet Restrictions
Read Less
Want to know what your home might be worth? Contact us for a FREE valuation!
Our team is ready to help you sell your home for the highest possible price ASAP

Bought with Dominic R. Mason • EXP Realty, LLC






