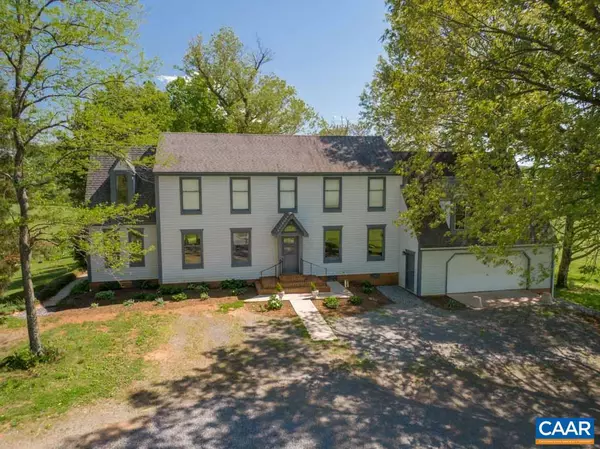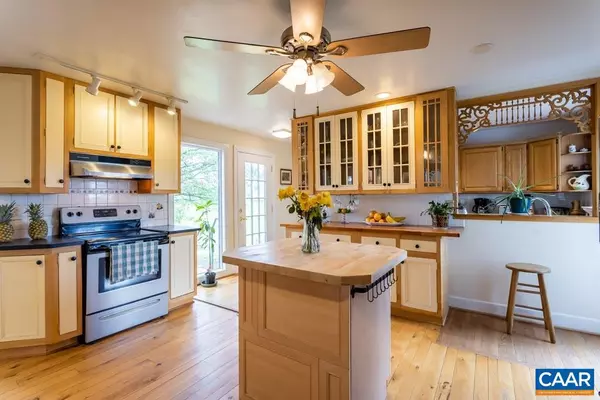$700,000
$799,000
12.4%For more information regarding the value of a property, please contact us for a free consultation.
3539 RED HILL SCHOOL RD RD North Garden, VA 22959
5 Beds
4 Baths
4,396 SqFt
Key Details
Sold Price $700,000
Property Type Single Family Home
Sub Type Detached
Listing Status Sold
Purchase Type For Sale
Square Footage 4,396 sqft
Price per Sqft $159
Subdivision Unknown
MLS Listing ID 616610
Sold Date 12/29/21
Style Dwelling w/Separate Living Area,Colonial
Bedrooms 5
Full Baths 4
HOA Y/N N
Abv Grd Liv Area 4,396
Originating Board CAAR
Year Built 1995
Annual Tax Amount $1,849
Tax Year 2020
Lot Size 21.000 Acres
Acres 21.0
Property Description
Lovely home on 21 serene acres located near several popular wineries, only 10 minutes from Historic Downtown Mall and UVA, Charlottesville VA, near Walnut Creek Park (see videos)! Enjoy fresh, clean air while taking in breathtaking views of rolling terrain and surrounding mountains! If you love to entertain or love privacy, this is the place for you! Impressive hardwood floors, moldings, craftsmanship! 5 bedrooms with 4 bathrooms. Large rooms for extended family, or social gatherings. Hidden hideaways for moments of solitude. Large library/office space with gorgeous views. Gardening shed. Partially renovated cottage with electrical and plumbing already completed! Add your creativity and finishing touch to create a guest cottage or Airbnb. Plenty of natural light. Expansive owner suite has 2 walk-in closets, sitting area, and en-suite full bath. Huge kitchen with custom Island and farmhouse sink. A second butler's kitchen with full size appliances for additional prep space or beverage bar. Tons of storage. Large concrete patio. Producing mulberry tree. Leave the rest of the world behind and enter your own oasis. And guess what? You'll always have this privacy because the land under the power lines can't be developed!,Glass Front Cabinets,Soapstone Counter,Wood Cabinets,Fireplace in Family Room
Location
State VA
County Albemarle
Zoning R-1
Rooms
Other Rooms Living Room, Dining Room, Primary Bedroom, Kitchen, Family Room, Study, Laundry, Recreation Room, Full Bath, Additional Bedroom
Interior
Interior Features Skylight(s), 2nd Kitchen, Walk-in Closet(s), Wood Stove, Kitchen - Island
Heating Central, Heat Pump(s)
Cooling Central A/C, Heat Pump(s)
Flooring Ceramic Tile, Hardwood, Wood
Fireplaces Type Wood
Equipment Washer/Dryer Hookups Only, Dishwasher, Oven - Double, Oven/Range - Electric, Refrigerator, Cooktop
Fireplace N
Window Features Insulated,Screens
Appliance Washer/Dryer Hookups Only, Dishwasher, Oven - Double, Oven/Range - Electric, Refrigerator, Cooktop
Exterior
Exterior Feature Patio(s), Porch(es)
Garage Other, Garage - Front Entry
Fence Partially
View Mountain, Garden/Lawn, Pasture, Panoramic, Courtyard
Roof Type Composite
Farm Other,Livestock,Horse,Poultry
Accessibility None
Porch Patio(s), Porch(es)
Road Frontage Private, Road Maintenance Agreement
Garage Y
Building
Lot Description Sloping, Landscaping, Open, Partly Wooded, Private
Story 2
Foundation Brick/Mortar, Block, Slab, Crawl Space
Sewer Septic Exists
Water Well
Architectural Style Dwelling w/Separate Living Area, Colonial
Level or Stories 2
Additional Building Above Grade, Below Grade
Structure Type High,9'+ Ceilings
New Construction N
Schools
Elementary Schools Red Hill
Middle Schools Walton
High Schools Monticello
School District Albemarle County Public Schools
Others
Senior Community No
Ownership Other
Security Features Smoke Detector
Horse Property Y
Horse Feature Horses Allowed
Special Listing Condition Standard
Read Less
Want to know what your home might be worth? Contact us for a FREE valuation!
Our team is ready to help you sell your home for the highest possible price ASAP

Bought with SANDRA LAUER • THE HOGAN GROUP REAL ESTATE






