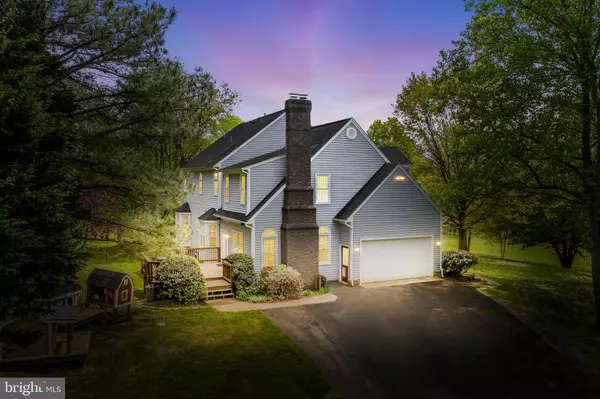$1,400,000
$1,300,000
7.7%For more information regarding the value of a property, please contact us for a free consultation.
7135 AUBURN MILL RD Warrenton, VA 20187
4 Beds
5 Baths
5,216 SqFt
Key Details
Sold Price $1,400,000
Property Type Single Family Home
Sub Type Detached
Listing Status Sold
Purchase Type For Sale
Square Footage 5,216 sqft
Price per Sqft $268
Subdivision Auburn Mill Estates
MLS Listing ID VAFQ170332
Sold Date 06/23/21
Style Colonial
Bedrooms 4
Full Baths 4
Half Baths 1
HOA Y/N N
Abv Grd Liv Area 3,860
Originating Board BRIGHT
Year Built 1995
Annual Tax Amount $7,684
Tax Year 2020
Lot Size 12.680 Acres
Acres 12.68
Property Description
Pride of Ownership: Beloved Custom Home on two breathtaking parcels (7905-44-5743/8.6795 acres/subdividable and 7905-44-3492/4 acres = total: 12.6795 acres) in sought after Auburn Mill Estates, conveniently located on the DC side of Warrenton. Words cant describe the tranquility surrounding this property. As you turn into the driveway, you are met with a beautiful/cascading tree line leading up to the house. Immediately you will be taken by the pond (yesits stocked!) views, the overwhelming sense of peace, and the sounds of nature. The large, wrap-around composite porch (with swing) is welcoming and the perfect location for lazy mornings or romantic evenings. The interior of the home is both elegant yet comfortable. The main floor offers a study (comcast internet available), formal living room, formal dining room, sunroom with gas-burning fireplace, gorgeous/gourmet/functional eat-in kitchen, mudroom, and family room with a brick wood-burning (convertible to gas-burning) and French Doors leading to the deck. Up the oak stairs you will find a very generous primary bedroom (option to add a gas-burning fireplace) with a tasteful and thoughtfully designed ensuite bathroom with granite, a princess suite with private bathroom, two additional bedrooms which share a hall bathroom (with dual sinks), and the laundry room. The basement offers a ton of entertaining space that includes a recreation room, pool table area, wet bar, den, a secondary home office, storage/gym room, the fourth full bathroom, and a secluded/handsome sitting room with a custom wood-burning (convertible to gas-burning) fireplace which was built with stone from the property. There is surround sound wiring in the primary bedroom, family room, sunroom, and recreation room. The entire home (all 5,000+ square feet) was carefully planned and thoroughly loved by the sellers who built the home. In addition to the attached two car garage, there are two carports, two sheds (electric), 2 run-in sheds (front and back fields), a 2-stall barn with tack room and loft large enough to hold 80-100 bales of hay (electric and water), chicken and rooster coops (electric and water), dog house (electric), and a raised garden (water), electric fence on 4-5 acres of the property for the family dog, front pasture/field fully fenced and connects to the back pasture/field suitable for horses. Custom blueprints, freezer, and pool table can all convey with the property. Buyer should note: Gas Furnace 2020; Gas Hot Water Heater 2019; Heat Pump 2019; Washer/Dryer 2016; Windows 2011; Kitchen Remodel/New Appliances 2011; Primary Ensuite Remodel 2011; New Roof 2009 (30-Year Shingles); 500-Gallon Propane Tank Leased.
Location
State VA
County Fauquier
Zoning R1
Rooms
Basement Connecting Stairway, Fully Finished, Heated, Improved, Rear Entrance, Walkout Level
Interior
Interior Features Breakfast Area, Ceiling Fan(s), Chair Railings, Crown Moldings, Dining Area, Family Room Off Kitchen, Floor Plan - Open, Formal/Separate Dining Room, Kitchen - Country, Kitchen - Eat-In, Kitchen - Gourmet, Kitchen - Island, Kitchen - Table Space, Pantry, Primary Bath(s), Recessed Lighting, Soaking Tub, Upgraded Countertops, Walk-in Closet(s), Wood Floors
Hot Water Bottled Gas
Heating Heat Pump(s), Forced Air
Cooling Ceiling Fan(s), Central A/C
Fireplaces Type Mantel(s)
Equipment Cooktop, Dishwasher, Disposal, Dryer, Exhaust Fan, Microwave, Oven - Wall, Oven - Double, Refrigerator, Stainless Steel Appliances, Washer, Water Heater
Fireplace Y
Window Features Bay/Bow,Double Pane,Screens
Appliance Cooktop, Dishwasher, Disposal, Dryer, Exhaust Fan, Microwave, Oven - Wall, Oven - Double, Refrigerator, Stainless Steel Appliances, Washer, Water Heater
Heat Source Electric, Propane - Leased
Laundry Upper Floor
Exterior
Exterior Feature Porch(es), Deck(s), Patio(s)
Parking Features Garage - Side Entry, Garage Door Opener, Inside Access
Garage Spaces 2.0
Fence Invisible, Partially
Water Access N
View Garden/Lawn, Panoramic, Mountain, Scenic Vista, Trees/Woods, Water
Roof Type Composite,Shingle
Accessibility None
Porch Porch(es), Deck(s), Patio(s)
Attached Garage 2
Total Parking Spaces 2
Garage Y
Building
Lot Description Backs to Trees, Cleared, Landscaping, Partly Wooded, Pond, Premium, Private, Rear Yard, Rural, Secluded, Trees/Wooded
Story 3
Sewer On Site Septic
Water Public
Architectural Style Colonial
Level or Stories 3
Additional Building Above Grade, Below Grade
Structure Type 9'+ Ceilings,Dry Wall
New Construction N
Schools
Elementary Schools C. Hunter Ritchie
Middle Schools Auburn
High Schools Kettle Run
School District Fauquier County Public Schools
Others
Senior Community No
Tax ID 7905-44-5743
Ownership Fee Simple
SqFt Source Estimated
Security Features Main Entrance Lock,Smoke Detector
Special Listing Condition Standard
Read Less
Want to know what your home might be worth? Contact us for a FREE valuation!
Our team is ready to help you sell your home for the highest possible price ASAP

Bought with ROGER E CRESSWELL • Pearson Smith Realty, LLC






