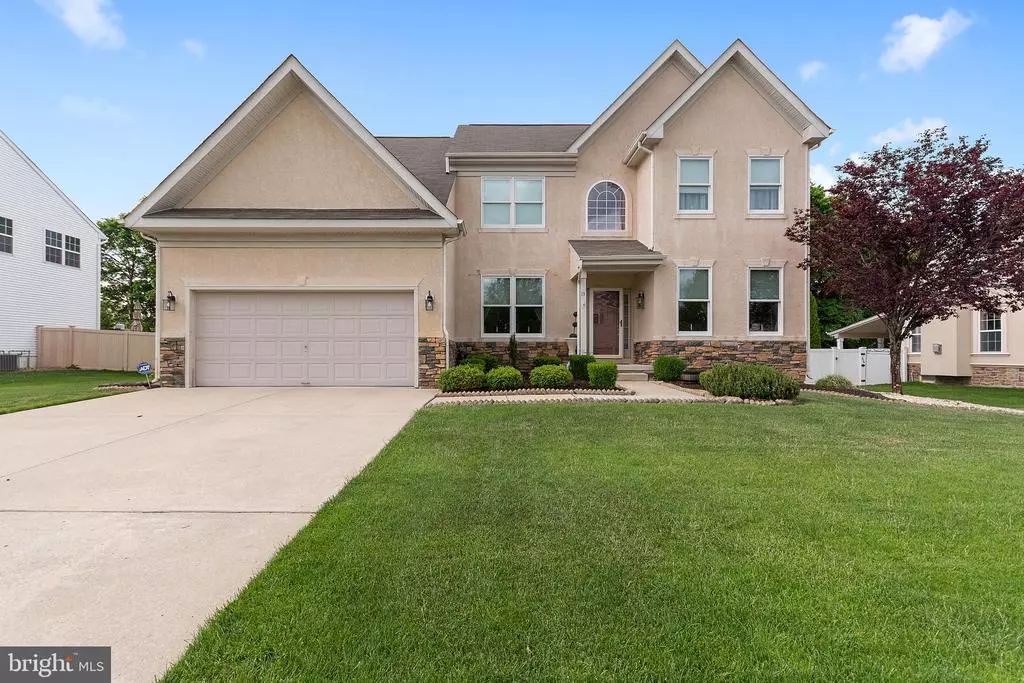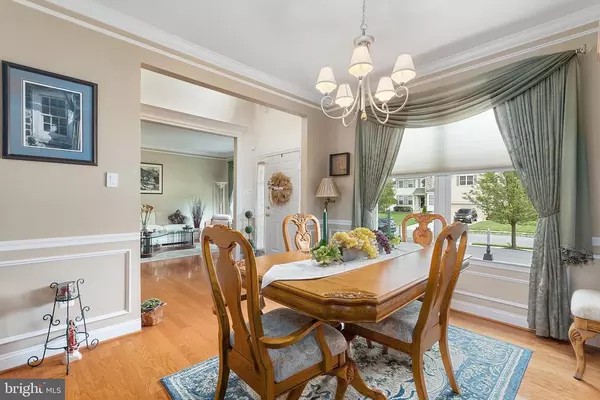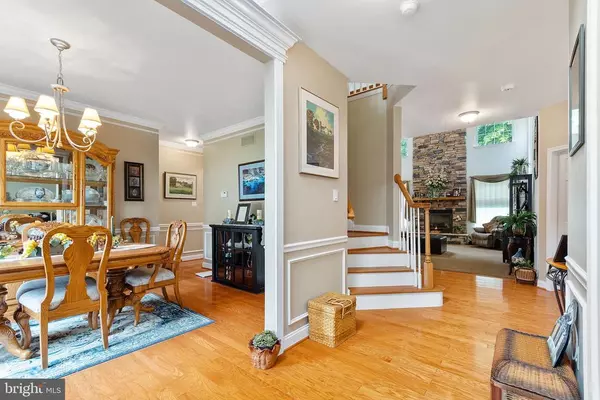$466,500
$425,000
9.8%For more information regarding the value of a property, please contact us for a free consultation.
13 CANDLEWOOD RD Williamstown, NJ 08094
4 Beds
3 Baths
3,096 SqFt
Key Details
Sold Price $466,500
Property Type Single Family Home
Sub Type Detached
Listing Status Sold
Purchase Type For Sale
Square Footage 3,096 sqft
Price per Sqft $150
Subdivision Candlewood
MLS Listing ID NJGL274318
Sold Date 06/25/21
Style Colonial
Bedrooms 4
Full Baths 2
Half Baths 1
HOA Y/N N
Abv Grd Liv Area 3,096
Originating Board BRIGHT
Year Built 2003
Annual Tax Amount $10,704
Tax Year 2020
Lot Size 0.300 Acres
Acres 0.3
Lot Dimensions 90.00 x 145.00
Property Description
Absolutely Pristine Home awaits you situated on a quiet street in the desirable Candlewood Crossing Neighborhood. This gorgeous 4 Bedroom 2.5 Bathroom Colonial home leads you into the beautiful 2-story foyer with beautiful Hardwood Floors throughout the home. You have your formal living room to the right and your formal dining room to the left - with custom crown molding and wainscoting. As you continue through the home, your kitchen features an open floor plan and granite center island - perfect for a quick meal, granite counter tops - a cook’s dream - 42" cabinets, subway tile backsplash which are complimented by recessed lighting, under cabinet lighting and upgraded stainless steel appliances. You also have access to the large backyard - custom paver patio with perfect access for grilling and gatherings. From the kitchen is a large open family room with vaulted ceilings and gas fireplace with a custom floor to ceiling stone mantel and plenty of natural light through the large windows. On the same level, you have an office with French doors and tile floor - great layout for working from home (this area can also be a 5th bedroom or play room) - there is also a powder room as well as a separate laundry room with access to your over-sized 2-car garage w/opener - plenty of room for 4 cars in the driveway. The center staircase leads you to the 2nd floor where French doors invite you into the large master bedroom with sitting area, large linen closet and his-and-hers closets. The master bath has a large soaking tub, shower (multi-jets), double sink vanity and tile floor to complete your private space when you need to relax. You also have three other large bedrooms with plenty of closet space and another full bathroom. In addition, there is a full basement with high ceiling, insulated and ready to use your imagination (gym, media room, playroom, entertainment room, etc.) This property is conveniently located near schools, restaurants, shopping and close to highways to both Philadelphia, Delaware and the shore points. Don’t wait - this home will not last - there are many upgrades throughout.
Location
State NJ
County Gloucester
Area Monroe Twp (20811)
Zoning RESIDENTIAL
Rooms
Basement Full, Unfinished
Main Level Bedrooms 4
Interior
Interior Features Carpet, Ceiling Fan(s), Chair Railings, Combination Kitchen/Dining, Crown Moldings, Family Room Off Kitchen, Floor Plan - Open, Kitchen - Eat-In, Kitchen - Island, Pantry, Recessed Lighting, Soaking Tub, Stall Shower, Upgraded Countertops, Wainscotting, Walk-in Closet(s), Wood Floors
Hot Water Natural Gas
Heating Forced Air
Cooling Central A/C
Fireplaces Type Stone, Wood, Fireplace - Glass Doors
Equipment Built-In Microwave, Built-In Range, Dishwasher, Disposal, Dryer, Icemaker, Microwave, Oven - Self Cleaning, Oven/Range - Gas, Refrigerator, Stainless Steel Appliances, Washer, Water Heater
Fireplace Y
Appliance Built-In Microwave, Built-In Range, Dishwasher, Disposal, Dryer, Icemaker, Microwave, Oven - Self Cleaning, Oven/Range - Gas, Refrigerator, Stainless Steel Appliances, Washer, Water Heater
Heat Source Natural Gas
Laundry Main Floor
Exterior
Garage Built In, Garage - Front Entry, Inside Access, Oversized
Garage Spaces 2.0
Fence Vinyl
Water Access N
View Garden/Lawn
Roof Type Shingle
Accessibility None
Attached Garage 2
Total Parking Spaces 2
Garage Y
Building
Lot Description Front Yard, Landscaping, Private, Rear Yard, SideYard(s), Level
Story 2
Sewer Public Sewer
Water Public
Architectural Style Colonial
Level or Stories 2
Additional Building Above Grade, Below Grade
New Construction N
Schools
School District Monroe Township Public Schools
Others
Senior Community No
Tax ID 11-000130201-00004
Ownership Fee Simple
SqFt Source Assessor
Special Listing Condition Standard
Read Less
Want to know what your home might be worth? Contact us for a FREE valuation!
Our team is ready to help you sell your home for the highest possible price ASAP

Bought with Crystal Clune • BHHS Fox & Roach-Washington-Gloucester






