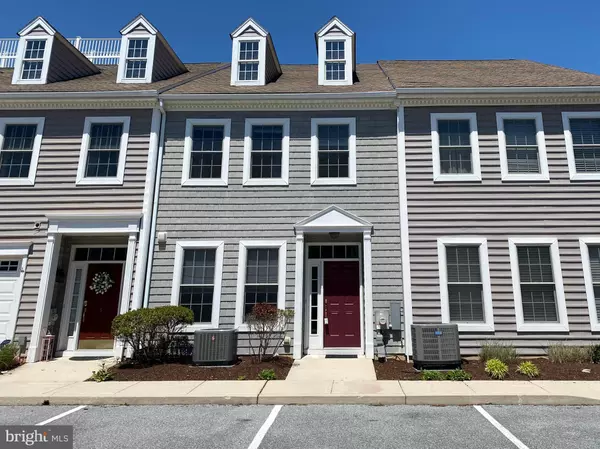$593,000
$599,000
1.0%For more information regarding the value of a property, please contact us for a free consultation.
4 HANNAH LOOP #28 Rehoboth Beach, DE 19971
5 Beds
5 Baths
2,300 SqFt
Key Details
Sold Price $593,000
Property Type Condo
Sub Type Condo/Co-op
Listing Status Sold
Purchase Type For Sale
Square Footage 2,300 sqft
Price per Sqft $257
Subdivision Canal Corkran
MLS Listing ID DESU160660
Sold Date 07/31/20
Style Side-by-Side
Bedrooms 5
Full Baths 4
Half Baths 1
Condo Fees $157/mo
HOA Fees $97/mo
HOA Y/N Y
Abv Grd Liv Area 2,300
Originating Board BRIGHT
Year Built 2002
Annual Tax Amount $1,175
Tax Year 2019
Lot Size 4.090 Acres
Acres 4.09
Lot Dimensions 0.00 x 0.00
Property Description
Just listed, a beautiful pond front town home East of Route One in the community of Canal Corkran featuring 5 Bedrooms, 4 full and 1 half bathrooms laminated hardwood floors, tile floors in baths, Corian counter tops and new stainless-steel appliances in the kitchen. It also has an open floor plan that features three master suites (one on the first level), a spacious great room with fireplace, covered porch, and second floor sun deck off one of the master suites. The third level of this impressive town home offers a huge suite with a bedroom, sitting area and full bath. There is plenty of closet space for storage. You will have two dedicated parking spaces right outside of your home. The community offers a beautiful pool which is very close by. You are only. This property would make an excellent beach rental or just you be your own great beach getaway that is an easy walk or bike ride to the beach and boardwalk. Call for an appointment today!
Location
State DE
County Sussex
Area Lewes Rehoboth Hundred (31009)
Zoning MR
Direction East
Rooms
Other Rooms Living Room, Dining Room, Primary Bedroom, Bedroom 2, Bedroom 3, Bedroom 4, Kitchen, Bathroom 2, Bathroom 3, Primary Bathroom, Half Bath
Basement Partial
Main Level Bedrooms 1
Interior
Interior Features Ceiling Fan(s), Combination Dining/Living, Combination Kitchen/Dining, Entry Level Bedroom, Floor Plan - Open, Primary Bath(s), Pantry, Walk-in Closet(s), Wood Floors, Carpet
Hot Water Electric
Heating Forced Air, Heat Pump - Electric BackUp
Cooling Central A/C
Flooring Carpet, Ceramic Tile, Hardwood, Laminated
Equipment Built-In Microwave, Dishwasher, Disposal, Oven/Range - Electric, Washer, Water Heater, Dryer
Furnishings Yes
Fireplace N
Window Features Double Pane
Appliance Built-In Microwave, Dishwasher, Disposal, Oven/Range - Electric, Washer, Water Heater, Dryer
Heat Source Electric
Laundry Has Laundry
Exterior
Garage Spaces 2.0
Utilities Available Cable TV, Phone
Amenities Available Pool - Outdoor
Water Access N
View Pond
Roof Type Asphalt,Shingle
Accessibility None
Total Parking Spaces 2
Garage N
Building
Lot Description Pond
Story 3
Sewer Public Sewer
Water Public
Architectural Style Side-by-Side
Level or Stories 3
Additional Building Above Grade, Below Grade
Structure Type 9'+ Ceilings,Dry Wall
New Construction N
Schools
School District Cape Henlopen
Others
Pets Allowed Y
HOA Fee Include Pool(s)
Senior Community No
Tax ID 334-13.00-363.01-28
Ownership Fee Simple
SqFt Source Assessor
Security Features Security System
Special Listing Condition Standard
Pets Allowed Cats OK, Dogs OK
Read Less
Want to know what your home might be worth? Contact us for a FREE valuation!
Our team is ready to help you sell your home for the highest possible price ASAP

Bought with Paul A. Sicari • Keller Williams Realty






