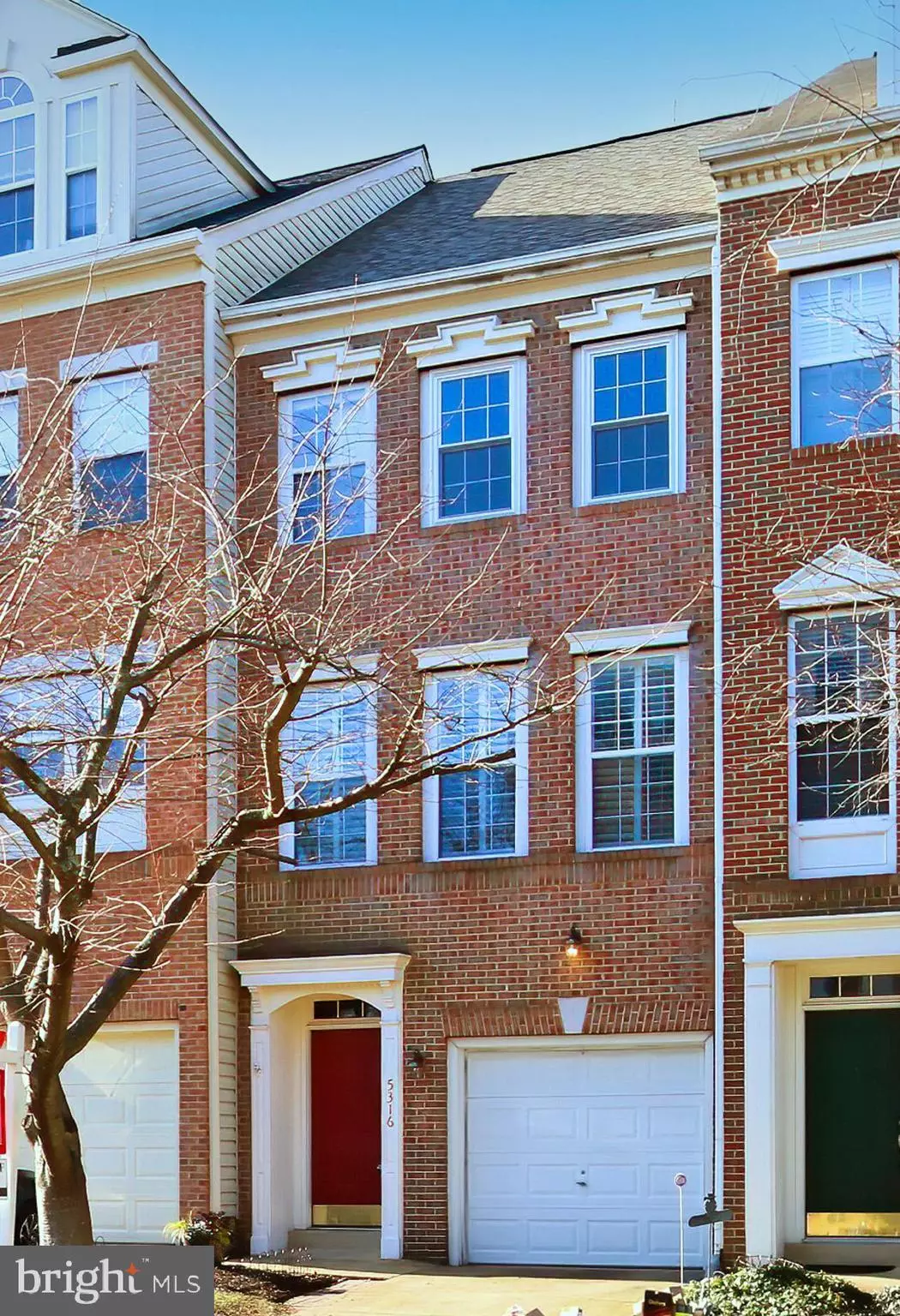$560,000
$565,000
0.9%For more information regarding the value of a property, please contact us for a free consultation.
5316 CHIEFTAIN CIR Alexandria, VA 22312
2 Beds
3 Baths
1,224 SqFt
Key Details
Sold Price $560,000
Property Type Townhouse
Sub Type Interior Row/Townhouse
Listing Status Sold
Purchase Type For Sale
Square Footage 1,224 sqft
Price per Sqft $457
Subdivision Windy Hill At Lincolnia
MLS Listing ID VAFX1175772
Sold Date 02/25/21
Style Colonial
Bedrooms 2
Full Baths 2
Half Baths 1
HOA Fees $126/mo
HOA Y/N Y
Abv Grd Liv Area 1,224
Originating Board BRIGHT
Year Built 1998
Annual Tax Amount $5,154
Tax Year 2020
Lot Size 1,200 Sqft
Acres 0.03
Property Description
Welcome to 5316 Chieftain Circle in Alexandria, Virginia! Nestled in a relatively small enclave of luxury townhomes in the Windy Hill at Lincolnia neighborhood. This home offers a peaceful residential setting without sacrificing access to major commuter routes. A tailored brick faade with covered entrance, 1-car garage, custom deck, courtyard-style brick patio and fenced-in yard, hardwood flooring, recessed lighting, an open floor plan, and spacious room sizes are only some of the fine features that make this 2 bedroom, 2.5 bath townhome so special. Updates and designer finishes abound here including decorative moldings, plantation shutters, and soaring ceilings, making it move-in ready and just waiting for you to call your own. Upgrades to the property include: renovated half bath (2020), new stainless steel refrigerator (2020), new roof (2017), new bedroom windows (2017), renovated laundry room (2017), ceiling fan w/light in master (2014), new light fixtures, hardware and fresh paint throughout the house. The community itself is well-maintained, landscaped, and complete with a swimming pool, clubhouse, basketball and More. Excellent location, just minutes away from I-95/495/395 junctions and close to Amazon HQ2 and DC. 3 blocks to Metro Bus & Connector bus to Van Dorn Metro. 15 Min to Pentagon/DC.
Location
State VA
County Fairfax
Zoning 312
Rooms
Main Level Bedrooms 2
Interior
Interior Features Carpet, Ceiling Fan(s), Combination Dining/Living, Combination Kitchen/Dining, Floor Plan - Open, Kitchen - Eat-In, Pantry, Recessed Lighting, Upgraded Countertops, Walk-in Closet(s), Window Treatments, Wood Floors
Hot Water Natural Gas
Heating Forced Air
Cooling Central A/C, Ceiling Fan(s)
Fireplaces Number 1
Fireplaces Type Corner, Gas/Propane, Mantel(s), Fireplace - Glass Doors
Equipment Built-In Microwave, Dishwasher, Disposal, Dryer, Refrigerator, Stainless Steel Appliances, Stove
Fireplace Y
Appliance Built-In Microwave, Dishwasher, Disposal, Dryer, Refrigerator, Stainless Steel Appliances, Stove
Heat Source Natural Gas
Laundry Lower Floor, Dryer In Unit, Washer In Unit
Exterior
Garage Garage - Front Entry, Garage Door Opener, Inside Access
Garage Spaces 1.0
Fence Fully, Privacy, Wood
Amenities Available Party Room, Club House, Basketball Courts, Tot Lots/Playground, Pool - Outdoor
Water Access N
Roof Type Asphalt,Shingle
Accessibility None
Attached Garage 1
Total Parking Spaces 1
Garage Y
Building
Story 3
Sewer Public Sewer
Water Public
Architectural Style Colonial
Level or Stories 3
Additional Building Above Grade, Below Grade
Structure Type 9'+ Ceilings,Dry Wall,Vaulted Ceilings
New Construction N
Schools
Elementary Schools Bren Mar Park
Middle Schools Holmes
High Schools Edison
School District Fairfax County Public Schools
Others
Pets Allowed Y
HOA Fee Include Common Area Maintenance,Management,Pool(s),Road Maintenance,Reserve Funds,Snow Removal,Trash,Lawn Maintenance
Senior Community No
Tax ID 0723 34 0097
Ownership Fee Simple
SqFt Source Assessor
Security Features Smoke Detector,Carbon Monoxide Detector(s)
Acceptable Financing Cash, Conventional, FHA, VA
Horse Property N
Listing Terms Cash, Conventional, FHA, VA
Financing Cash,Conventional,FHA,VA
Special Listing Condition Standard
Pets Description Cats OK, Dogs OK
Read Less
Want to know what your home might be worth? Contact us for a FREE valuation!
Our team is ready to help you sell your home for the highest possible price ASAP

Bought with Julie A Pearson • McEnearney Associates, Inc.






