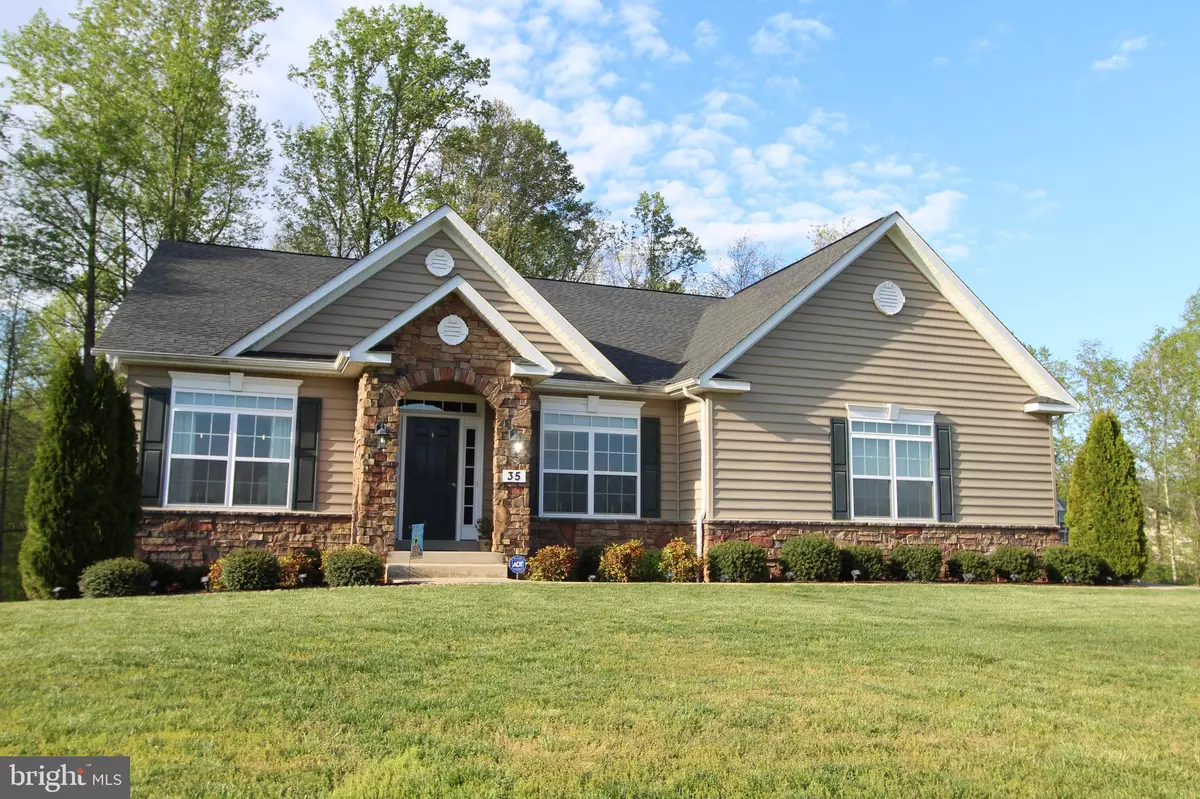$575,000
$575,000
For more information regarding the value of a property, please contact us for a free consultation.
35 DONOVAN LN Stafford, VA 22556
4 Beds
3 Baths
3,974 SqFt
Key Details
Sold Price $575,000
Property Type Single Family Home
Sub Type Detached
Listing Status Sold
Purchase Type For Sale
Square Footage 3,974 sqft
Price per Sqft $144
Subdivision Poplar Estates
MLS Listing ID VAST221228
Sold Date 06/30/20
Style Ranch/Rambler
Bedrooms 4
Full Baths 3
HOA Fees $55/qua
HOA Y/N Y
Abv Grd Liv Area 2,424
Originating Board BRIGHT
Year Built 2014
Annual Tax Amount $5,227
Tax Year 2018
Lot Size 3.149 Acres
Acres 3.15
Property Description
WELCOME to your forever home......enjoy breathtaking sunsets from this well-appointed home in sought after Poplar Estates. This 4 Bedroom 3 Full Bath boasts an open floor plan with a gourmet kitchen, stainless appliances, loads of cabinets, plenty of granite counter space, breakfast bar and so much in this kitchen it's a must-see. There's a cozy fireplace in the family room and a large deck that overlooks a stamped concrete patio; with a built-in fire pit and seating all surrounded by a new fence. What a great place to enjoy the evenings with your friends and family! The lower level of the home has a sunfilled recreation room with space for everyone to enjoy. The guest or family member that desires their on space will love the oversized bedroom and bath space. There is still plenty of unfinished areas for you to use as storage or to finish for a media room. The landscaping will be a breeze with the underground sprinkler system and there's a nice storage shed for your outdoor toys. All this is situated on over 3 acres. Home is located within 5 miles of Curtis Fishing Park where you can enjoy fishing, kayaking, golfing, swimming, BBQ, and so much more...This home is easy to show and a must-see!
Location
State VA
County Stafford
Zoning A1
Rooms
Other Rooms Dining Room, Primary Bedroom, Bedroom 2, Bedroom 3, Bedroom 4, Kitchen, Family Room, Den, Foyer, Breakfast Room, Laundry, Recreation Room, Storage Room, Bathroom 2, Bathroom 3, Primary Bathroom
Basement Full, Connecting Stairway, Daylight, Partial, Heated, Improved, Outside Entrance, Partially Finished, Space For Rooms, Walkout Level
Main Level Bedrooms 4
Interior
Interior Features Breakfast Area, Ceiling Fan(s), Chair Railings, Crown Moldings, Entry Level Bedroom, Family Room Off Kitchen, Floor Plan - Open, Kitchen - Gourmet, Kitchen - Island, Kitchen - Table Space, Primary Bath(s), Pantry, Recessed Lighting, Soaking Tub, Wood Floors, Walk-in Closet(s), Upgraded Countertops, Dining Area
Hot Water Electric
Heating Heat Pump(s)
Cooling Heat Pump(s), Central A/C, Ceiling Fan(s)
Flooring Carpet, Hardwood, Ceramic Tile
Fireplaces Number 1
Fireplaces Type Fireplace - Glass Doors, Gas/Propane, Mantel(s)
Equipment Built-In Microwave, Cooktop, Dishwasher, Disposal, Exhaust Fan, Intercom, Refrigerator, Icemaker, Oven - Wall, Washer/Dryer Hookups Only, Oven/Range - Gas, Stainless Steel Appliances
Fireplace Y
Appliance Built-In Microwave, Cooktop, Dishwasher, Disposal, Exhaust Fan, Intercom, Refrigerator, Icemaker, Oven - Wall, Washer/Dryer Hookups Only, Oven/Range - Gas, Stainless Steel Appliances
Heat Source Electric
Laundry Main Floor
Exterior
Exterior Feature Patio(s), Deck(s), Porch(es)
Parking Features Garage - Side Entry, Garage Door Opener
Garage Spaces 2.0
Fence Rear
Utilities Available Propane
Water Access N
View Pasture, Trees/Woods
Accessibility Other
Porch Patio(s), Deck(s), Porch(es)
Attached Garage 2
Total Parking Spaces 2
Garage Y
Building
Lot Description Backs to Trees
Story 2
Sewer Septic = # of BR
Water Public
Architectural Style Ranch/Rambler
Level or Stories 2
Additional Building Above Grade, Below Grade
New Construction N
Schools
Elementary Schools Margaret Brent
Middle Schools Rodney E Thompson
High Schools Mountain View
School District Stafford County Public Schools
Others
HOA Fee Include Management,Trash
Senior Community No
Tax ID 27-P-2- -132
Ownership Fee Simple
SqFt Source Assessor
Security Features Security System,Smoke Detector
Acceptable Financing Cash, Conventional, FHA, VA
Listing Terms Cash, Conventional, FHA, VA
Financing Cash,Conventional,FHA,VA
Special Listing Condition Standard
Read Less
Want to know what your home might be worth? Contact us for a FREE valuation!
Our team is ready to help you sell your home for the highest possible price ASAP

Bought with Armae Fant • Redfin Corporation






