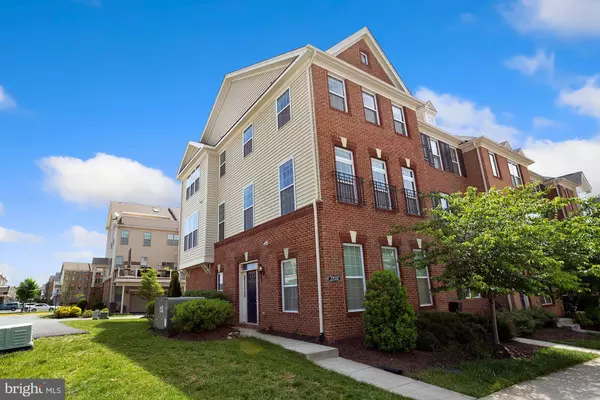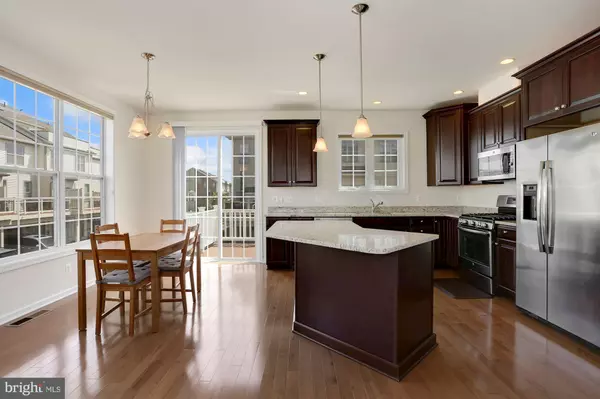$600,000
$599,990
For more information regarding the value of a property, please contact us for a free consultation.
22550 OCEAN CLIFF SQ Ashburn, VA 20148
4 Beds
4 Baths
1,954 SqFt
Key Details
Sold Price $600,000
Property Type Townhouse
Sub Type End of Row/Townhouse
Listing Status Sold
Purchase Type For Sale
Square Footage 1,954 sqft
Price per Sqft $307
Subdivision Moorefield Station
MLS Listing ID VALO440674
Sold Date 06/30/21
Style Colonial
Bedrooms 4
Full Baths 3
Half Baths 1
HOA Fees $160/mo
HOA Y/N Y
Abv Grd Liv Area 1,954
Originating Board BRIGHT
Year Built 2015
Annual Tax Amount $4,896
Tax Year 2021
Lot Size 3,485 Sqft
Acres 0.08
Property Description
Immaculate, end-unit brick front town home with two-car rear-entry garage nestled on quiet neighborhood loop in highly desired Ashburn location! Toll Brothers Crofton model, the largest and on the best lot of the collection! 4 Bedrooms, 3.5 Bathrooms and almost 2,000 sq. ft. of pristine living space on three finished levels. Outstanding features of this open floor plan home include two-level bumpout on the main and upper levels; handsome wide-plank hardwood floors on the lower level; gorgeous upgraded Mohawk solid maple hardwoods on the main level; upgraded carpet and padding throughout Bedrooms and stairwell; newer ceiling fans in all bedrooms and living room; energy-efficient honeycomb shades throughout. On the Main Level you will find an incredible Kitchen that boasts a larger upgraded center island and breakfast bar with seating and additional lighting, Timberlake cherry cabinets with cushion close hinges and dovetail drawers, upgraded granite countertops, range hood that vents outside; beautiful maintenance free Trex deck with privacy wall off of the Kitchen offers expanded living and entertaining space to the outdoors; Bright, open Family Room with extra outlets; Private powder room off main level with upgraded tile floors. On the Upper Level all bedrooms have vaulted ceilings and plant shelves for extra storage; Primary Bedroom with walk-in closet and En Suite Bath with oversized shower, dual sink vanity with cultured marble counters, upgraded 12" tile flooring; Bedrooms 2 and 3 on the upper level each have spacious closets and are serviced by the full Bathroom in the hallway. The Lower Level of the home hosts a 4th Bedroom, which is serviced by an En Suite full Bathroom and could be used as an In-Law/Au-Pair Suite, a Den, or a Home Office! Amazing location and neighborhood... views of the park across the street, abundance of parking nearby, walking distance to Moorefield Station Community Public Park and just minutes to local highly-rated schools, Ashburn Metro, commuter routes (7, 28, Dulles Greenway/Toll Road), shopping, restaurants, recreation and more! Enjoy the wonderful amenities and perks this community offers including the Club House, Pool, Playgrounds, community events throughout the year, trash and snow removal and included landscaping and mowing of your yard! Come tour this beautiful property and make it YOUR new home!
Location
State VA
County Loudoun
Zoning 05
Rooms
Other Rooms Dining Room, Primary Bedroom, Bedroom 2, Bedroom 3, Bedroom 4, Kitchen, Family Room, Laundry, Bathroom 2, Bathroom 3, Primary Bathroom, Half Bath
Interior
Interior Features Breakfast Area, Carpet, Ceiling Fan(s), Crown Moldings, Dining Area, Entry Level Bedroom, Family Room Off Kitchen, Kitchen - Island, Kitchen - Gourmet, Kitchen - Table Space, Primary Bath(s), Recessed Lighting, Upgraded Countertops, Walk-in Closet(s), Wood Floors
Hot Water Natural Gas
Heating Forced Air
Cooling Ceiling Fan(s), Central A/C
Flooring Carpet, Ceramic Tile, Hardwood
Equipment Built-In Microwave, Dishwasher, Disposal, Dryer, Exhaust Fan, Icemaker, Oven/Range - Gas, Refrigerator, Stainless Steel Appliances, Washer
Furnishings No
Fireplace N
Window Features Double Hung,Double Pane,Screens
Appliance Built-In Microwave, Dishwasher, Disposal, Dryer, Exhaust Fan, Icemaker, Oven/Range - Gas, Refrigerator, Stainless Steel Appliances, Washer
Heat Source Natural Gas
Laundry Upper Floor
Exterior
Exterior Feature Deck(s)
Garage Garage - Rear Entry, Garage Door Opener
Garage Spaces 2.0
Amenities Available Club House, Common Grounds, Exercise Room, Pool - Outdoor, Tot Lots/Playground
Waterfront N
Water Access N
Roof Type Composite
Accessibility None
Porch Deck(s)
Attached Garage 2
Total Parking Spaces 2
Garage Y
Building
Lot Description Landscaping
Story 3
Sewer Public Sewer
Water Public
Architectural Style Colonial
Level or Stories 3
Additional Building Above Grade, Below Grade
Structure Type 9'+ Ceilings,Dry Wall,Vaulted Ceilings
New Construction N
Schools
Elementary Schools Moorefield Station
Middle Schools Stone Hill
High Schools Rock Ridge
School District Loudoun County Public Schools
Others
HOA Fee Include Common Area Maintenance,Lawn Maintenance,Management,Pool(s),Snow Removal,Trash
Senior Community No
Tax ID 121362632000
Ownership Fee Simple
SqFt Source Assessor
Security Features Main Entrance Lock
Horse Property N
Special Listing Condition Standard
Read Less
Want to know what your home might be worth? Contact us for a FREE valuation!
Our team is ready to help you sell your home for the highest possible price ASAP

Bought with Xuri Wang • Hometown Elite Realty LLC






