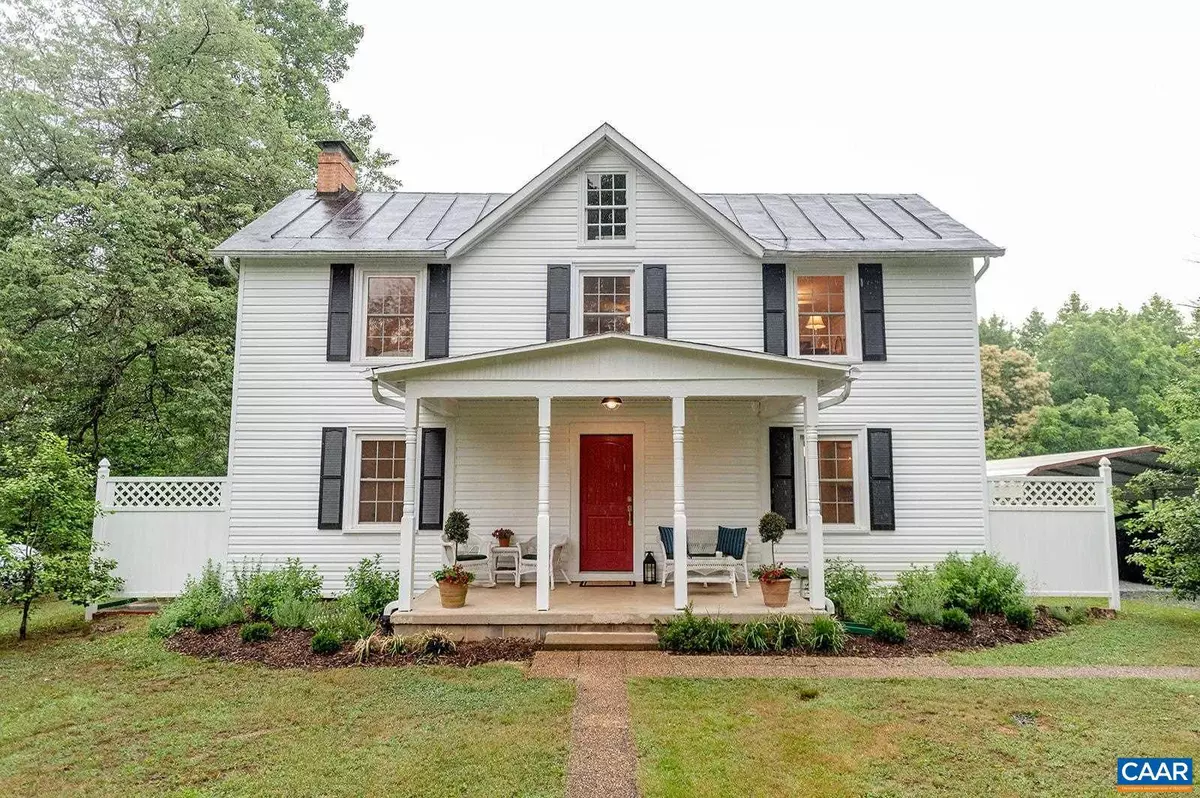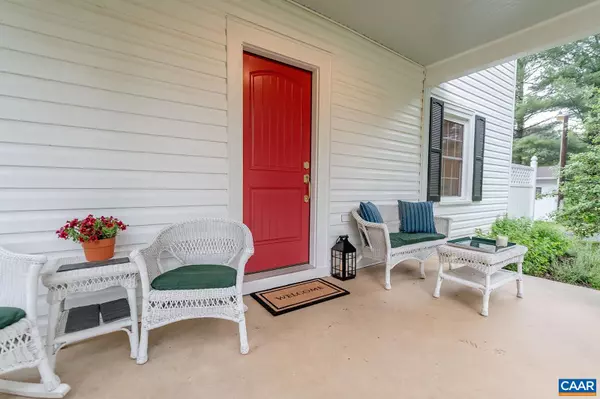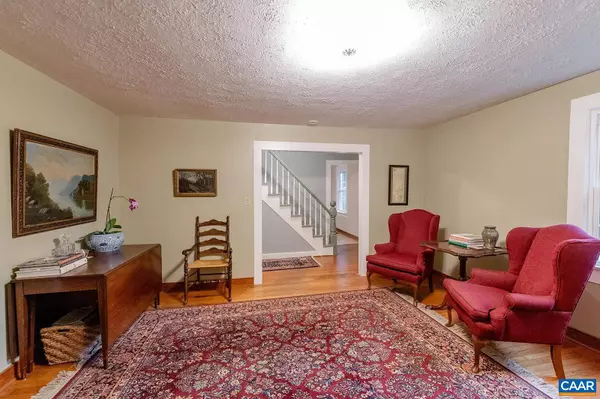$350,000
$326,000
7.4%For more information regarding the value of a property, please contact us for a free consultation.
5228 SECRETARYS SAND RD RD Esmont, VA 22937
3 Beds
1 Bath
1,476 SqFt
Key Details
Sold Price $350,000
Property Type Single Family Home
Sub Type Detached
Listing Status Sold
Purchase Type For Sale
Square Footage 1,476 sqft
Price per Sqft $237
Subdivision Unknown
MLS Listing ID 618347
Sold Date 08/12/21
Style Farmhouse/National Folk
Bedrooms 3
Full Baths 1
HOA Y/N N
Abv Grd Liv Area 1,476
Originating Board CAAR
Year Built 1919
Annual Tax Amount $2,073
Tax Year 2021
Lot Size 2.400 Acres
Acres 2.4
Property Description
Peace and tranquility just twenty minutes to Charlottesville. Lovely farmhouse built in 1919 is situated on 2.4 private acres. The majority of this lot is level and cleared which is difficult to find in Albemarle County. Lots of space to enjoy nature, garden and play! This well maintained home sits on a beautiful open lot with mature trees, blackberry and blueberry bushes, pear and apple trees. Special features include: hardwood floors, large living room, spacious eat-in kitchen, bedroom and bath on main level and two additional bedrooms upstairs. Several updates. Three outbuildings including one that was used as a local barber shop. Very close to Walnut Creek Park for hiking and swimming and also convenient to wineries and cideries, local attractions and all Charlottesville has to offer. New chicken coop and chickens can convey.,Formica Counter,Painted Cabinets,Wood Cabinets,Fireplace in Living Room
Location
State VA
County Albemarle
Zoning R-1
Rooms
Other Rooms Living Room, Primary Bedroom, Kitchen, Foyer, Laundry, Full Bath, Additional Bedroom
Basement Outside Entrance
Main Level Bedrooms 1
Interior
Heating Central, Heat Pump(s)
Cooling Central A/C, Heat Pump(s)
Flooring Hardwood, Vinyl
Fireplaces Number 1
Equipment Dryer, Washer/Dryer Hookups Only, Washer, Dishwasher, Oven/Range - Gas, Refrigerator
Fireplace Y
Window Features Insulated,Vinyl Clad
Appliance Dryer, Washer/Dryer Hookups Only, Washer, Dishwasher, Oven/Range - Gas, Refrigerator
Heat Source Propane - Owned
Exterior
Exterior Feature Porch(es)
Utilities Available Electric Available
View Garden/Lawn, Other, Trees/Woods
Roof Type Metal
Farm Other,Poultry
Accessibility None
Porch Porch(es)
Garage N
Building
Lot Description Level, Open, Sloping, Partly Wooded, Private
Story 2
Foundation Block, Crawl Space
Sewer Septic Exists
Water Well
Architectural Style Farmhouse/National Folk
Level or Stories 2
Additional Building Above Grade, Below Grade
Structure Type High
New Construction N
Schools
Elementary Schools Red Hill
Middle Schools Walton
High Schools Monticello
School District Albemarle County Public Schools
Others
Senior Community No
Ownership Other
Security Features Smoke Detector
Special Listing Condition Standard
Read Less
Want to know what your home might be worth? Contact us for a FREE valuation!
Our team is ready to help you sell your home for the highest possible price ASAP

Bought with DENISE VOLTZ • LONG & FOSTER - CHARLOTTESVILLE






