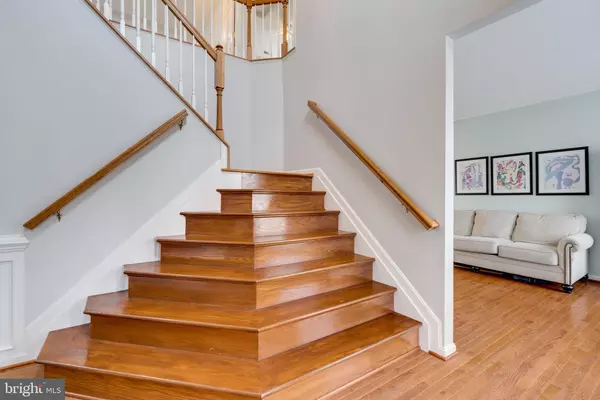$410,000
$405,990
1.0%For more information regarding the value of a property, please contact us for a free consultation.
33 NEABSCO DR Fredericksburg, VA 22405
5 Beds
4 Baths
3,898 SqFt
Key Details
Sold Price $410,000
Property Type Single Family Home
Sub Type Detached
Listing Status Sold
Purchase Type For Sale
Square Footage 3,898 sqft
Price per Sqft $105
Subdivision Leeland Station
MLS Listing ID VAST217880
Sold Date 03/06/20
Style Traditional
Bedrooms 5
Full Baths 3
Half Baths 1
HOA Fees $82/mo
HOA Y/N Y
Abv Grd Liv Area 2,736
Originating Board BRIGHT
Year Built 2005
Annual Tax Amount $3,713
Tax Year 2019
Lot Size 10,860 Sqft
Acres 0.25
Property Description
Location, convenience, and charm seamlessly intersect for this beautiful brick front colonial in the Leeland Station Subdivision of Stafford County. This home boasts 3,898 sq ft of finished living area with 5 bedrooms and 3.5 bathrooms. Visitors are greeted upon entry with a stunning 2-story foyer, a grand oak staircase leading to views of the hallway above, and wood flooring which extends throughout the living and dining rooms to the right. To the left of the foyer a hallway leads to an office highlighted by french doors and an oversized window. The open concept, double glass doors, and large windows present in the family room and kitchen to the rear of the first level create a central gathering area filled with warmth and natural light. With quartz countertops, a tile backsplash, stainless-steel appliances, and recessed lighting you will love spending time with family and friends in this kitchen or relaxing by the fireplace in the adjacent family room. The main level is completed by a powder room and a dedicated laundry room with sink and front load washer and dryer. Escape upstairs to find the spacious master suite with vaulted ceilings, a sitting area, two walk-in closets, a shower with glass enclosure, soaking tub, and his-and-hers vanities. The recently completed finished basement provides ample space for entertaining. The open design and modern flooring of the basement are accentuated by the numerous cabinets, shelving, and wet-bar with granite top and wine coolers. This level is completed by a media room, bedroom, and a full bath featuring floor to ceiling tile in the shower and an elegant vanity. Walk out the sliding glass doors to enjoy the stone patio, deck, and expansive fenced in backyard which is lined with trees to the rear. This community offers something for everyone in the family with a pool, clubhouse, nature trails, and numerous shopping, dining, and commuting options nearby. Don't delay in visiting the home you have been waiting for!
Location
State VA
County Stafford
Zoning PD1
Rooms
Basement Full
Interior
Interior Features Attic/House Fan, Breakfast Area, Built-Ins, Carpet, Ceiling Fan(s), Combination Kitchen/Living, Dining Area, Family Room Off Kitchen, Formal/Separate Dining Room, Floor Plan - Open, Kitchen - Eat-In, Primary Bath(s), Kitchen - Table Space, Recessed Lighting, Soaking Tub, Stall Shower, Upgraded Countertops, Walk-in Closet(s), Wet/Dry Bar, Window Treatments, Wood Floors, Other
Hot Water 60+ Gallon Tank, Natural Gas
Heating Forced Air, Heat Pump(s)
Cooling Central A/C
Flooring Carpet, Hardwood, Laminated, Vinyl, Other, Ceramic Tile
Fireplaces Number 1
Fireplaces Type Fireplace - Glass Doors, Gas/Propane, Mantel(s), Marble, Wood
Equipment Built-In Microwave, Dishwasher, Disposal, Dryer - Front Loading, Exhaust Fan, Oven/Range - Gas, Refrigerator, Stainless Steel Appliances, Stove, Oven - Single, Washer - Front Loading, Water Heater, Water Conditioner - Owned
Fireplace Y
Appliance Built-In Microwave, Dishwasher, Disposal, Dryer - Front Loading, Exhaust Fan, Oven/Range - Gas, Refrigerator, Stainless Steel Appliances, Stove, Oven - Single, Washer - Front Loading, Water Heater, Water Conditioner - Owned
Heat Source Natural Gas
Laundry Main Floor
Exterior
Garage Garage - Front Entry, Garage Door Opener, Inside Access
Garage Spaces 2.0
Fence Rear, Vinyl, Fully
Amenities Available Basketball Courts, Club House, Common Grounds, Jog/Walk Path, Picnic Area, Pool - Outdoor, Swimming Pool, Tennis Courts, Tot Lots/Playground, Volleyball Courts, Other
Water Access N
View Trees/Woods, Scenic Vista, Other
Roof Type Shingle
Street Surface Concrete,Black Top
Accessibility Other
Road Frontage City/County, Public
Attached Garage 2
Total Parking Spaces 2
Garage Y
Building
Story 3+
Sewer Public Sewer
Water Public
Architectural Style Traditional
Level or Stories 3+
Additional Building Above Grade, Below Grade
Structure Type Dry Wall
New Construction N
Schools
School District Stafford County Public Schools
Others
HOA Fee Include All Ground Fee,Common Area Maintenance,Management,Pool(s),Road Maintenance,Snow Removal,Trash
Senior Community No
Tax ID 46-M-3-B-350
Ownership Fee Simple
SqFt Source Estimated
Security Features Security System,Smoke Detector
Horse Property N
Special Listing Condition Standard
Read Less
Want to know what your home might be worth? Contact us for a FREE valuation!
Our team is ready to help you sell your home for the highest possible price ASAP

Bought with Heather Holder • Coldwell Banker Elite






