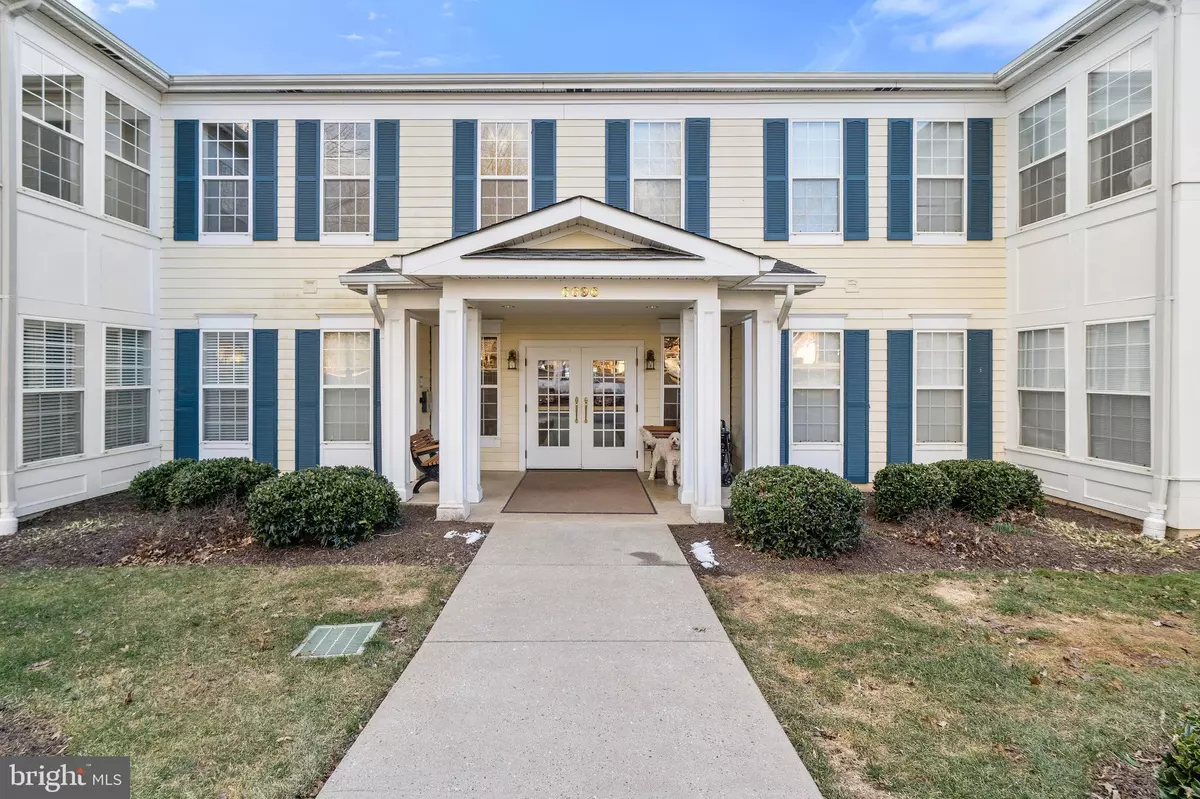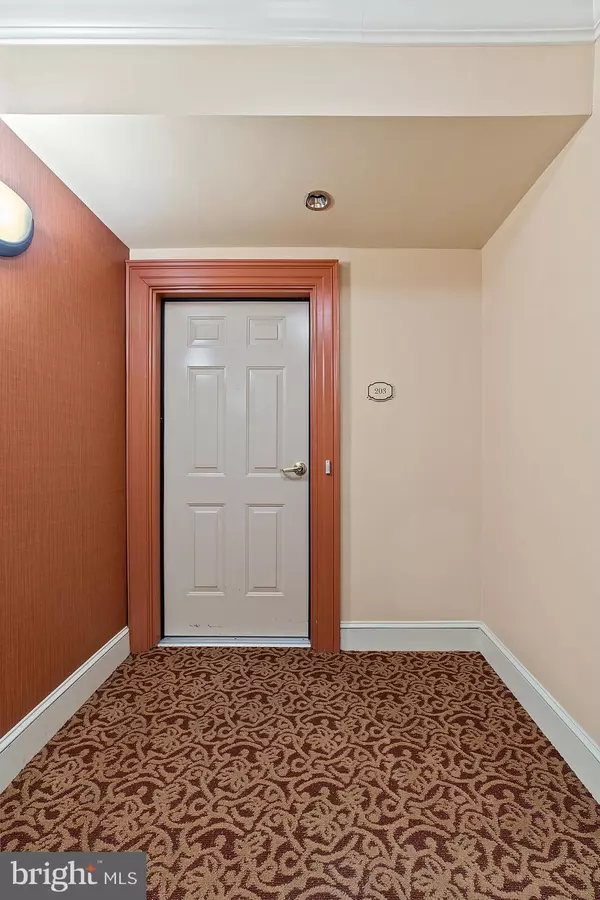$349,900
$349,900
For more information regarding the value of a property, please contact us for a free consultation.
6696 CLUB HOUSE LN #203 Warrenton, VA 20187
2 Beds
2 Baths
1,762 SqFt
Key Details
Sold Price $349,900
Property Type Condo
Sub Type Condo/Co-op
Listing Status Sold
Purchase Type For Sale
Square Footage 1,762 sqft
Price per Sqft $198
Subdivision Suffield Meadows
MLS Listing ID VAFQ168970
Sold Date 03/30/21
Style Other
Bedrooms 2
Full Baths 2
Condo Fees $486/mo
HOA Y/N N
Abv Grd Liv Area 1,762
Originating Board BRIGHT
Year Built 2006
Annual Tax Amount $2,791
Tax Year 2020
Property Description
Carefree living in this spacious condo. Secured entry and upscaled lobby. This Wonderful end unit is flooded with sunlight. Open inviting floor plan with sunroom. Primary bedroom with walk-in closet, and luxury bath. Separated 2nd bedroom for guests. This unit also features a den/office, fully equipped galley kitchen opening to breakfast area. expansive great room with dining area. Abundance of closets, plus additional storage unit . Convenient laundry in unit includes washer and dryer. Community amenities include front courtyard, In building exercise room, pool and clubhouse, private paved nature trails, bridges to Wetland Reserves, beautiful fields, pond , mature trees and manicured common grounds. Convenient location to Gainesville and Warrenton offering a safe, friendly community lifestyle.
Location
State VA
County Fauquier
Zoning RA
Rooms
Other Rooms Dining Room, Primary Bedroom, Bedroom 2, Kitchen, Den, Foyer, Breakfast Room, Sun/Florida Room, Great Room
Main Level Bedrooms 2
Interior
Interior Features Breakfast Area, Carpet, Ceiling Fan(s), Dining Area, Entry Level Bedroom, Family Room Off Kitchen, Floor Plan - Open, Primary Bath(s), Sprinkler System
Hot Water Electric
Heating Heat Pump(s)
Cooling Ceiling Fan(s), Central A/C, Heat Pump(s), Programmable Thermostat
Flooring Ceramic Tile, Carpet
Equipment Built-In Microwave, Cooktop, Dishwasher, Disposal, Dryer, Exhaust Fan, Icemaker, Oven - Wall, Refrigerator, Washer
Fireplace N
Appliance Built-In Microwave, Cooktop, Dishwasher, Disposal, Dryer, Exhaust Fan, Icemaker, Oven - Wall, Refrigerator, Washer
Heat Source Electric
Laundry Dryer In Unit, Main Floor, Washer In Unit
Exterior
Parking Features Basement Garage, Covered Parking, Inside Access
Garage Spaces 2.0
Utilities Available Cable TV
Amenities Available Community Center, Exercise Room, Fitness Center, Jog/Walk Path, Picnic Area, Pool - Outdoor, Retirement Community, Storage Bin
Water Access N
View Courtyard, Garden/Lawn
Accessibility Elevator
Total Parking Spaces 2
Garage N
Building
Story 4
Unit Features Garden 1 - 4 Floors
Sewer Public Septic
Water Public
Architectural Style Other
Level or Stories 4
Additional Building Above Grade, Below Grade
New Construction N
Schools
Elementary Schools C. Hunter Ritchie
Middle Schools Marshall
High Schools Kettle Run
School District Fauquier County Public Schools
Others
HOA Fee Include Common Area Maintenance,Custodial Services Maintenance,Ext Bldg Maint,Health Club,Lawn Care Front,Lawn Care Rear,Lawn Maintenance,Lawn Care Side,Management,Pool(s),Snow Removal,Trash,Recreation Facility,Sewer,Water
Senior Community Yes
Age Restriction 55
Tax ID 6995-79-0180 203
Ownership Condominium
Special Listing Condition Standard
Read Less
Want to know what your home might be worth? Contact us for a FREE valuation!
Our team is ready to help you sell your home for the highest possible price ASAP

Bought with Charles F Kohler III • Real Estate III of Washington






