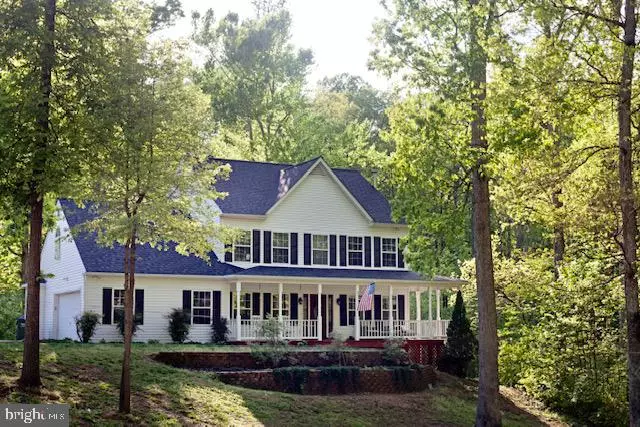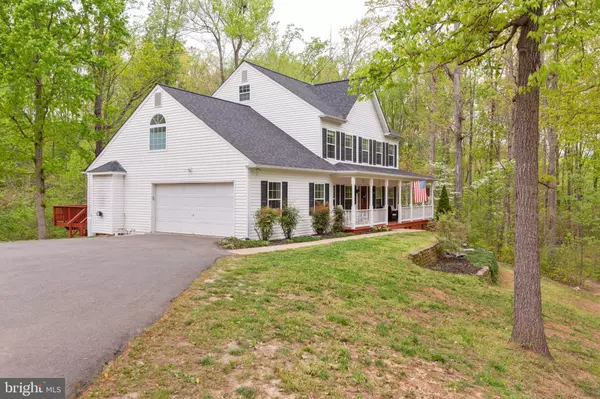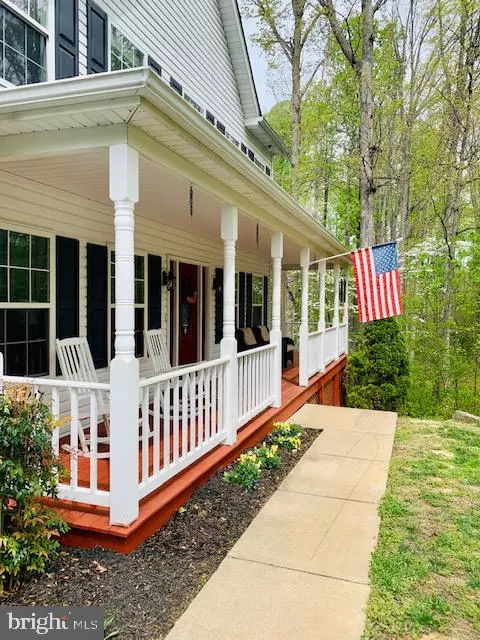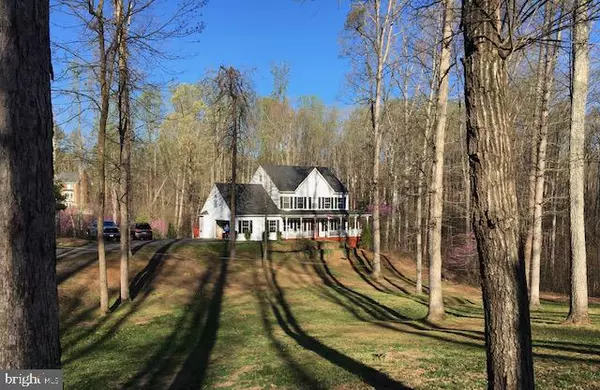$530,500
$525,000
1.0%For more information regarding the value of a property, please contact us for a free consultation.
97 PLUME CT Fredericksburg, VA 22406
5 Beds
4 Baths
3,966 SqFt
Key Details
Sold Price $530,500
Property Type Single Family Home
Sub Type Detached
Listing Status Sold
Purchase Type For Sale
Square Footage 3,966 sqft
Price per Sqft $133
Subdivision Peacock Station
MLS Listing ID VAST220346
Sold Date 06/25/20
Style Traditional
Bedrooms 5
Full Baths 3
Half Baths 1
HOA Y/N Y
Abv Grd Liv Area 2,682
Originating Board BRIGHT
Year Built 1993
Annual Tax Amount $4,259
Tax Year 2019
Lot Size 3.234 Acres
Acres 3.23
Property Description
This beautifully renovated 5 bedroom 3.5 bath home sits nestled among the trees just off a quiet cul-d-sac. Majestic tree lined drive with park like front yard, rolling hills & a large wrap around porch w/ enough space to spread out, relax, unwind and rock the day away. New roof 2019, hand scraped hardwood floors, freshly painted kitchen cabinets, custom ship lap, 6 foot island w/ butcher block top & subway tile back splash are just a few of the recent upgrades. Gather around your farmhouse table in this beautiful eat in kitchen or move to the family room w/ gorgeous ship lap wall, painted brick fireplace & chunky wood mantel, perfect for your weekly game night or zoom call. Need more space...additional living room, separate dining room & home office w/ glass french doors provide the additional space needed for large gatherings, holiday celebrations or just a quite space to work from home. Just upstairs find 3 large bedrooms & a beautiful owners suite w/ sitting room.& attic access for future expansion which could make a great studio, playroom or craft room...options are endless! The basement has a large guest room/ office, a full bathroom and an enormous rec room w/ space for the whole crew. Sliding glass doors provide access to lower level patio & beautiful rear yard with multiple trails to walk, jog, bike or 4 wheel! Trail to the right leads to a great fire pit for these cool spring nights perfect for smores or just unwinding w/ a glass of wine & and crackling fire. Rear deck overlooks the woods & back yard w/ wonderful tree house which conveys. The front yard offers a great spot where kids can play sports! It is a beautiful private lot! Great commuter location just off Rt 17 yet removed from the hustle and bustle of the city. There is an HOA but there is no HOA fee.. Don't miss this home, book your showing today before it is off the market!
Location
State VA
County Stafford
Zoning A1
Rooms
Other Rooms Living Room, Dining Room, Primary Bedroom, Sitting Room, Bedroom 2, Bedroom 3, Kitchen, Family Room, Bedroom 1, Laundry, Office, Recreation Room, Attic, Primary Bathroom, Full Bath
Basement Full
Interior
Interior Features Attic, Breakfast Area, Built-Ins, Carpet, Combination Kitchen/Living, Dining Area, Exposed Beams, Family Room Off Kitchen, Floor Plan - Open, Formal/Separate Dining Room, Kitchen - Country, Kitchen - Eat-In, Kitchen - Island, Kitchen - Table Space, Primary Bath(s), Pantry, Wainscotting, Walk-in Closet(s), Water Treat System, Wood Stove, Wood Floors
Hot Water Electric
Heating Heat Pump(s)
Cooling Zoned, Central A/C
Flooring Hardwood, Carpet, Laminated, Tile/Brick
Fireplace Y
Window Features Double Pane
Heat Source Electric
Laundry Dryer In Unit, Washer In Unit
Exterior
Garage Garage - Side Entry, Garage Door Opener, Covered Parking
Garage Spaces 4.0
Water Access N
View Trees/Woods
Roof Type Architectural Shingle
Accessibility None
Attached Garage 4
Total Parking Spaces 4
Garage Y
Building
Lot Description Backs to Trees, Cleared, Cul-de-sac, Front Yard, Landscaping, Partly Wooded, Private, Secluded, Trees/Wooded
Story 3
Sewer Septic Exists, Septic = # of BR
Water Public
Architectural Style Traditional
Level or Stories 3
Additional Building Above Grade, Below Grade
Structure Type Beamed Ceilings,9'+ Ceilings,Wood Walls
New Construction N
Schools
Elementary Schools Hartwood
Middle Schools T. Benton Gayle
High Schools Colonial Forge
School District Stafford County Public Schools
Others
Senior Community No
Tax ID 45-L- - -15
Ownership Fee Simple
SqFt Source Assessor
Security Features Smoke Detector
Acceptable Financing Cash, Conventional, FHA, VHDA, VA
Listing Terms Cash, Conventional, FHA, VHDA, VA
Financing Cash,Conventional,FHA,VHDA,VA
Special Listing Condition Standard
Read Less
Want to know what your home might be worth? Contact us for a FREE valuation!
Our team is ready to help you sell your home for the highest possible price ASAP

Bought with Talya Keren • Long & Foster Real Estate, Inc.






