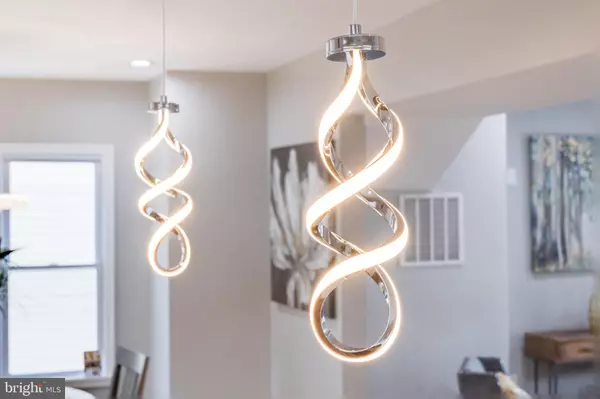$299,900
$299,900
For more information regarding the value of a property, please contact us for a free consultation.
3612 PLATEAU AVENUE Baltimore, MD 21207
4 Beds
4 Baths
1,902 SqFt
Key Details
Sold Price $299,900
Property Type Single Family Home
Sub Type Detached
Listing Status Sold
Purchase Type For Sale
Square Footage 1,902 sqft
Price per Sqft $157
Subdivision Howard Park
MLS Listing ID MDBA552862
Sold Date 12/06/21
Style Cape Cod
Bedrooms 4
Full Baths 3
Half Baths 1
HOA Y/N N
Abv Grd Liv Area 1,218
Originating Board BRIGHT
Year Built 1923
Annual Tax Amount $1,015
Tax Year 2021
Lot Size 5,179 Sqft
Acres 0.12
Property Description
This property is eligible for Vacants to Value (V2V) grant.
Come fall in love with this DREAM HOME that has been tastefully renovated throughout. The main level boasts a new, gorgeous kitchen open to dining w/ lovely quartz counters, island w/ seating, & custom tile backsplash, stainless steel appliances ; elegant hardwood floors, and a convenient powder room and laundry room.
The upper level en suite and an additional bedroom is complete with walk -In closet, beautiful light fixtures and spectacular hardwood floor.
The lower lever fixture 2 bedrooms and a refined bathroom.
This fully renovated house ,is ready for a new owner: New Plumbing, HVAC & Electric permitted & inspected. New Roof, New Siding, Beautiful floors, & Recess lights,
Spray foam insulation was use throughout the house, since is a eco-friendly product that can reduce the homeowner utility bills.
The Ease of City Living With a Suburban Feel! Luxury Living at Affordable Pricing. Close to Golf Course and Shopping Mall and Much More.
-
Location
State MD
County Baltimore City
Zoning R-3
Direction North
Rooms
Basement Other, Fully Finished, Heated, Improved, Interior Access, Outside Entrance, Walkout Stairs, Windows, Connecting Stairway
Interior
Interior Features Combination Dining/Living, Combination Kitchen/Dining, Efficiency, Floor Plan - Open, Kitchen - Island, Recessed Lighting, Upgraded Countertops, Walk-in Closet(s)
Hot Water Electric
Heating Forced Air
Cooling Central A/C
Flooring Hardwood, Ceramic Tile, Vinyl
Equipment Built-In Microwave, Dishwasher, Dryer, Dryer - Front Loading, Energy Efficient Appliances, Exhaust Fan, Refrigerator, Stainless Steel Appliances, Stove, Washer - Front Loading, Water Heater
Furnishings No
Fireplace N
Appliance Built-In Microwave, Dishwasher, Dryer, Dryer - Front Loading, Energy Efficient Appliances, Exhaust Fan, Refrigerator, Stainless Steel Appliances, Stove, Washer - Front Loading, Water Heater
Heat Source Natural Gas
Laundry Has Laundry, Main Floor
Exterior
Exterior Feature Deck(s), Porch(es)
Garage Spaces 2.0
Utilities Available Cable TV Available
Water Access N
Roof Type Architectural Shingle
Accessibility None
Porch Deck(s), Porch(es)
Road Frontage City/County
Total Parking Spaces 2
Garage N
Building
Story 3
Sewer Public Sewer
Water Public
Architectural Style Cape Cod
Level or Stories 3
Additional Building Above Grade, Below Grade
Structure Type Cathedral Ceilings,9'+ Ceilings,Dry Wall,High
New Construction N
Schools
School District Baltimore City Public Schools
Others
Senior Community No
Tax ID 0328028255 030
Ownership Ground Rent
SqFt Source Assessor
Security Features Carbon Monoxide Detector(s)
Acceptable Financing Conventional, Cash, FHA, VA
Horse Property N
Listing Terms Conventional, Cash, FHA, VA
Financing Conventional,Cash,FHA,VA
Special Listing Condition Standard
Read Less
Want to know what your home might be worth? Contact us for a FREE valuation!
Our team is ready to help you sell your home for the highest possible price ASAP

Bought with Tiona Rivers • Douglas Realty, LLC






