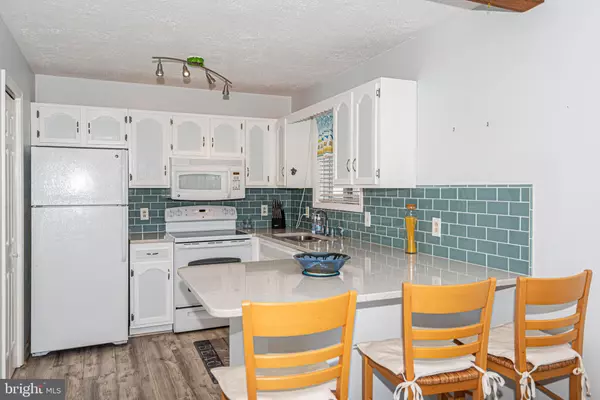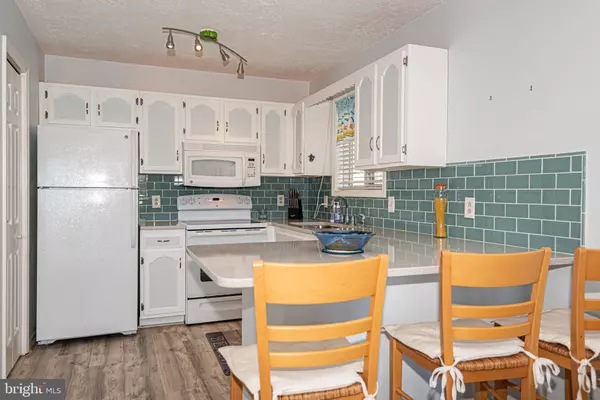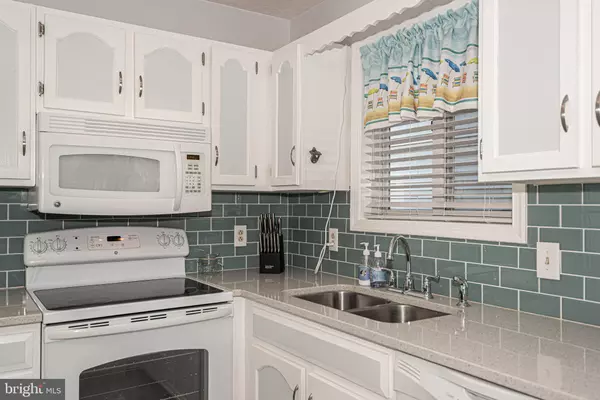$134,900
$134,900
For more information regarding the value of a property, please contact us for a free consultation.
14403 LIGHTHOUSE AVE #102 Ocean City, MD 21842
1 Bed
1 Bath
580 SqFt
Key Details
Sold Price $134,900
Property Type Condo
Sub Type Condo/Co-op
Listing Status Sold
Purchase Type For Sale
Square Footage 580 sqft
Price per Sqft $232
Subdivision Caine Woods
MLS Listing ID MDWO111754
Sold Date 03/20/20
Style Unit/Flat
Bedrooms 1
Full Baths 1
Condo Fees $2,600/ann
HOA Y/N N
Abv Grd Liv Area 580
Originating Board BRIGHT
Year Built 1984
Annual Tax Amount $1,625
Tax Year 2020
Lot Dimensions 0.00 x 0.00
Property Description
Beautiful 1st floor end unit condo in a well maintained building. Located in quiet North Ocean City in the Caine Woods Subdivision. Features upgraded quartz kitchen counters, tiled backslash and cabinets, a large balcony and outdoor pool. Close proximity to shopping, restaurants, movie theater, bus stop and best of all the beach. If your looking for an affordable beach getaway this is the condo for you.
Location
State MD
County Worcester
Area Bayside Interior (83)
Zoning R-2
Rooms
Main Level Bedrooms 1
Interior
Interior Features Bar, Breakfast Area, Ceiling Fan(s), Combination Kitchen/Living, Kitchen - Eat-In, Floor Plan - Open, Tub Shower, Window Treatments
Hot Water Electric
Heating Baseboard - Electric
Cooling Wall Unit
Flooring Laminated
Equipment Built-In Microwave, Dishwasher, Disposal, Exhaust Fan, Icemaker, Oven/Range - Electric, Dryer, Refrigerator, Washer
Window Features Low-E,Screens
Appliance Built-In Microwave, Dishwasher, Disposal, Exhaust Fan, Icemaker, Oven/Range - Electric, Dryer, Refrigerator, Washer
Heat Source Electric
Laundry Washer In Unit, Dryer In Unit
Exterior
Exterior Feature Balcony
Utilities Available Cable TV, Electric Available, Sewer Available
Amenities Available Pool - Outdoor
Water Access Y
View City
Roof Type Asphalt,Architectural Shingle
Street Surface Paved
Accessibility None
Porch Balcony
Garage N
Building
Story 1
Unit Features Garden 1 - 4 Floors
Foundation Block
Sewer Public Sewer
Water Public
Architectural Style Unit/Flat
Level or Stories 1
Additional Building Above Grade, Below Grade
Structure Type Dry Wall
New Construction N
Schools
Elementary Schools Ocean City
Middle Schools Stephen Decatur
High Schools Stephen Decatur
School District Worcester County Public Schools
Others
Pets Allowed Y
HOA Fee Include Common Area Maintenance,Ext Bldg Maint,Insurance,Water
Senior Community No
Tax ID 10-258723
Ownership Condominium
Acceptable Financing Conventional, Cash
Horse Property N
Listing Terms Conventional, Cash
Financing Conventional,Cash
Special Listing Condition Standard
Pets Description Dogs OK, Cats OK
Read Less
Want to know what your home might be worth? Contact us for a FREE valuation!
Our team is ready to help you sell your home for the highest possible price ASAP

Bought with David Barnett • Coldwell Banker Realty






