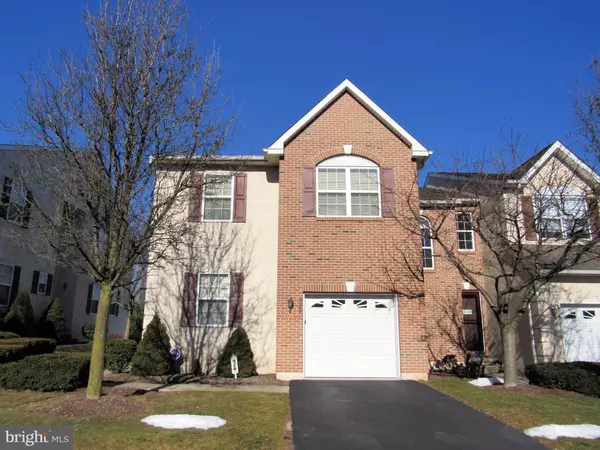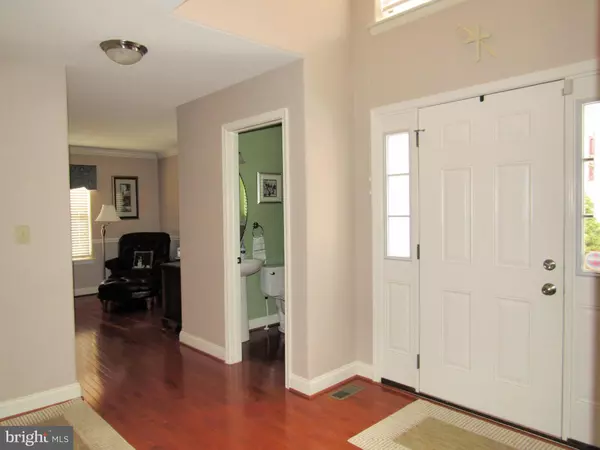$275,000
$275,000
For more information regarding the value of a property, please contact us for a free consultation.
920 VANGUARD DR Red Hill, PA 18076
3 Beds
3 Baths
3,131 SqFt
Key Details
Sold Price $275,000
Property Type Townhouse
Sub Type End of Row/Townhouse
Listing Status Sold
Purchase Type For Sale
Square Footage 3,131 sqft
Price per Sqft $87
Subdivision Preston Court
MLS Listing ID PAMC684220
Sold Date 05/13/21
Style Colonial
Bedrooms 3
Full Baths 2
Half Baths 1
HOA Fees $100/mo
HOA Y/N Y
Abv Grd Liv Area 2,555
Originating Board BRIGHT
Year Built 2006
Annual Tax Amount $4,141
Tax Year 2020
Lot Size 1,155 Sqft
Acres 0.03
Lot Dimensions x 0.00
Property Description
Welcome to 920 Vanguard Drive nestled in the Upper Perkiomen Valley. This sought after end unit home is located in Preston Court within the Upper Perkiomen School District. The meticulously kept 3 bedroom 2 1/2 bath home welcomes you in with a bright and airy two story foyer. Natural light streams in the many windows. An open concept floor plan is a must for today's living and this home does not disappoint. A large living room with a fire to cozy up to leads into a dining room and kitchen with custom cabinets plus stainless steel appliances. Enjoy your coffee sitting out on the awning covered deck over looking open space. An office, 1/2 bath and hall closets fulfill the rest of your needs. Second floor features an Owner's suit with a sitting area, walk in closet and bath with soaker tub, dual sinks, and shower. Two additional bedrooms, hall bath, linen closet and upstairs laundry complete this floor. Lower level has a spacious finished family room that boasts large closets for additional storage. Walk out to your back patio with nature abound. This home has many upgrades including whole house humidifier, security system, SunSetter awning, hardwood flooring, custom window treatments, and crown molding. Easy access to major highways and the Green Lane Park system which features trails, hiking and boating.
Location
State PA
County Montgomery
Area Red Hill Boro (10617)
Zoning R
Rooms
Other Rooms Living Room, Dining Room, Bedroom 2, Bedroom 3, Kitchen, Bedroom 1, Office, Bathroom 1, Bathroom 2
Basement Full, Partially Finished
Interior
Hot Water Natural Gas
Heating Forced Air
Cooling Central A/C
Flooring Hardwood, Carpet, Vinyl
Fireplaces Number 1
Equipment Built-In Microwave, Disposal, Dishwasher, Stainless Steel Appliances
Furnishings No
Fireplace Y
Window Features Double Pane
Appliance Built-In Microwave, Disposal, Dishwasher, Stainless Steel Appliances
Heat Source Natural Gas
Laundry Upper Floor
Exterior
Garage Inside Access
Garage Spaces 2.0
Amenities Available Common Grounds, Jog/Walk Path
Waterfront N
Water Access N
Accessibility None
Attached Garage 1
Total Parking Spaces 2
Garage Y
Building
Story 2
Sewer Public Sewer
Water Public
Architectural Style Colonial
Level or Stories 2
Additional Building Above Grade, Below Grade
Structure Type 9'+ Ceilings,Dry Wall,2 Story Ceilings
New Construction N
Schools
Elementary Schools Marlborough
Middle Schools Upper Perkiomen
High Schools Upper Perkiomen
School District Upper Perkiomen
Others
HOA Fee Include Common Area Maintenance,Snow Removal,Lawn Maintenance
Senior Community No
Tax ID 17-00-01171-243
Ownership Fee Simple
SqFt Source Assessor
Acceptable Financing Cash, Conventional, FHA, VA
Listing Terms Cash, Conventional, FHA, VA
Financing Cash,Conventional,FHA,VA
Special Listing Condition Standard
Read Less
Want to know what your home might be worth? Contact us for a FREE valuation!
Our team is ready to help you sell your home for the highest possible price ASAP

Bought with Arden K Freeman • RE/MAX 440 - Quakertown






