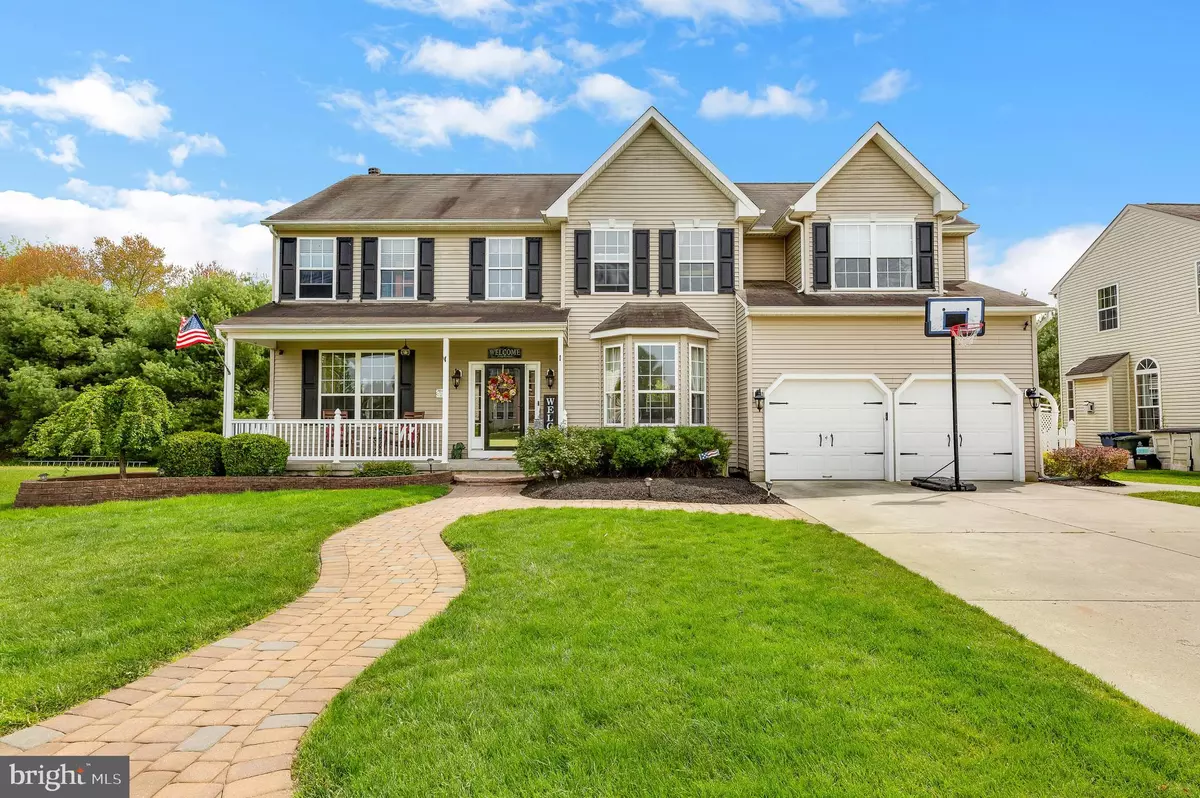$490,000
$475,000
3.2%For more information regarding the value of a property, please contact us for a free consultation.
1124 TAMARIND PL Williamstown, NJ 08094
5 Beds
4 Baths
4,262 SqFt
Key Details
Sold Price $490,000
Property Type Single Family Home
Sub Type Detached
Listing Status Sold
Purchase Type For Sale
Square Footage 4,262 sqft
Price per Sqft $114
Subdivision Arbours
MLS Listing ID NJGL274876
Sold Date 06/28/21
Style Colonial
Bedrooms 5
Full Baths 3
Half Baths 1
HOA Y/N N
Abv Grd Liv Area 3,352
Originating Board BRIGHT
Year Built 2001
Annual Tax Amount $12,420
Tax Year 2020
Lot Size 9,583 Sqft
Acres 0.22
Lot Dimensions 75.00 x 130.00
Property Description
Welcome to 1124 Taramind Place! With 4.262 sqft of living space, this home has it all. Located in the wonderful neighborhood of The Arbours in Williamsotwn, this 5-bedroom, 3.5 bath home with a possible in-law suite has all the room you will ever need. The curb appeal exudes from the home. Greeted by the open front porch, the perfect place to enjoy those cool summer evenings, it invites you into this fabulous home. Walking into the foyer, you will notice the open floor plan of the first floor. The two-story vaulted foyer ceiling is extremely dramatic. To the right, is the oversized dining room with a three-sided bump out. The dining room flows into the open kitchen, breakfast room, and family room. Notice the details throughout the home. To the left of the foyer is the living room, currently used as a music room. This room also leads to the family room. The family room has a gas fireplace and large windows allowing for plenty of natural light. The family room, looking over the large breakfast room and the kitchen, is the perfect place for all those who love to entertain. The kitchen features granite counters, plenty of cabinetry and stainless-steel appliances. The kitchen island, which is very inviting and a great place for company conversations, could be the hub of the home. Down the hall is the powder room. This hall also leads to the possible in-law suite or office. These two rooms on this side of the home each have a separate entrance which lends themselves to be that needed in-law suite or office. There is also a private full bath in this area. This whole section could also be used as another primary bedroom with en suite bath. Upstairs you will find the current primary bedroom with en suite bath and a huge walk-in closet. The en suite bath has a corner garden tub and shower stall. There are also double sinks and a makeup area. There are a total of five bedrooms on the second floor. The four other generously sized bedrooms offer plenty of space for every family member and for your most precious guests. No need to carry laundry up and down stairs as there is a second floor 11x6 laundry room that also contains a built-in ironing board. Heading back downstairs and into the basement, there is a theater/media room all set up for movie night. The projector and screen are included as are all the chairs. The playroom is located just off the theater room, and there is also an unfinished storage area. If the house is not impressive enough, wait till you see the backyard. The is a large 33x17 raised concrete patio that overlooks the fabulous inground pool. There are several patio table areas and seating areas around the pool as well. There is a shed for more storage. There is access to the pool area from the breakfast room and from the in-law suite. Just beyond the pool is the play area for all to enjoy. Included with the sale are the hot tub and playset. The two-car garage completes this home. If you are looking for a lot of space, this is the home for you. Call today for your personal tour.
Location
State NJ
County Gloucester
Area Monroe Twp (20811)
Zoning RESIDENTIAL
Rooms
Other Rooms Living Room, Dining Room, Bedroom 2, Bedroom 3, Bedroom 4, Bedroom 5, Kitchen, Family Room, Foyer, Breakfast Room, In-Law/auPair/Suite, Laundry, Office, Media Room, Bonus Room, Primary Bathroom
Basement Full, Fully Finished
Main Level Bedrooms 5
Interior
Interior Features Attic, Breakfast Area, Combination Kitchen/Dining, Family Room Off Kitchen, Floor Plan - Open, Kitchen - Island, Wood Floors
Hot Water Natural Gas
Heating Forced Air
Cooling Central A/C
Flooring Wood, Carpet
Fireplaces Number 1
Fireplaces Type Gas/Propane, Mantel(s)
Fireplace Y
Window Features Double Hung,Insulated
Heat Source Natural Gas
Laundry Upper Floor
Exterior
Exterior Feature Patio(s), Deck(s), Porch(es)
Garage Garage - Front Entry
Garage Spaces 6.0
Fence Privacy, Rear
Pool In Ground
Water Access N
Accessibility None
Porch Patio(s), Deck(s), Porch(es)
Attached Garage 2
Total Parking Spaces 6
Garage Y
Building
Lot Description Backs to Trees
Story 2
Sewer Public Sewer
Water Public
Architectural Style Colonial
Level or Stories 2
Additional Building Above Grade, Below Grade
Structure Type 9'+ Ceilings
New Construction N
Schools
Middle Schools Williamstown M.S.
High Schools Williamstown
School District Monroe Township Public Schools
Others
Senior Community No
Tax ID 11-001100301-00028
Ownership Fee Simple
SqFt Source Estimated
Horse Property N
Special Listing Condition Standard
Read Less
Want to know what your home might be worth? Contact us for a FREE valuation!
Our team is ready to help you sell your home for the highest possible price ASAP

Bought with Kelly D Patrizio • Coldwell Banker Realty






