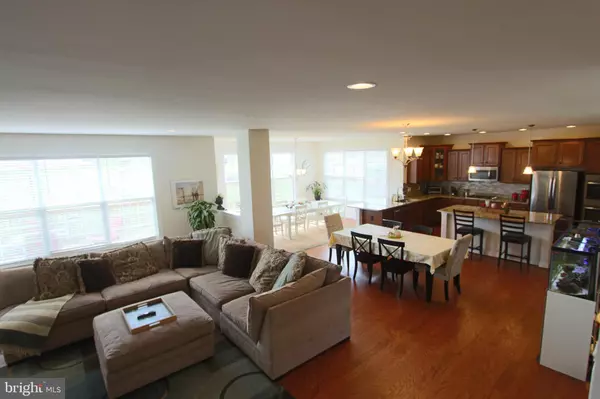$567,000
$569,500
0.4%For more information regarding the value of a property, please contact us for a free consultation.
6295 MARGARET WAY Warrenton, VA 20187
4 Beds
5 Baths
4,117 SqFt
Key Details
Sold Price $567,000
Property Type Single Family Home
Sub Type Detached
Listing Status Sold
Purchase Type For Sale
Square Footage 4,117 sqft
Price per Sqft $137
Subdivision Raymond Farm
MLS Listing ID VAFQ165384
Sold Date 07/17/20
Style Colonial
Bedrooms 4
Full Baths 4
Half Baths 1
HOA Fees $76/mo
HOA Y/N Y
Abv Grd Liv Area 3,232
Originating Board BRIGHT
Year Built 2016
Annual Tax Amount $4,905
Tax Year 2020
Lot Size 5,502 Sqft
Acres 0.13
Property Description
VACANT - Ready for New Owner. New in 2016, Backs Common Ground, 3,232 SqFt Living Space + Finished Walkout Basement. 100% Neutral Decor - Turn Key. Gourmet Kitchen (Granite, Stainless, Backsplash, Island, Gas Cooking, Double Oven, Enormous Kitchen Pantry fit for Gordon Ramsay). $25,000 in upgrades since purchase: (Upper Level Upgrade Carpet and High End Pad 4/2020, Deck w/ Stairs, Fence, Backsplash, Extensive Landscaping, InstaHot, Window Treatments, Garage Openers, etc.) Sought After Benefits Incl: Hardwoods on Main Level, Gas Fireplace, Awesome Loft, Relaxing Front Porch, Main Level Office, Planning Desk Area Off Kitchen, Princess Suite, Dual Vanity 2nd Bath Upper Lvl, Luxury Master Bath, Oprah Sized Walk-in Closet in Master. His and her Coat Closets, His and her large Storage Rooms. Working from home? Enjoy the large main level office. Highly Rated KETTLE RUN High School. Community Volleyball, Horseshoes, Playground. Love the walking trail to the pond area!
Location
State VA
County Fauquier
Zoning PR
Direction East
Rooms
Other Rooms Dining Room, Primary Bedroom, Bedroom 2, Bedroom 3, Bedroom 4, Kitchen, Family Room, Foyer, Laundry, Loft, Office, Recreation Room, Storage Room, Utility Room, Bathroom 2, Bathroom 3, Primary Bathroom, Full Bath, Half Bath
Basement Walkout Stairs, Fully Finished, Outside Entrance
Interior
Interior Features Ceiling Fan(s), Combination Kitchen/Dining, Crown Moldings, Family Room Off Kitchen, Floor Plan - Open, Kitchen - Eat-In, Kitchen - Island, Primary Bath(s), Recessed Lighting, Pantry, Soaking Tub, Walk-in Closet(s), Window Treatments, Wood Floors
Hot Water Electric
Heating Heat Pump(s)
Cooling Central A/C, Ceiling Fan(s), Dehumidifier, Programmable Thermostat
Flooring Hardwood
Fireplaces Number 1
Fireplaces Type Mantel(s)
Equipment Built-In Microwave, Cooktop, Dishwasher, Disposal, Dryer - Electric, Humidifier, Icemaker, Instant Hot Water, Oven - Self Cleaning, Oven - Double, Oven/Range - Electric, Refrigerator, Stainless Steel Appliances, Washer
Furnishings No
Fireplace Y
Window Features Double Pane,Screens,Transom
Appliance Built-In Microwave, Cooktop, Dishwasher, Disposal, Dryer - Electric, Humidifier, Icemaker, Instant Hot Water, Oven - Self Cleaning, Oven - Double, Oven/Range - Electric, Refrigerator, Stainless Steel Appliances, Washer
Heat Source Natural Gas
Exterior
Exterior Feature Deck(s), Porch(es)
Parking Features Garage - Front Entry, Garage Door Opener
Garage Spaces 2.0
Fence Rear
Utilities Available Cable TV Available
Amenities Available Tot Lots/Playground, Volleyball Courts, Jog/Walk Path
Water Access N
View Garden/Lawn
Accessibility None
Porch Deck(s), Porch(es)
Attached Garage 2
Total Parking Spaces 2
Garage Y
Building
Lot Description Backs - Open Common Area, Front Yard, Landscaping, Level, Rear Yard
Story 3
Sewer Private Sewer
Water Public
Architectural Style Colonial
Level or Stories 3
Additional Building Above Grade, Below Grade
Structure Type 9'+ Ceilings,Tray Ceilings
New Construction N
Schools
Elementary Schools P. B. Smith
Middle Schools Warrenton
High Schools Kettle Run
School District Fauquier County Public Schools
Others
Pets Allowed Y
HOA Fee Include Trash
Senior Community No
Tax ID 6995-31-3284
Ownership Fee Simple
SqFt Source Assessor
Horse Property N
Special Listing Condition Standard
Pets Allowed No Pet Restrictions
Read Less
Want to know what your home might be worth? Contact us for a FREE valuation!
Our team is ready to help you sell your home for the highest possible price ASAP

Bought with Brittany Sechrist • Engel & Volkers Lansdowne






