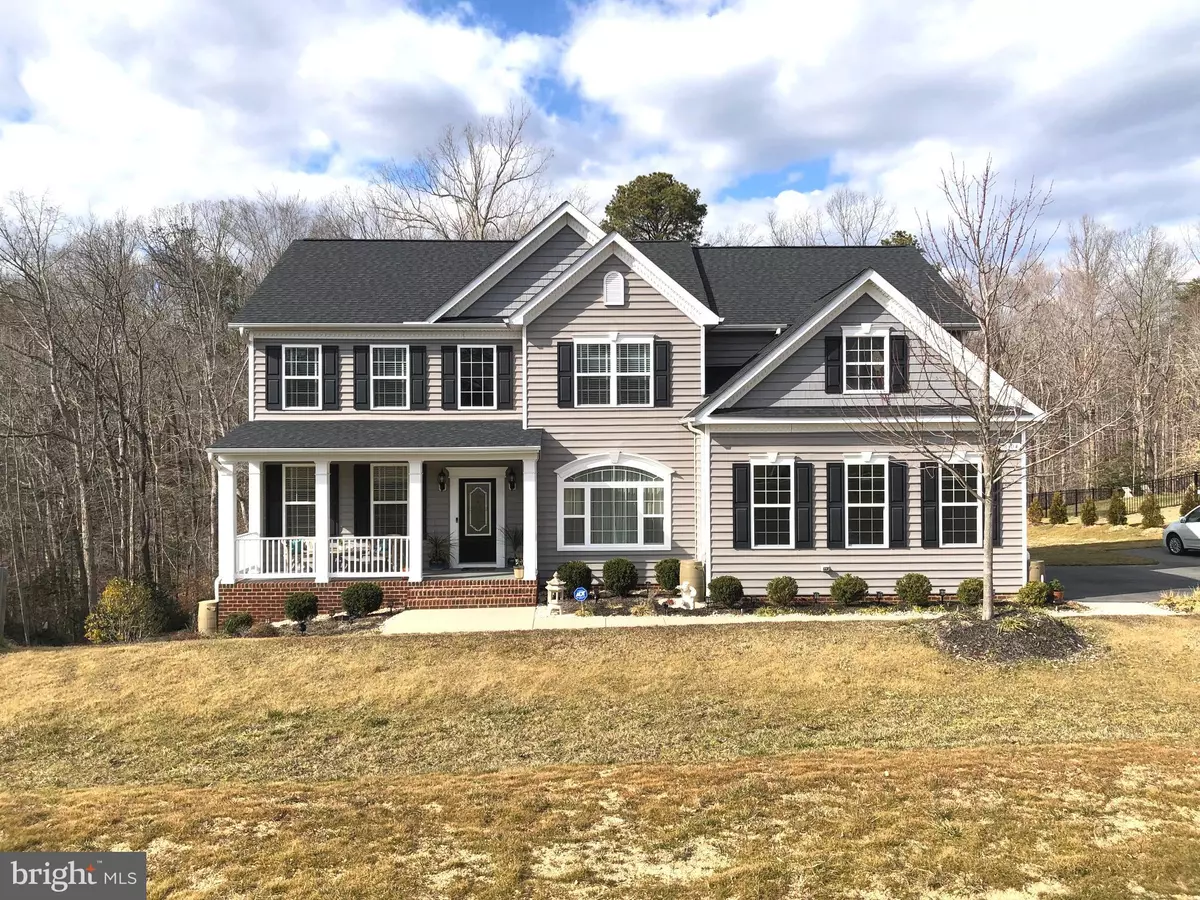$590,000
$590,000
For more information regarding the value of a property, please contact us for a free consultation.
2104 SAINT MARGARET BLVD Prince Frederick, MD 20678
5 Beds
4 Baths
4,124 SqFt
Key Details
Sold Price $590,000
Property Type Single Family Home
Sub Type Detached
Listing Status Sold
Purchase Type For Sale
Square Footage 4,124 sqft
Price per Sqft $143
Subdivision Oakland Hall
MLS Listing ID MDCA181482
Sold Date 04/23/21
Style Colonial,Traditional
Bedrooms 5
Full Baths 3
Half Baths 1
HOA Fees $50/ann
HOA Y/N Y
Abv Grd Liv Area 3,032
Originating Board BRIGHT
Year Built 2016
Annual Tax Amount $5,421
Tax Year 2020
Lot Size 0.881 Acres
Acres 0.88
Property Description
You will love this home, it's truly better than a model*As you enter through the elegant front door with dual side coach lights you are greeted with the 2 story open foyer and beautiful maintenance-free wood floor throughout the entire main level*This house welcomes you with the openness and functionality of the traditional floor plan*The family chefs will love all the kitchen upgrades, from the very eye pleasing quality kitchen cabinetry with soft close doors and under cabinet lighting to the elegant arch window above the large porcelain sink*You will love the ample work area with all the granite counter tops especially the huge center island with gas burners*little fingers and hand prints are a thing of the past with the maintenance-free matted stainless steel appliances*come rain or shine you will still be able to enjoy the outside with the covered porch right off the kitchen*The breakfast nook also leads out to large deck with direct access to the lower patio and yard*The family room with gas fire place and TV mounted above the mantel and pre-wired for surround sound*This house works great for large gathering or cozy get together with the openness and easy free flow between the kitchen, dining room, family room, deck and covered porch*enhance with crown molding on the first and second level*elegant spindles and wood floors reaches the upstairs hallway*as you enter the owners' suite you will be greeted with a spacious room with generous amount of natural light and a second covered porch that encourages you to just stop, relax and enjoy the moment*The master bath will not disappoint with the quality, size and layout*all additional upstairs bedrooms are spacious and enhanced with crown molding and window encasements*This home has so much to offer and we haven't even been in the basement where there a 5th room/bedroom, full bath, an open and light filled family room and entertainment area that's wired for surround sound and direct level access to the patio*This basement level will surely be a treasured area for the family and guests alike*the oversized garage and ample parking makes this energy certified home one you don't want to miss ! Please follow COVID guidelines! Hand sanitizer or gloves and shoe coverings are provided at the home. You may choose to remove shoes or use the shoe coverings. ------- Offer deadline by Monday night 22nd of March!
Location
State MD
County Calvert
Zoning RUR
Rooms
Basement Daylight, Full, Fully Finished, Heated, Improved, Walkout Level, Windows, Full, Outside Entrance
Interior
Interior Features Carpet, Ceiling Fan(s), Dining Area, Family Room Off Kitchen, Floor Plan - Traditional, Kitchen - Eat-In, Kitchen - Island, Kitchen - Table Space, Recessed Lighting, Wainscotting, Walk-in Closet(s), Water Treat System, Wood Floors, Window Treatments, Crown Moldings, Floor Plan - Open, Formal/Separate Dining Room, Kitchen - Gourmet, Soaking Tub, Sprinkler System, Stain/Lead Glass
Hot Water Propane, Tankless
Heating Heat Pump(s), Forced Air, Energy Star Heating System, Central
Cooling Central A/C, Energy Star Cooling System, Heat Pump(s), Zoned
Flooring Carpet, Ceramic Tile, Wood
Fireplaces Number 1
Fireplaces Type Fireplace - Glass Doors, Gas/Propane, Mantel(s)
Equipment Dishwasher, Dryer, Refrigerator, Stainless Steel Appliances, Stove, Water Heater - Tankless, Oven/Range - Electric, Built-In Microwave, Cooktop - Down Draft, Microwave, Oven - Double, Oven/Range - Gas, Washer
Fireplace Y
Window Features Casement
Appliance Dishwasher, Dryer, Refrigerator, Stainless Steel Appliances, Stove, Water Heater - Tankless, Oven/Range - Electric, Built-In Microwave, Cooktop - Down Draft, Microwave, Oven - Double, Oven/Range - Gas, Washer
Heat Source Electric, Propane - Owned
Laundry Upper Floor
Exterior
Exterior Feature Deck(s), Patio(s), Porch(es)
Parking Features Garage - Side Entry, Inside Access, Oversized
Garage Spaces 8.0
Amenities Available Community Center, Jog/Walk Path, Pool - Outdoor, Tot Lots/Playground
Water Access N
Roof Type Architectural Shingle,Asbestos Shingle
Accessibility Doors - Lever Handle(s), None
Porch Deck(s), Patio(s), Porch(es)
Attached Garage 2
Total Parking Spaces 8
Garage Y
Building
Lot Description Backs to Trees
Story 3
Sewer On Site Septic
Water Well
Architectural Style Colonial, Traditional
Level or Stories 3
Additional Building Above Grade, Below Grade
New Construction N
Schools
Elementary Schools Barstow
Middle Schools Calvert
High Schools Calvert
School District Calvert County Public Schools
Others
HOA Fee Include Recreation Facility,Pool(s),Management
Senior Community No
Tax ID 0501252858
Ownership Fee Simple
SqFt Source Assessor
Security Features Carbon Monoxide Detector(s),Exterior Cameras,Motion Detectors,Security System,Sprinkler System - Indoor
Acceptable Financing Cash, Conventional, FHA, VA
Listing Terms Cash, Conventional, FHA, VA
Financing Cash,Conventional,FHA,VA
Special Listing Condition Standard
Read Less
Want to know what your home might be worth? Contact us for a FREE valuation!
Our team is ready to help you sell your home for the highest possible price ASAP

Bought with Sandra L Denny • CENTURY 21 New Millennium






