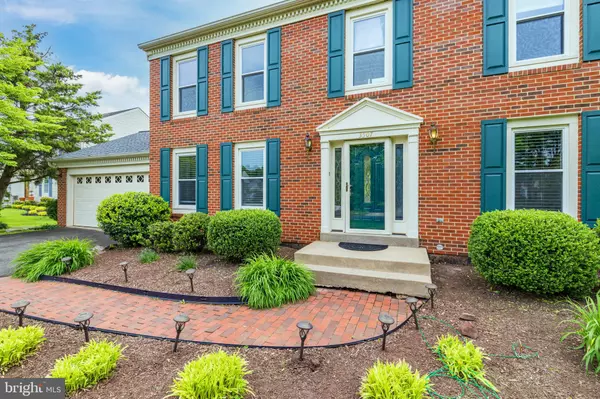$825,000
$825,000
For more information regarding the value of a property, please contact us for a free consultation.
3507 PECAN PL Fairfax, VA 22033
4 Beds
4 Baths
3,080 SqFt
Key Details
Sold Price $825,000
Property Type Single Family Home
Sub Type Detached
Listing Status Sold
Purchase Type For Sale
Square Footage 3,080 sqft
Price per Sqft $267
Subdivision Franklin Glen
MLS Listing ID VAFX1201422
Sold Date 07/09/21
Style Colonial
Bedrooms 4
Full Baths 3
Half Baths 1
HOA Fees $81/qua
HOA Y/N Y
Abv Grd Liv Area 2,362
Originating Board BRIGHT
Year Built 1986
Annual Tax Amount $7,426
Tax Year 2020
Lot Size 0.421 Acres
Acres 0.42
Property Description
Welcome to This Brick Front Monroe Model with one of the Largest Fenced in Backyards Franklin Glen has to Offer! Located within the Chantilly High School Pyramid, on a Cul De Sac, This Home Comes with Access to The Neighborhoods Many Amenities. BRAND NEW A/C and ROOF! Entering Your New Home, You Will Find the Living Room on The Right and Dining Room on the Left Each Boasting Crown Molding, Wood Blinds on Newer Windows, and Brazilian Cherry Hardwood Floors Throughout the Entire Main Level. Walking From the Foyer Down the Hall, You Pass the Half Bath on the Way to the Amazing Renovated Kitchen. Featuring Granite Countertops, Gas Cooktop, Maple Cabinets, and a Double Wall-Oven, You Will Enjoy Making Many Meals Here Overlooking Your Expansive Back Yard! Adjacent to The Kitchen is an Eat-In Area with Double French Doors to the Very Large Deck. Back Inside, There is also a Dry Bar with Granite Countertops and Wine Storage. Don't Forget The Double Door Pantry with New Wood Shelves. Finishing Out This Level is the Cozy Family Room With a Wood-Burning Fireplace for Chilly Winter Evenings. On the Upper Level you Have Four Large Bedrooms, Each With a Ceiling Fan. The Primary Bedroom, with a Huge Walk-In Closet With a New Shelving System, is a Perfect Retreat After a Long Day. The Primary Bathroom, With a Tub/Shower Combo, Has a Double Vanity With New Toilet, Faucet and Lighting. The Remaining Three Bedrooms, One With Its Own Walk-In Closet, Share a Hall Bathroom with Framed Mirror and Newer Vanity. Also on This Level, the Laundry Room! No More Hauling Heavy Baskets Up and Down the Stairs. Moving to the Walk Out Lower Level, You Will Find a Recreation Room with Recessed Lighting and French Doors Leading to the Back Yard. There is Also a Den, /Large Closet or Office.,, and a Full Bath! And Dont Miss the Huge Unfinished Storage Area You Can Bring Everything You Have! Updates Include Brand New Roof, Newer Windows, Brazilian Cherry Hardwoods on Entire Main Level, Updated Baths, All New Paint. What are You Waiting For? Welcome Home!
Location
State VA
County Fairfax
Zoning 120
Rooms
Other Rooms Living Room, Dining Room, Primary Bedroom, Bedroom 2, Bedroom 3, Bedroom 4, Kitchen, Family Room, Den, Office, Recreation Room, Storage Room, Bathroom 2, Primary Bathroom, Full Bath, Half Bath
Basement Interior Access, Outside Entrance, Rear Entrance, Walkout Level
Interior
Interior Features Breakfast Area, Carpet, Ceiling Fan(s), Crown Moldings, Family Room Off Kitchen, Kitchen - Eat-In, Pantry, Primary Bath(s), Recessed Lighting, Tub Shower, Upgraded Countertops, Walk-in Closet(s), Wet/Dry Bar, Wood Floors
Hot Water Natural Gas
Heating Forced Air
Cooling Central A/C
Flooring Carpet, Ceramic Tile, Hardwood
Fireplaces Number 1
Fireplaces Type Wood
Equipment Dishwasher, Disposal, Dryer, Freezer, Microwave, Refrigerator, Washer, Cooktop, Oven - Double
Fireplace Y
Window Features Vinyl Clad
Appliance Dishwasher, Disposal, Dryer, Freezer, Microwave, Refrigerator, Washer, Cooktop, Oven - Double
Heat Source Natural Gas
Laundry Upper Floor
Exterior
Exterior Feature Deck(s)
Garage Garage - Front Entry
Garage Spaces 2.0
Fence Rear
Amenities Available Basketball Courts, Common Grounds, Jog/Walk Path, Pool - Outdoor, Soccer Field, Swimming Pool, Tennis Courts, Tot Lots/Playground
Water Access N
View Trees/Woods
Roof Type Architectural Shingle
Accessibility None
Porch Deck(s)
Attached Garage 2
Total Parking Spaces 2
Garage Y
Building
Lot Description Backs to Trees, Private
Story 3
Sewer Public Sewer
Water Public
Architectural Style Colonial
Level or Stories 3
Additional Building Above Grade, Below Grade
New Construction N
Schools
Elementary Schools Lees Corner
Middle Schools Franklin
High Schools Chantilly
School District Fairfax County Public Schools
Others
HOA Fee Include Common Area Maintenance,Management,Pool(s)
Senior Community No
Tax ID 0353 14 0027A
Ownership Fee Simple
SqFt Source Assessor
Acceptable Financing Cash, Conventional, FHA, VA
Horse Property N
Listing Terms Cash, Conventional, FHA, VA
Financing Cash,Conventional,FHA,VA
Special Listing Condition Standard
Read Less
Want to know what your home might be worth? Contact us for a FREE valuation!
Our team is ready to help you sell your home for the highest possible price ASAP

Bought with Nathan Daniel Johnson • Keller Williams Capital Properties






