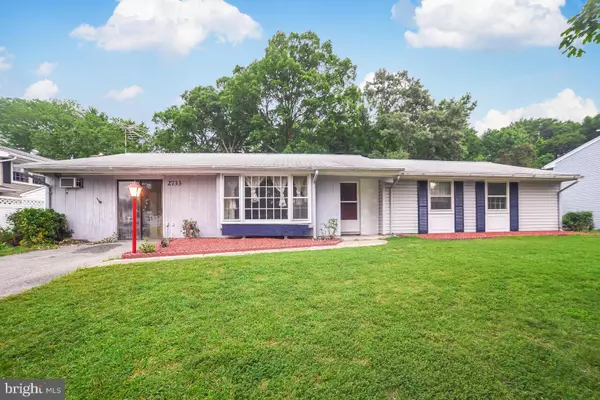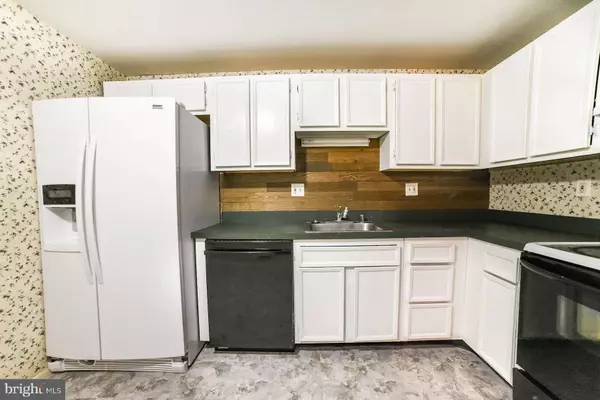$238,000
$252,900
5.9%For more information regarding the value of a property, please contact us for a free consultation.
2733 PINEWOOD DR Waldorf, MD 20601
3 Beds
2 Baths
1,729 SqFt
Key Details
Sold Price $238,000
Property Type Single Family Home
Sub Type Detached
Listing Status Sold
Purchase Type For Sale
Square Footage 1,729 sqft
Price per Sqft $137
Subdivision Pinefield
MLS Listing ID MDCH211280
Sold Date 03/27/20
Style Raised Ranch/Rambler
Bedrooms 3
Full Baths 2
HOA Y/N N
Abv Grd Liv Area 1,729
Originating Board BRIGHT
Year Built 1978
Annual Tax Amount $3,168
Tax Year 2020
Lot Size 0.405 Acres
Acres 0.4
Property Description
Rambler with nice layout conveniently located in the established community of Pinefield! Situated on a nice size lot that backs to trees, this home features 3 bedrooms and 2 full baths. Spacious kitchen with loads of cabinet and counter space! Separate Dining Room great for special gatherings and meals. Large Living Room designed for entertaining family and friends. Bonus Room conversion with a glass slider door leading to the front of home featuring a workshop area and wired for electric. Master bedroom with bright windows, nice closet space and an attached master bath with shower. 2nd and 3rd bedrooms with ample closet space and cozy carpet. Hall/guest bathroom with vanity and tub/shower combo. Laundry Room off from the hallway with a full size washer and dryer for all of your laundry needs. Partially fenced backyard offering lots of room for the whole family to enjoy. School bus stops and VANGO pick-ups/drop-offs conveniently located just seconds away! Located close to military installations, shopping, schools, restaurants, major highways... plus more! Come add a special touch and make this home into your very own! No HOA! Updates include ... water heater 5 years old, central ac 7 years old, new Anderson vinyl flooring, new garbage disposal approx. 2 years old, & new paint throughout!
Location
State MD
County Charles
Zoning RM
Rooms
Other Rooms Living Room, Dining Room, Primary Bedroom, Bedroom 2, Bedroom 3, Kitchen, Bonus Room, Primary Bathroom, Full Bath
Main Level Bedrooms 3
Interior
Interior Features Attic, Built-Ins, Carpet, Entry Level Bedroom, Floor Plan - Traditional, Formal/Separate Dining Room, Kitchen - Country, Kitchen - Table Space, Primary Bath(s)
Heating Heat Pump(s)
Cooling Central A/C
Flooring Carpet, Vinyl, Ceramic Tile
Equipment Dishwasher, Refrigerator, Stove, Washer, Dryer
Fireplace N
Appliance Dishwasher, Refrigerator, Stove, Washer, Dryer
Heat Source Oil
Laundry Has Laundry, Washer In Unit, Dryer In Unit
Exterior
Fence Partially, Rear
Water Access N
Accessibility None
Garage N
Building
Lot Description Backs to Trees, Front Yard, Rear Yard, SideYard(s)
Story 1
Foundation Slab
Sewer Public Sewer
Water Public
Architectural Style Raised Ranch/Rambler
Level or Stories 1
Additional Building Above Grade, Below Grade
Structure Type Dry Wall
New Construction N
Schools
School District Charles County Public Schools
Others
Senior Community No
Tax ID 0908034923
Ownership Fee Simple
SqFt Source Assessor
Special Listing Condition Standard
Read Less
Want to know what your home might be worth? Contact us for a FREE valuation!
Our team is ready to help you sell your home for the highest possible price ASAP

Bought with Deshan L Kennedy • Samson Properties






