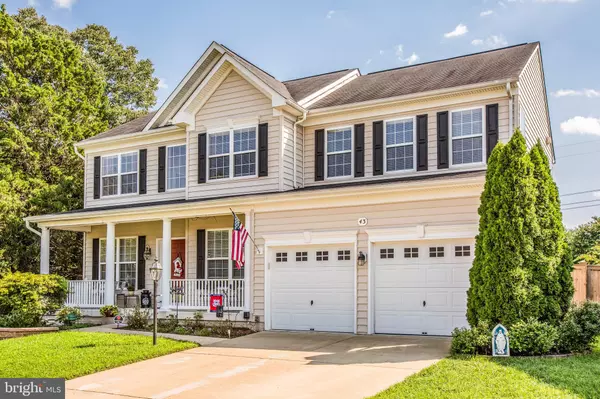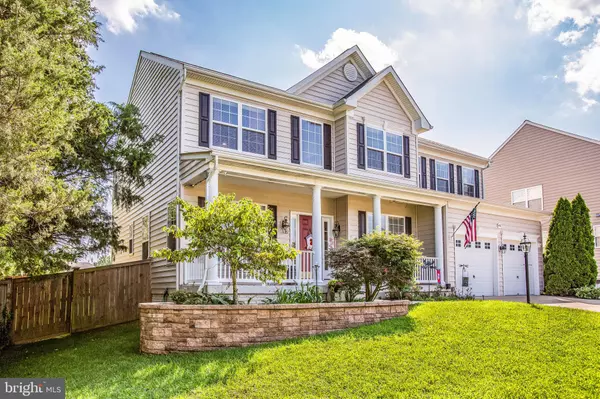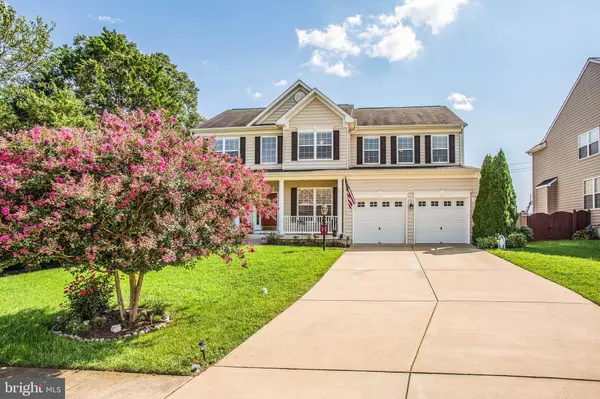$482,500
$467,500
3.2%For more information regarding the value of a property, please contact us for a free consultation.
43 CRESCENT VALLEY DR Fredericksburg, VA 22405
4 Beds
4 Baths
3,792 SqFt
Key Details
Sold Price $482,500
Property Type Single Family Home
Sub Type Detached
Listing Status Sold
Purchase Type For Sale
Square Footage 3,792 sqft
Price per Sqft $127
Subdivision Crescent Valley
MLS Listing ID VAST225250
Sold Date 10/28/20
Style Traditional
Bedrooms 4
Full Baths 3
Half Baths 1
HOA Fees $45/mo
HOA Y/N Y
Abv Grd Liv Area 2,592
Originating Board BRIGHT
Year Built 2007
Annual Tax Amount $3,437
Tax Year 2020
Lot Size 0.394 Acres
Acres 0.39
Property Description
This is it! Beautifully maintained colonial in sought after location in southern Stafford County. Step onto the large front porch and enter into the foyer of your new home. To the left is the formal living room with custom moldings and large windows. To the right is the formal Dining room with picture moldings, crown molding and plenty of space for your large gatherings. Need a home office? This home has it on the main level with beautiful views of the backyard. Straight back through the foyer is the large family room that opens, through a custom arch, to the HUGE eat-in kitchen. The family room features a fireplace and an additional 4 foot bump out, adding even more square footage and windows to this space. The kitchen features TONS of cabinets and counter space: you will have so much storage! The walk-in pantry, the double wall ovens, the center island and the extensive counter tops will make entertaining a breeze. Step out the back door onto the stamped concrete patio with sun-shade and enjoy the fully fenced backyard: nice and flat for playing and entertaining. Upstairs, the master suite is expansive with a beautiful walk-in closet and a large linen closet, both have custom built in storage. The full master bath features dual vanities, soaking tub, shower and water closet. The 3 additional bedrooms are of good size, have beautiful views and great closet space. The laundry room is on the bedroom level making this chore a breeze. The finished basement features a large rec-room, walk-up stairs to the backyard, finished storage room with built-in shelves, finished exercise room with surround sound. Additional updates include whole house intercom system, sound system in Family Room and exercise room, upgraded carpets and flooring, Finished garage with tons of space, whole house water filtration system, generator hookup and more. Schedule your appointment today!
Location
State VA
County Stafford
Zoning R1
Rooms
Other Rooms Living Room, Dining Room, Kitchen, Family Room, Study, Exercise Room, Laundry, Recreation Room, Storage Room
Basement Full, Fully Finished, Walkout Stairs
Interior
Interior Features Attic, Breakfast Area, Carpet, Ceiling Fan(s), Chair Railings, Crown Moldings, Dining Area, Family Room Off Kitchen, Floor Plan - Traditional, Formal/Separate Dining Room, Intercom, Kitchen - Eat-In, Kitchen - Gourmet, Kitchen - Island, Kitchen - Table Space, Pantry, Recessed Lighting, Soaking Tub, Upgraded Countertops, Wainscotting, Walk-in Closet(s), Window Treatments, Wood Floors
Hot Water Natural Gas
Heating Heat Pump(s)
Cooling Central A/C
Fireplaces Number 1
Fireplaces Type Mantel(s), Gas/Propane, Screen
Equipment Cooktop, Dishwasher, Disposal, Dryer - Front Loading, Exhaust Fan, Extra Refrigerator/Freezer, Intercom, Microwave, Oven - Wall, Refrigerator, Stainless Steel Appliances, Washer - Front Loading, Water Heater
Fireplace Y
Appliance Cooktop, Dishwasher, Disposal, Dryer - Front Loading, Exhaust Fan, Extra Refrigerator/Freezer, Intercom, Microwave, Oven - Wall, Refrigerator, Stainless Steel Appliances, Washer - Front Loading, Water Heater
Heat Source Natural Gas
Laundry Upper Floor
Exterior
Exterior Feature Patio(s)
Parking Features Garage Door Opener, Garage - Front Entry, Additional Storage Area
Garage Spaces 2.0
Fence Rear
Water Access N
Accessibility None
Porch Patio(s)
Attached Garage 2
Total Parking Spaces 2
Garage Y
Building
Lot Description Landscaping
Story 3
Sewer Public Sewer
Water Public, Filter
Architectural Style Traditional
Level or Stories 3
Additional Building Above Grade, Below Grade
New Construction N
Schools
Elementary Schools Grafton Village
Middle Schools Dixon-Smith
High Schools Stafford
School District Stafford County Public Schools
Others
Senior Community No
Tax ID 54-RR- - -14
Ownership Fee Simple
SqFt Source Assessor
Special Listing Condition Standard
Read Less
Want to know what your home might be worth? Contact us for a FREE valuation!
Our team is ready to help you sell your home for the highest possible price ASAP

Bought with Angelica Kirkbride • Coldwell Banker Realty






