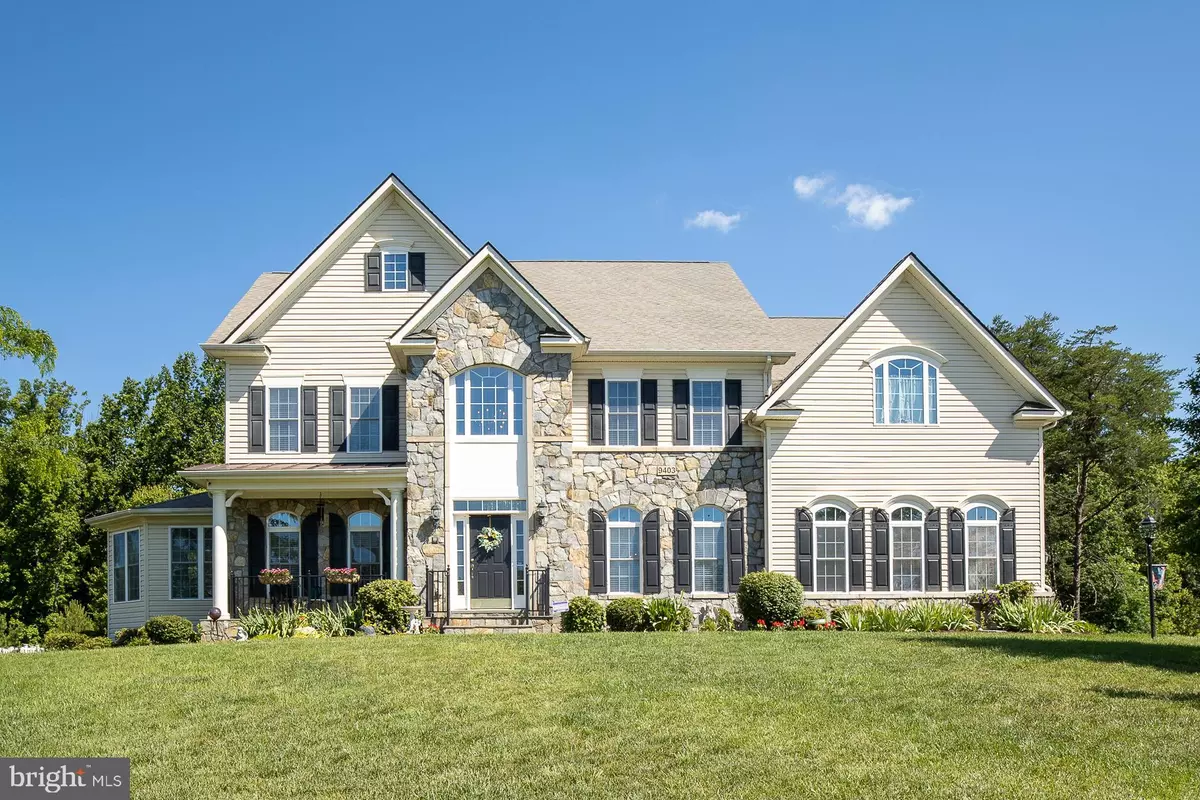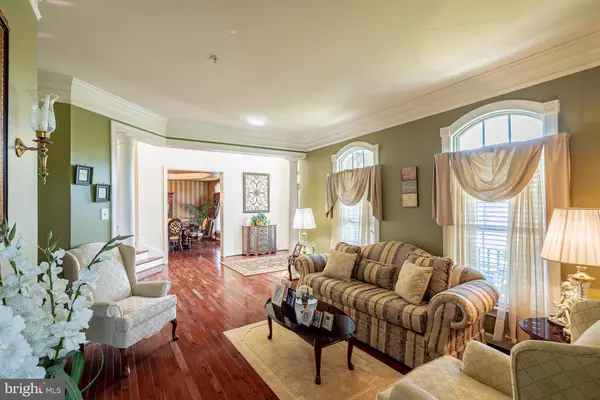$750,000
$750,000
For more information regarding the value of a property, please contact us for a free consultation.
9403 TENLEY CT Fort Washington, MD 20744
5 Beds
5 Baths
8,181 SqFt
Key Details
Sold Price $750,000
Property Type Single Family Home
Sub Type Detached
Listing Status Sold
Purchase Type For Sale
Square Footage 8,181 sqft
Price per Sqft $91
Subdivision Washington Overlook
MLS Listing ID MDPG570336
Sold Date 08/11/20
Style Colonial
Bedrooms 5
Full Baths 4
Half Baths 1
HOA Fees $33/qua
HOA Y/N Y
Abv Grd Liv Area 5,437
Originating Board BRIGHT
Year Built 2007
Annual Tax Amount $8,330
Tax Year 2019
Lot Size 1.000 Acres
Acres 1.0
Property Description
This palatial stone front, one-acre lot home is located in Washington Overlook, a highly desired neighborhood in Fort Washington. The entrance of this beautifully designed home is accented with a covered porch with slate entry steps, and a side-load garage. With its gracefully open floor plan and two-story foyer this 8,100 square foot home is luxurious. Notable options and upgrades on the main level include: a secluded side sunroom off the living room area, a formal dining room with tray ceiling and accompanying butler pantry, a home office or main level 6th bedroom, gourmet kitchen, with cherry hardwood floors, arched raised panel cabinets (some with glass doors) and GE stainless steel appliances, fluorescent under cabinet lighting with separate switch, a morning room that leads to the deck, and a custom technology center; the family room has a four-foot extension, recessed eyeball lights and a cultured stone two-story fireplace. The second floor features: a luxurious owner's suite with a sitting room and dressing area; a box tray ceiling, and a coffee bar with a sink and refrigerator; whirlpool tub with jets, separate his and her vanities, water closets, and walk-in closets. The secondary bedroom suite has a private bath and walk-in closet, while the other two bedrooms share a Jack and Jill bath. There are ceiling fans in all upstairs bedrooms. The finished lower level includes: a recreation room, a 5th bedroom/den, two-tier theater room with projector and equipment already installed, workout area/gym, and a beautiful wet bar. Perfect for entertaining. A lighted deck and screened gazebo add to its ambience. Other distinguished features include an intercom system, columns in attractive locations and tons of storage throughout the home. A home security system and cameras are already installed. This home is in immaculate condition: the stovetop is brand new, new paint, and a new second level air conditioning unit has recently been installed. This unique home is nestled in a natural setting of large expanses of wood that facilitate grand views throughout the property; just minutes from the National Harbor, MGM Casino, Tanger Outlets, Capital Beltway, Washington, D.C. and the newly emerging Amazon Headquarters.Video Tour: https://www.youtube.com/watch?v=73hc7ue36YU&feature
Location
State MD
County Prince Georges
Zoning RE
Rooms
Other Rooms Library, 2nd Stry Fam Ovrlk, Sun/Florida Room, Exercise Room, Great Room, Mud Room, Media Room, Bedroom 6, Screened Porch
Basement Fully Finished
Interior
Interior Features Bar, Ceiling Fan(s), Crown Moldings, Double/Dual Staircase, Entry Level Bedroom, Intercom, Kitchen - Gourmet, Soaking Tub, Floor Plan - Open, Recessed Lighting
Hot Water Electric
Heating Forced Air
Cooling Central A/C
Fireplaces Number 1
Heat Source Electric, Natural Gas
Laundry Upper Floor
Exterior
Exterior Feature Deck(s)
Parking Features Oversized
Garage Spaces 8.0
Water Access N
Accessibility None
Porch Deck(s)
Attached Garage 2
Total Parking Spaces 8
Garage Y
Building
Story 3
Sewer Public Septic, Public Sewer
Water Public
Architectural Style Colonial
Level or Stories 3
Additional Building Above Grade, Below Grade
New Construction N
Schools
School District Prince George'S County Public Schools
Others
Senior Community No
Tax ID 17053533031
Ownership Fee Simple
SqFt Source Assessor
Acceptable Financing VA, FHA, Conventional, Cash
Listing Terms VA, FHA, Conventional, Cash
Financing VA,FHA,Conventional,Cash
Special Listing Condition Standard
Read Less
Want to know what your home might be worth? Contact us for a FREE valuation!
Our team is ready to help you sell your home for the highest possible price ASAP

Bought with Vernada Y Williams • EXIT First Realty






