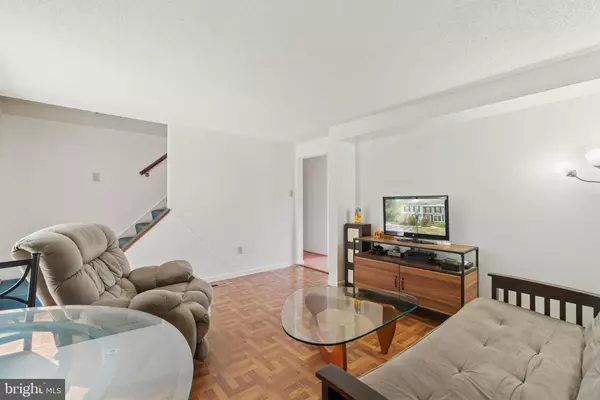$250,000
$250,000
For more information regarding the value of a property, please contact us for a free consultation.
301 ESSEX ST #1 Stafford, VA 22554
3 Beds
3 Baths
1,470 SqFt
Key Details
Sold Price $250,000
Property Type Condo
Sub Type Condo/Co-op
Listing Status Sold
Purchase Type For Sale
Square Footage 1,470 sqft
Price per Sqft $170
Subdivision Canterbury Village
MLS Listing ID VAST2002626
Sold Date 11/12/21
Style Colonial
Bedrooms 3
Full Baths 2
Half Baths 1
Condo Fees $95/mo
HOA Y/N N
Abv Grd Liv Area 990
Originating Board BRIGHT
Year Built 1988
Annual Tax Amount $798
Tax Year 2002
Property Description
Fully available! Welcome Home!! 3 Br, 2.5 bath end unit townhome on fully finished walkout basement in the conveniently located community of Canterbury Village. Highlights include: Completed in 2020 - New siding/New roof and gutters/ New fence/ New deck railing /New exterior retaining walls and landscaping. Completed in 2021- New inside and outside water meters/ Exterior AC unit serviced/ New smoke alarms on each floor/Entire middle level freshly painted. Location tough to beat.... Approx a mile from police dept., fire station, hospital and courthouse/easy access to rt 1 and I-95 (approx 1.5 miles exit 143 and exit 140), close to commuter lots and loads of shopping & entertainment.......with all of these features and superb location it is easy to see that this home is your perfect choice!!
Location
State VA
County Stafford
Zoning R2
Rooms
Other Rooms Living Room, Primary Bedroom, Bedroom 2, Bedroom 3, Kitchen, Breakfast Room, Recreation Room, Bathroom 1, Bathroom 2, Half Bath
Basement Outside Entrance, Fully Finished, Walkout Level
Interior
Interior Features Floor Plan - Traditional, Carpet, Ceiling Fan(s)
Hot Water Electric
Heating Heat Pump(s)
Cooling Central A/C, Ceiling Fan(s)
Flooring Laminated, Carpet, Vinyl
Equipment Dishwasher, Disposal, Dryer, Exhaust Fan, Oven/Range - Electric, Range Hood, Refrigerator, Washer, Water Heater
Fireplace N
Appliance Dishwasher, Disposal, Dryer, Exhaust Fan, Oven/Range - Electric, Range Hood, Refrigerator, Washer, Water Heater
Heat Source Electric
Exterior
Exterior Feature Deck(s), Patio(s)
Parking On Site 2
Fence Rear, Wood, Fully
Amenities Available Tot Lots/Playground, Common Grounds
Water Access N
View Trees/Woods
Accessibility None
Porch Deck(s), Patio(s)
Garage N
Building
Lot Description Backs - Open Common Area, Backs to Trees, Rear Yard
Story 3
Sewer Public Sewer
Water Public
Architectural Style Colonial
Level or Stories 3
Additional Building Above Grade, Below Grade
New Construction N
Schools
Elementary Schools Anthony Burns
Middle Schools Stafford
High Schools Brooke Point
School District Stafford County Public Schools
Others
Pets Allowed Y
HOA Fee Include Common Area Maintenance,Reserve Funds,Road Maintenance,Snow Removal,Trash
Senior Community No
Tax ID 30L 11 1
Ownership Condominium
Special Listing Condition Standard
Pets Description No Pet Restrictions
Read Less
Want to know what your home might be worth? Contact us for a FREE valuation!
Our team is ready to help you sell your home for the highest possible price ASAP

Bought with Kristen E Heitman • CTI Real Estate






