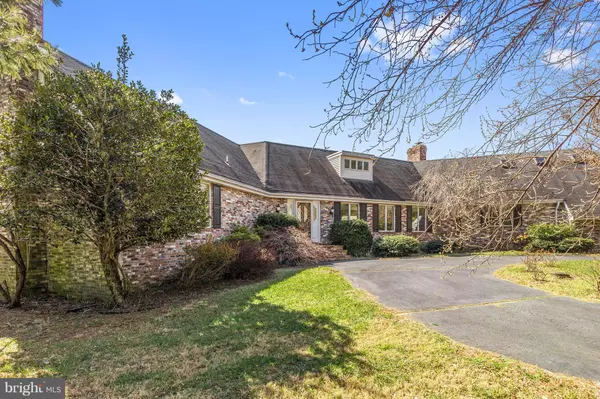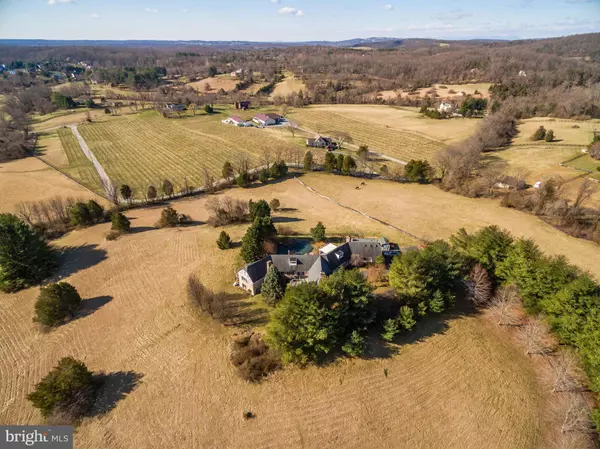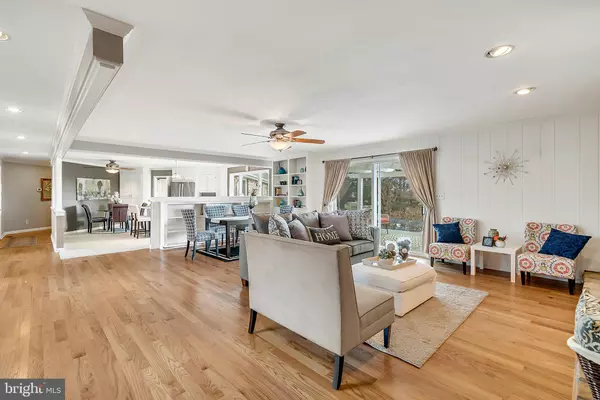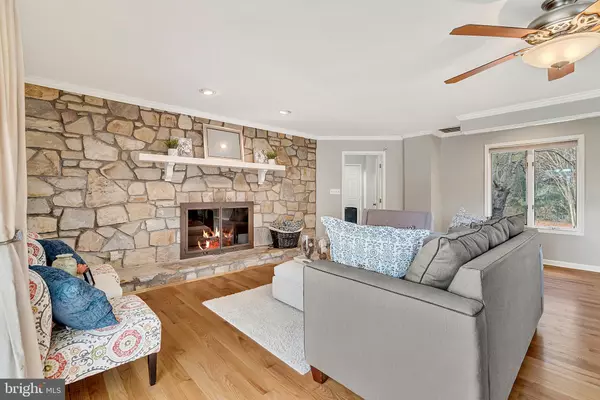$795,000
$799,000
0.5%For more information regarding the value of a property, please contact us for a free consultation.
5411 VALLEY GREEN DR Broad Run, VA 20137
5 Beds
5 Baths
5,531 SqFt
Key Details
Sold Price $795,000
Property Type Single Family Home
Sub Type Detached
Listing Status Sold
Purchase Type For Sale
Square Footage 5,531 sqft
Price per Sqft $143
Subdivision Valley Green
MLS Listing ID VAFQ133620
Sold Date 03/27/20
Style Ranch/Rambler
Bedrooms 5
Full Baths 4
Half Baths 1
HOA Fees $54/ann
HOA Y/N Y
Abv Grd Liv Area 4,031
Originating Board BRIGHT
Year Built 1983
Annual Tax Amount $8,086
Tax Year 2019
Lot Size 11.700 Acres
Acres 11.7
Lot Dimensions 11.7
Property Description
Rare - Large and spacious one-level living. Priced below assessment! Main floor living plus partially finished basement with in-law suite and private entrance and studio over garage. Fenced pasture, community riding trails, lovely, convenient location. Multiple decks and patio with trellis overlooking pool and views of adjacent vineyard and rolling hills beyond. 2018 renovation of kitchen and baths. Open floorplan, 2-stone fireplaces. Very serene hilltop setting with peace and privacy. Stream runs through property. "DC" side of Warrenton - convenient to I66 in Haymarket/Gainesville, lots of shopping, Wegmans, movie theatres and much more. Many local wineries and breweries nearby.
Location
State VA
County Fauquier
Zoning RA
Rooms
Other Rooms Living Room, Primary Bedroom, Bedroom 2, Bedroom 3, Bedroom 4, Bedroom 5, Kitchen, Game Room, Family Room, Library, Utility Room, Workshop, Hobby Room
Basement Walkout Level, Workshop, Partially Finished, Rear Entrance
Main Level Bedrooms 3
Interior
Interior Features Carpet, Ceiling Fan(s), Crown Moldings, Kitchen - Island, Wood Floors, Central Vacuum, Window Treatments, 2nd Kitchen, Bar, Breakfast Area, Built-Ins, Entry Level Bedroom, Family Room Off Kitchen, Floor Plan - Open, Kitchen - Country, Kitchen - Table Space, Kitchenette, Skylight(s), Stall Shower, Upgraded Countertops, Wainscotting, Walk-in Closet(s), Wet/Dry Bar, WhirlPool/HotTub
Hot Water Electric, Solar
Heating Heat Pump(s), Zoned
Cooling Ceiling Fan(s), Heat Pump(s), Zoned
Flooring Carpet, Hardwood
Fireplaces Number 2
Fireplaces Type Screen
Equipment Built-In Range, Dishwasher, Dryer, Washer, Icemaker, Refrigerator
Fireplace Y
Appliance Built-In Range, Dishwasher, Dryer, Washer, Icemaker, Refrigerator
Heat Source Electric
Laundry Main Floor, Lower Floor
Exterior
Exterior Feature Deck(s), Patio(s)
Parking Features Garage - Side Entry
Garage Spaces 2.0
Fence Board
Pool In Ground
Utilities Available Cable TV
Water Access N
View Garden/Lawn, Pasture, Trees/Woods
Roof Type Asphalt
Street Surface Black Top
Accessibility None
Porch Deck(s), Patio(s)
Road Frontage Road Maintenance Agreement
Attached Garage 2
Total Parking Spaces 2
Garage Y
Building
Lot Description Backs to Trees, Landscaping, No Thru Street, Open, Private
Story 3+
Sewer Septic < # of BR
Water Well
Architectural Style Ranch/Rambler
Level or Stories 3+
Additional Building Above Grade, Below Grade
New Construction N
Schools
Elementary Schools W.G. Coleman
Middle Schools Marshall
High Schools Kettle Run
School District Fauquier County Public Schools
Others
HOA Fee Include Road Maintenance,Other
Senior Community No
Tax ID 7906-09-5862
Ownership Fee Simple
SqFt Source Estimated
Special Listing Condition Standard
Read Less
Want to know what your home might be worth? Contact us for a FREE valuation!
Our team is ready to help you sell your home for the highest possible price ASAP

Bought with John E Grzejka • Pearson Smith Realty, LLC






