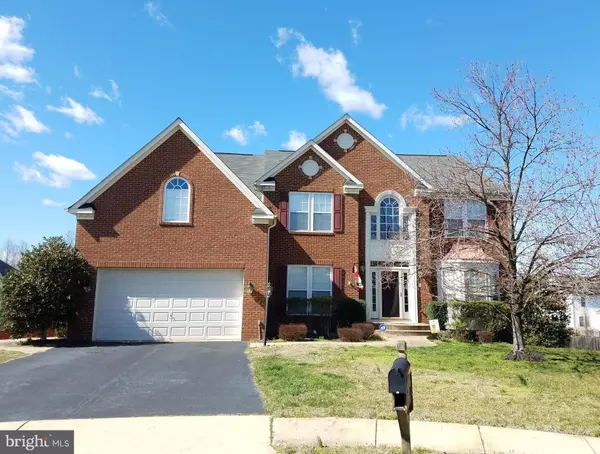$540,000
$529,000
2.1%For more information regarding the value of a property, please contact us for a free consultation.
35 BRUCE ST Stafford, VA 22554
5 Beds
5 Baths
5,817 SqFt
Key Details
Sold Price $540,000
Property Type Single Family Home
Sub Type Detached
Listing Status Sold
Purchase Type For Sale
Square Footage 5,817 sqft
Price per Sqft $92
Subdivision Greens At Amyclae
MLS Listing ID VAST219570
Sold Date 12/18/20
Style Colonial
Bedrooms 5
Full Baths 5
HOA Fees $55/mo
HOA Y/N Y
Abv Grd Liv Area 4,093
Originating Board BRIGHT
Year Built 2005
Annual Tax Amount $5,160
Tax Year 2020
Lot Size 0.468 Acres
Acres 0.47
Property Description
Amazing "Avalon" built by Ryan Homes in 2005 at end of cul-de-sac! True 5 BR 5 BA home with 5,817 finished sq ft on three levels! Spacious and luxurious with hardwood floors, soaring 2-story foyer, columns, moldings! High tech features include built-in speakers, intercom, and security system! Huge gourmet kitchen with granite counters, big island, stainless appliances, and morning room leading out deck! Main level bedroom with full bathroom! Oversized owner's suite upstairs with sitting room, deluxe master bathroom with columns, two vanities, tub with jets! Finished lower level includes recreation room, full bathroom, and level walk-out to beautiful stamped-concrete patio and rear yard! Enjoy all of the restaurants, shops, and amenities of the Doc Stone shopping center and Garrisonville Road just a short drive away, plus the awesome Jeff Rouse Swim & Sports Center and athletic fields at Embrey Mill Park off Mine Road. Easy access for commuters to reach 95 via either Route 610/Garrisonville Rd or Route 630/Courthouse Rd, or use the VRE Fredericksburg station.
Location
State VA
County Stafford
Zoning R1
Rooms
Other Rooms Living Room, Dining Room, Primary Bedroom, Sitting Room, Bedroom 2, Bedroom 3, Bedroom 4, Bedroom 5, Kitchen, Family Room, Foyer, Sun/Florida Room, Recreation Room, Utility Room, Primary Bathroom, Full Bath
Basement Full, Fully Finished, Walkout Level
Main Level Bedrooms 1
Interior
Interior Features Breakfast Area, Carpet, Ceiling Fan(s), Chair Railings, Crown Moldings, Entry Level Bedroom, Family Room Off Kitchen, Floor Plan - Open, Formal/Separate Dining Room, Kitchen - Gourmet, Kitchen - Island, Kitchen - Table Space, Primary Bath(s), Pantry, Recessed Lighting, Upgraded Countertops, Walk-in Closet(s), Wood Floors
Hot Water Natural Gas
Heating Forced Air, Zoned
Cooling Central A/C, Ceiling Fan(s), Zoned
Flooring Carpet, Ceramic Tile, Hardwood
Fireplaces Number 1
Fireplaces Type Gas/Propane
Equipment Built-In Microwave, Cooktop, Dishwasher, Disposal, Dryer - Front Loading, Exhaust Fan, Icemaker, Oven - Double, Oven - Wall, Refrigerator, Stainless Steel Appliances, Washer - Front Loading, Water Heater
Fireplace Y
Window Features Bay/Bow,Palladian
Appliance Built-In Microwave, Cooktop, Dishwasher, Disposal, Dryer - Front Loading, Exhaust Fan, Icemaker, Oven - Double, Oven - Wall, Refrigerator, Stainless Steel Appliances, Washer - Front Loading, Water Heater
Heat Source Natural Gas
Laundry Main Floor
Exterior
Exterior Feature Deck(s), Patio(s)
Garage Garage - Front Entry, Garage Door Opener
Garage Spaces 2.0
Water Access N
Accessibility None
Porch Deck(s), Patio(s)
Attached Garage 2
Total Parking Spaces 2
Garage Y
Building
Lot Description Cul-de-sac, Landscaping
Story 3
Sewer Public Sewer
Water Public
Architectural Style Colonial
Level or Stories 3
Additional Building Above Grade, Below Grade
Structure Type 2 Story Ceilings,9'+ Ceilings
New Construction N
Schools
Elementary Schools Winding Creek
Middle Schools Rodney E Thompson
High Schools Colonial Forge
School District Stafford County Public Schools
Others
HOA Fee Include Common Area Maintenance,Snow Removal,Trash
Senior Community No
Tax ID 28-J-2-B-192
Ownership Fee Simple
SqFt Source Assessor
Security Features Security System,Surveillance Sys
Special Listing Condition Short Sale
Read Less
Want to know what your home might be worth? Contact us for a FREE valuation!
Our team is ready to help you sell your home for the highest possible price ASAP

Bought with Kristen E Heitman • CTI Real Estate






