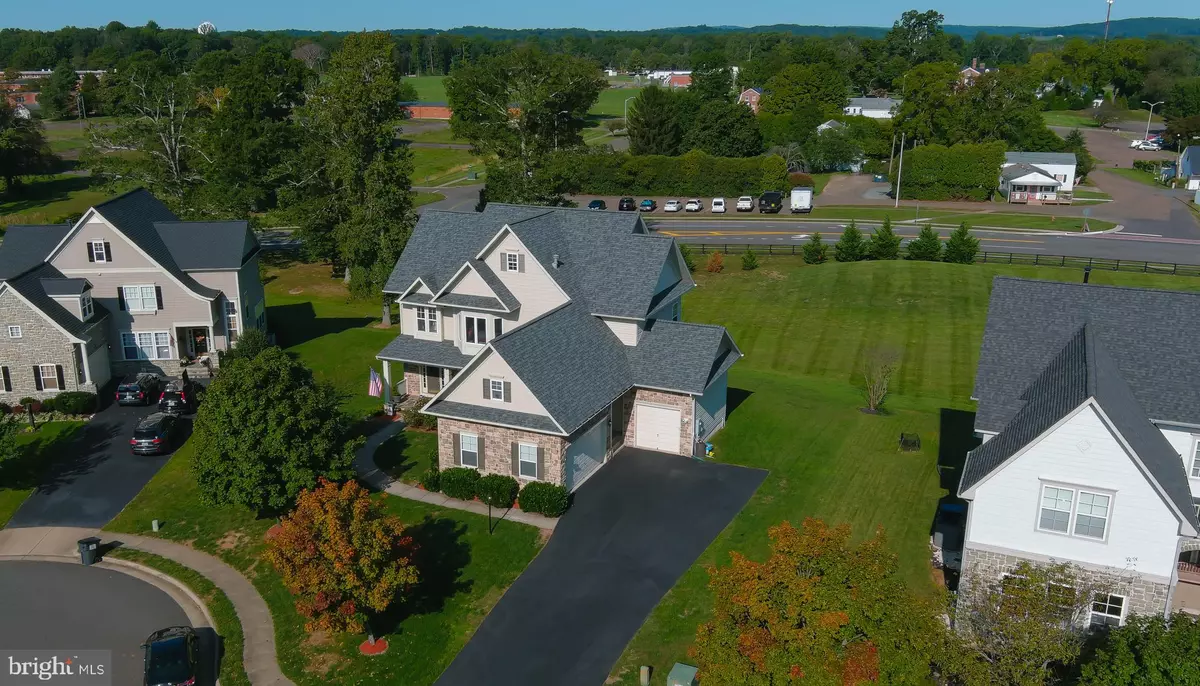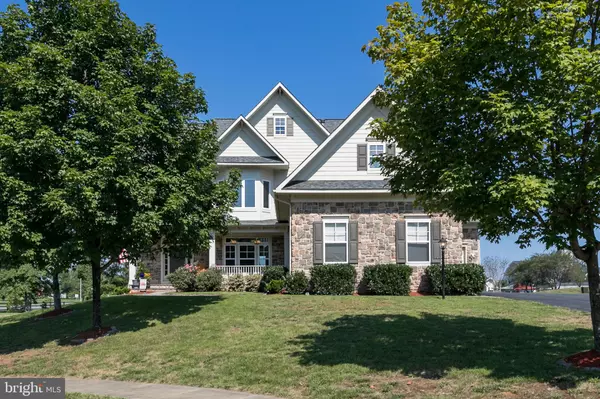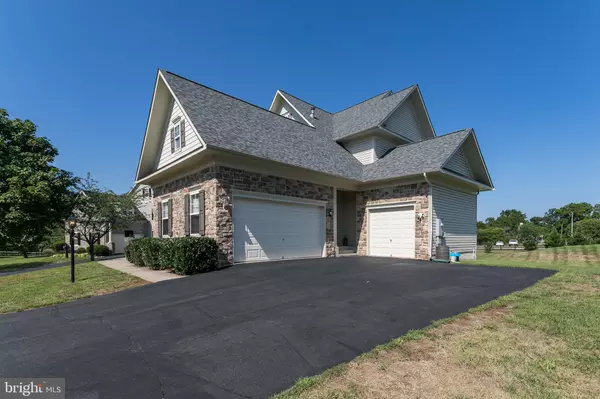$629,900
$629,900
For more information regarding the value of a property, please contact us for a free consultation.
4182 CRAY DR Warrenton, VA 20187
4 Beds
3 Baths
3,447 SqFt
Key Details
Sold Price $629,900
Property Type Single Family Home
Sub Type Detached
Listing Status Sold
Purchase Type For Sale
Square Footage 3,447 sqft
Price per Sqft $182
Subdivision Vint Hill
MLS Listing ID VAFQ167370
Sold Date 10/30/20
Style Colonial
Bedrooms 4
Full Baths 2
Half Baths 1
HOA Fees $30/mo
HOA Y/N Y
Abv Grd Liv Area 3,447
Originating Board BRIGHT
Year Built 2006
Annual Tax Amount $4,777
Tax Year 2020
Lot Size 0.306 Acres
Acres 0.31
Property Description
Unique opportunity to own this spectacular home on the Gainesville side of Warrenton*Premier lot is on a quiet cul de sac with a large flat yard and common area behind*Newer Roof*The covered stone front porch will give you visions of enjoying coffee/cold beverages*Inside you will find an architectural gem of a floor plan with so many possibilities all on Bamboo Hardwood Flooring*Separate Dining Room with crown molding & chair rail*Owners retreat/play room*Private Study*Family Room w/cozy fireplace*Huge Butlers Pantry overlooking Family Room - ideal for entertaining*Spacious Kitchen with double oven, built in microwave & oversized refrigerator*Second office/kids study area*Huge Mudroom has a Pantry & Coat closet*2 car Garage on one side & separate 1 car private Garage*Upper level Owners suite has 3 walk-in closets*Owners Luxury bath has separate garden tub & shower with dual vanities and water closet*HUGE secondary Bedrooms*Hall Bath has a double vanity*Upper level Laundry room completes this amazing craftmark home*Across the street is a restaurant & brewery*Wegmans is 10 min, shopping 10 min, Movie Theater 10 min, multiple commuter routes, 29, I-66 and 28. The VRE is about 20 min*HURRY
Location
State VA
County Fauquier
Zoning PR
Rooms
Basement Rough Bath Plumb, Unfinished, Walkout Stairs
Interior
Interior Features Breakfast Area, Built-Ins, Butlers Pantry, Ceiling Fan(s), Chair Railings, Crown Moldings, Dining Area, Family Room Off Kitchen, Floor Plan - Open, Formal/Separate Dining Room, Kitchen - Eat-In, Kitchen - Gourmet, Kitchen - Island, Pantry, Recessed Lighting, Soaking Tub, Walk-in Closet(s), Window Treatments, Wood Floors
Hot Water Natural Gas
Heating Forced Air, Zoned
Cooling Central A/C, Zoned
Equipment Built-In Microwave, Cooktop, Dishwasher, Disposal, Dryer, Oven - Double, Refrigerator, Washer
Appliance Built-In Microwave, Cooktop, Dishwasher, Disposal, Dryer, Oven - Double, Refrigerator, Washer
Heat Source Natural Gas
Exterior
Parking Features Garage - Side Entry, Garage Door Opener
Garage Spaces 3.0
Water Access N
Accessibility None
Attached Garage 3
Total Parking Spaces 3
Garage Y
Building
Story 3
Sewer Public Sewer
Water Public
Architectural Style Colonial
Level or Stories 3
Additional Building Above Grade, Below Grade
New Construction N
Schools
Elementary Schools Greenville
Middle Schools Auburn
High Schools Kettle Run
School District Fauquier County Public Schools
Others
Pets Allowed Y
HOA Fee Include Management,Reserve Funds,Road Maintenance,Snow Removal,Trash
Senior Community No
Tax ID 7915-84-0199
Ownership Fee Simple
SqFt Source Assessor
Acceptable Financing Cash, Conventional, FHA, VA
Listing Terms Cash, Conventional, FHA, VA
Financing Cash,Conventional,FHA,VA
Special Listing Condition Standard
Pets Allowed Cats OK, Dogs OK
Read Less
Want to know what your home might be worth? Contact us for a FREE valuation!
Our team is ready to help you sell your home for the highest possible price ASAP

Bought with Matias Leiva • Keller Williams Chantilly Ventures, LLC






