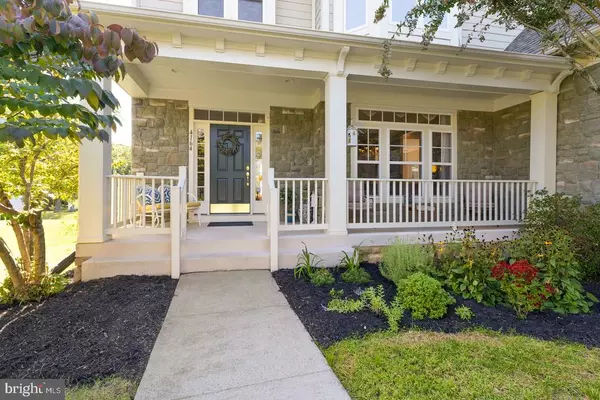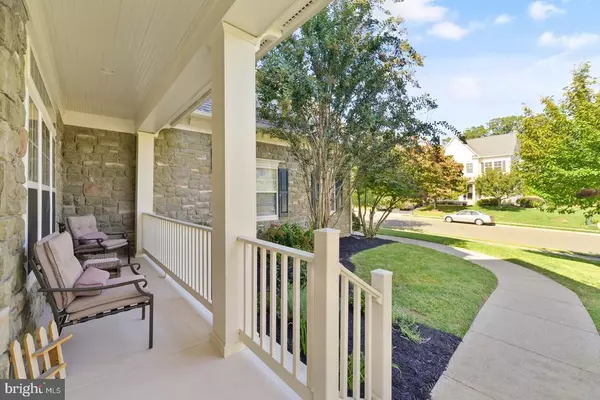$699,000
$699,000
For more information regarding the value of a property, please contact us for a free consultation.
4164 WIRTH LN Warrenton, VA 20187
5 Beds
4 Baths
5,155 SqFt
Key Details
Sold Price $699,000
Property Type Single Family Home
Sub Type Detached
Listing Status Sold
Purchase Type For Sale
Square Footage 5,155 sqft
Price per Sqft $135
Subdivision Vint Hill
MLS Listing ID VAFQ167068
Sold Date 10/28/20
Style Colonial
Bedrooms 5
Full Baths 3
Half Baths 1
HOA Fees $30/mo
HOA Y/N Y
Abv Grd Liv Area 3,529
Originating Board BRIGHT
Year Built 2005
Annual Tax Amount $5,226
Tax Year 2020
Lot Size 0.277 Acres
Acres 0.28
Property Description
ABSOLUTELY GORGEOUS home located in the Vint Hill Community! This 4 bedroom, 3.5 bath, 3 car garage beauty is in a cul-de-sac, fenced in and backing to a large open preserve! TONS of brand NEW updates throughout a few to include new gorgeous quartz counter tops in the kitchen and butlers panty (2020), new flooring (2020), fresh new paint (2020), new trex deck (2018), new lifetime roof (2020), new HVAC(2014 &2012)systems, updated light fixtures and SO much more!! This truly is a GEM with all the updates and style they have in this home. There is a HUGE custom mudroom with beautiful sliding barn door off the 3 car garage with a separate work station area with new quartz counters! The master bedroom has a very LARGE closet and...you can escape onto your own private screen-in balcony (new 2020) backing to trees! This home is made for entertaining with over 5500 sq ft of open floor plan, enormous island, butlers panty and entertaining basement featuring a large rec room and TWO optional bedroom/bonus rooms with full bathroom! This home won't last!! Close walking proximity to Old Bust Head Brewery, Vint Hill Craft winery, shops and restaurants! Let's Get Moving!!
Location
State VA
County Fauquier
Zoning PR
Rooms
Basement Daylight, Full, Walkout Stairs
Interior
Interior Features Breakfast Area, Built-Ins, Butlers Pantry, Dining Area, Family Room Off Kitchen, Floor Plan - Open, Kitchen - Gourmet, Kitchen - Island, Pantry, Walk-in Closet(s), Window Treatments
Hot Water Natural Gas
Heating Heat Pump(s)
Cooling Central A/C
Fireplaces Number 1
Fireplaces Type Mantel(s), Gas/Propane
Equipment Cooktop, Dishwasher, Disposal, Dryer, Oven - Double, Oven - Wall, Refrigerator, Washer
Furnishings No
Fireplace Y
Appliance Cooktop, Dishwasher, Disposal, Dryer, Oven - Double, Oven - Wall, Refrigerator, Washer
Heat Source Natural Gas
Laundry Upper Floor
Exterior
Exterior Feature Patio(s), Deck(s), Balcony
Parking Features Garage - Side Entry, Garage - Front Entry
Garage Spaces 3.0
Fence Rear
Water Access N
View Trees/Woods
Roof Type Architectural Shingle
Accessibility None
Porch Patio(s), Deck(s), Balcony
Attached Garage 3
Total Parking Spaces 3
Garage Y
Building
Lot Description Backs - Open Common Area, Backs to Trees, Cul-de-sac, Landscaping, Premium, Private
Story 3
Sewer Public Sewer
Water Public
Architectural Style Colonial
Level or Stories 3
Additional Building Above Grade, Below Grade
New Construction N
Schools
School District Fauquier County Public Schools
Others
Senior Community No
Tax ID 7915-84-8127
Ownership Fee Simple
SqFt Source Assessor
Horse Property N
Special Listing Condition Standard
Read Less
Want to know what your home might be worth? Contact us for a FREE valuation!
Our team is ready to help you sell your home for the highest possible price ASAP

Bought with Kent C. Lowe • Five Diamond Homes






